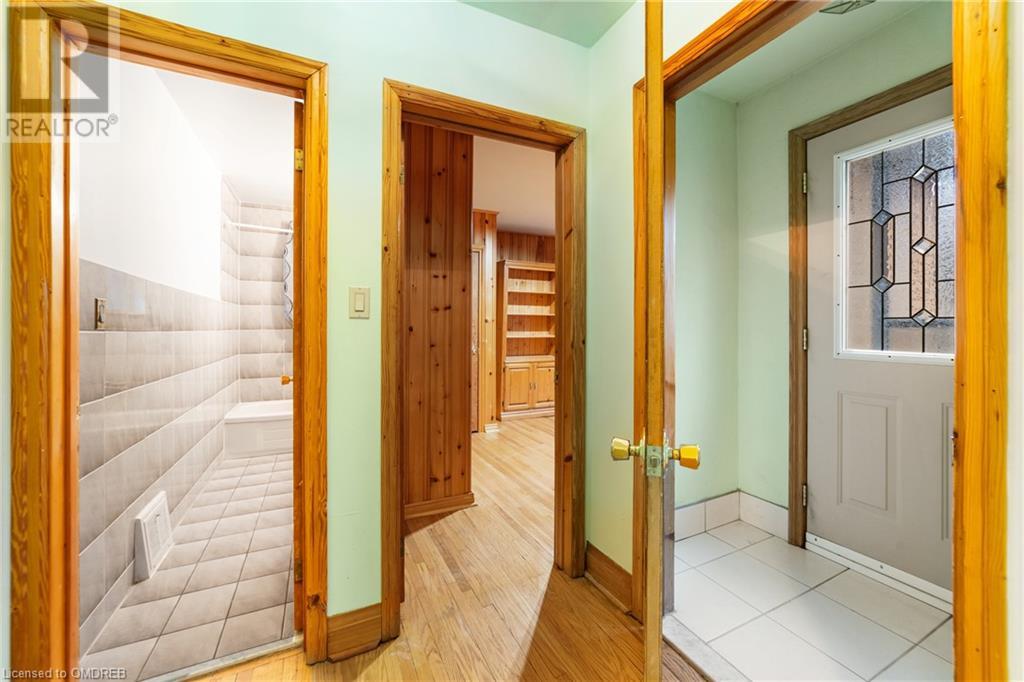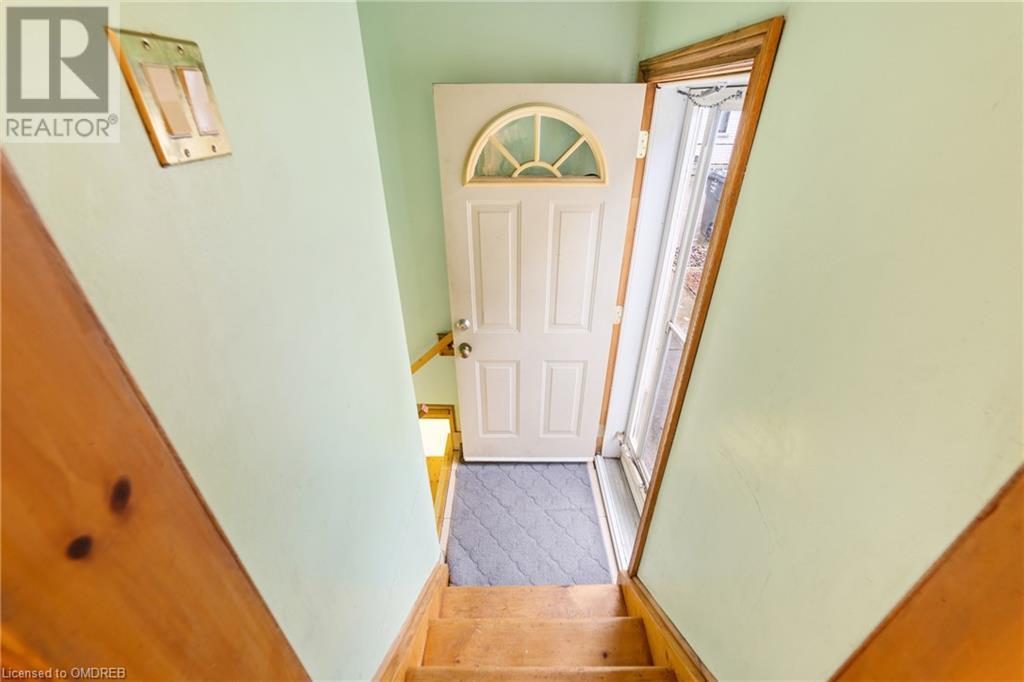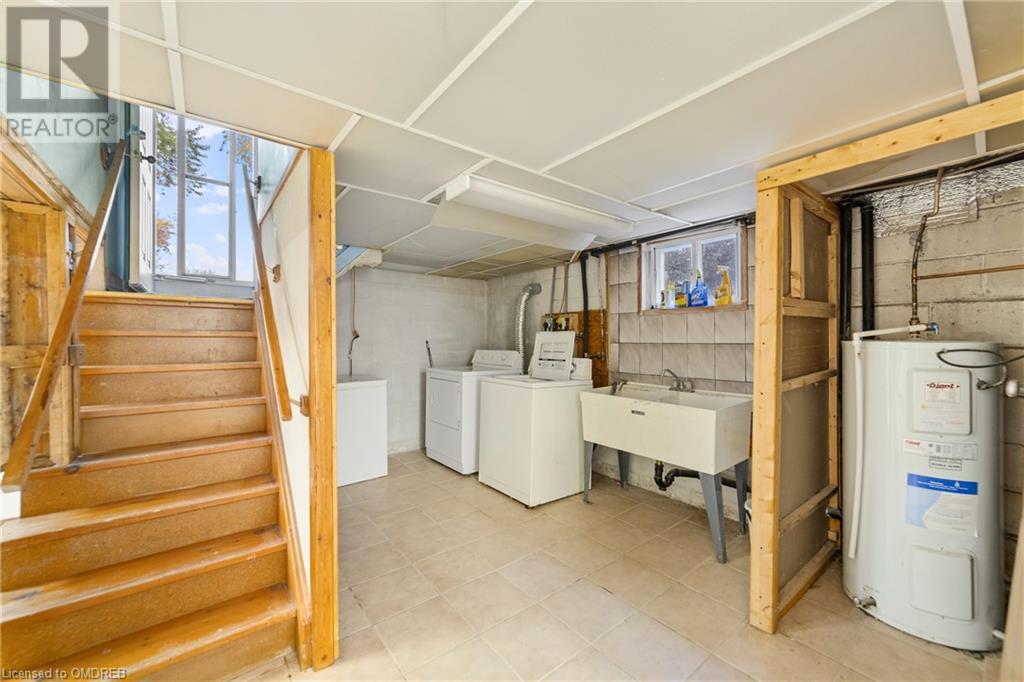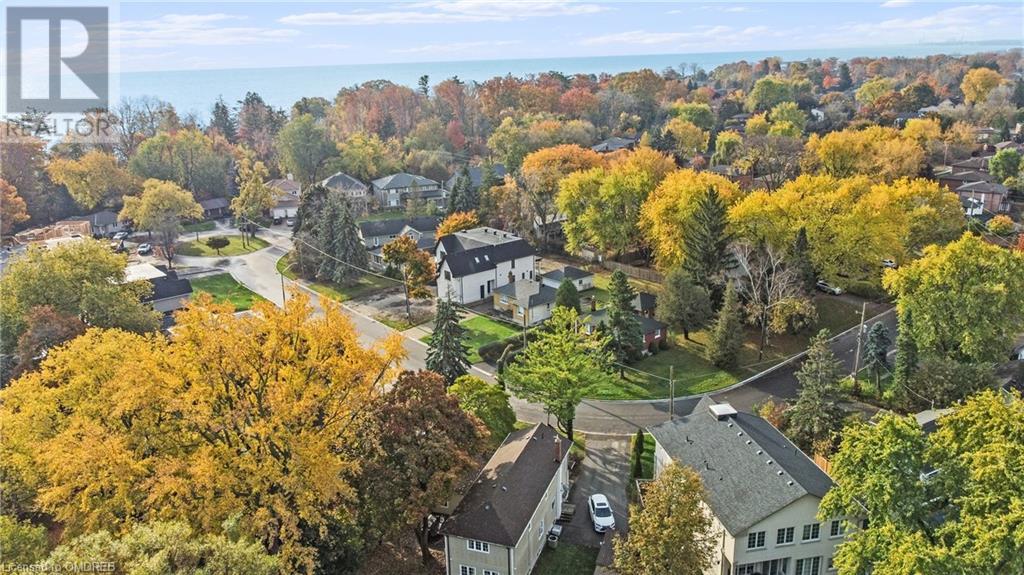3 Bedroom
2 Bathroom
900 sqft
Bungalow
Central Air Conditioning
Forced Air
$1,650,000
Solid bungalow located in the quiet Lakeview Community surrounded by Multi-Million Dollar Homes! Perfect property for Contractors or Builders! This brick bungalow has been well maintained and has hardwood floors throughout main floor, 3 bedrooms and separate entrance to lower level easily convert to in-law suite! Separate double car garage! Large lot with a frontage of 65'. Perfect investment property to live in, rent out, update or build you dream home! Walking distance to Lake Ontario and trails! Situated south of Lakeshore between the new Lakeview community and Port Credit. Location is everything! (id:34792)
Property Details
|
MLS® Number
|
40670144 |
|
Property Type
|
Single Family |
|
Amenities Near By
|
Park, Place Of Worship, Playground, Public Transit, Schools, Shopping |
|
Parking Space Total
|
6 |
|
Structure
|
Porch |
Building
|
Bathroom Total
|
2 |
|
Bedrooms Above Ground
|
3 |
|
Bedrooms Total
|
3 |
|
Appliances
|
Dryer, Stove, Washer, Window Coverings |
|
Architectural Style
|
Bungalow |
|
Basement Development
|
Partially Finished |
|
Basement Type
|
Full (partially Finished) |
|
Constructed Date
|
1950 |
|
Construction Style Attachment
|
Detached |
|
Cooling Type
|
Central Air Conditioning |
|
Exterior Finish
|
Brick |
|
Foundation Type
|
Block |
|
Heating Fuel
|
Natural Gas |
|
Heating Type
|
Forced Air |
|
Stories Total
|
1 |
|
Size Interior
|
900 Sqft |
|
Type
|
House |
|
Utility Water
|
Municipal Water |
Parking
Land
|
Access Type
|
Highway Nearby |
|
Acreage
|
No |
|
Land Amenities
|
Park, Place Of Worship, Playground, Public Transit, Schools, Shopping |
|
Sewer
|
Municipal Sewage System |
|
Size Depth
|
140 Ft |
|
Size Frontage
|
65 Ft |
|
Size Total Text
|
Under 1/2 Acre |
|
Zoning Description
|
R3 |
Rooms
| Level |
Type |
Length |
Width |
Dimensions |
|
Basement |
Laundry Room |
|
|
Measurements not available |
|
Basement |
3pc Bathroom |
|
|
Measurements not available |
|
Basement |
Storage |
|
|
23'6'' x 9'5'' |
|
Basement |
Recreation Room |
|
|
23'6'' x 9'0'' |
|
Main Level |
4pc Bathroom |
|
|
Measurements not available |
|
Main Level |
Bedroom |
|
|
11'0'' x 9'4'' |
|
Main Level |
Bedroom |
|
|
12'0'' x 9'4'' |
|
Main Level |
Bedroom |
|
|
10'11'' x 9'11'' |
|
Main Level |
Kitchen |
|
|
12'9'' x 8'0'' |
|
Main Level |
Living Room |
|
|
14'3'' x 9'6'' |
https://www.realtor.ca/real-estate/27601804/928-the-greenway-mississauga







































