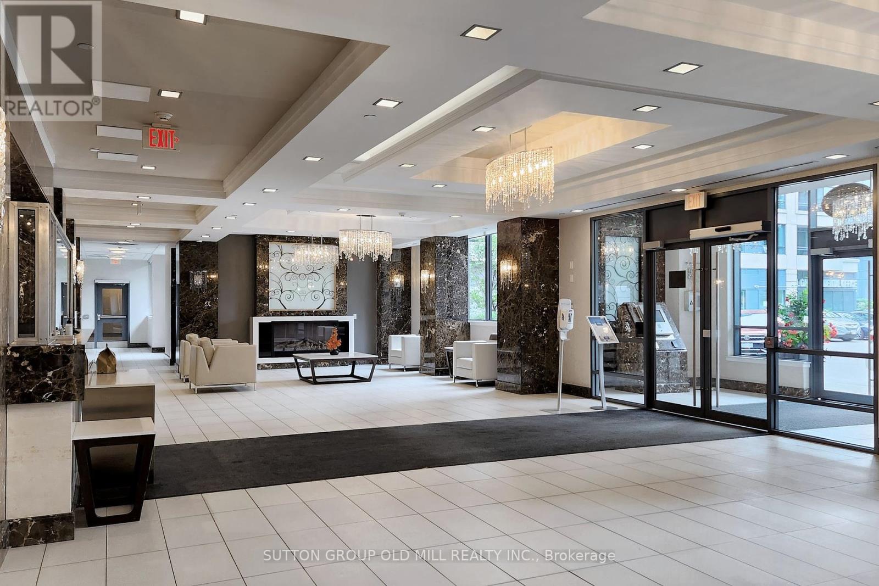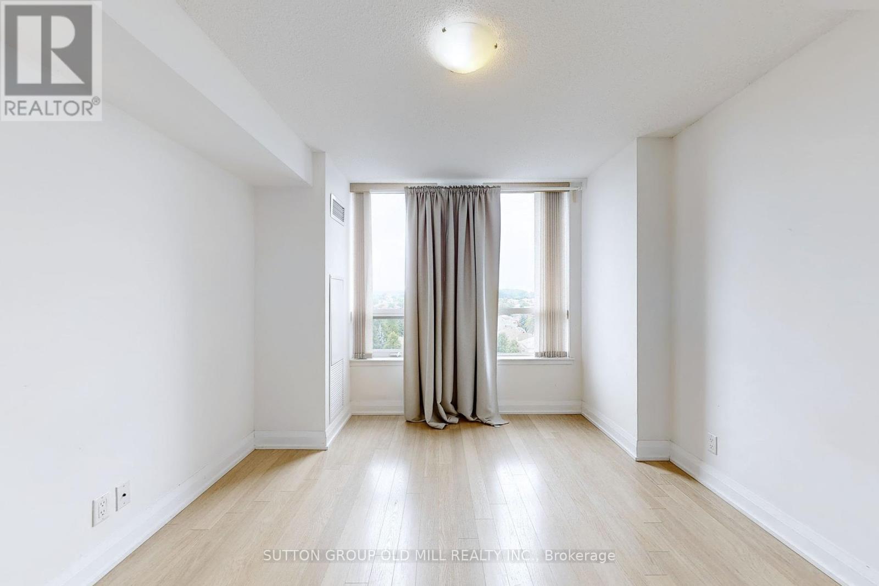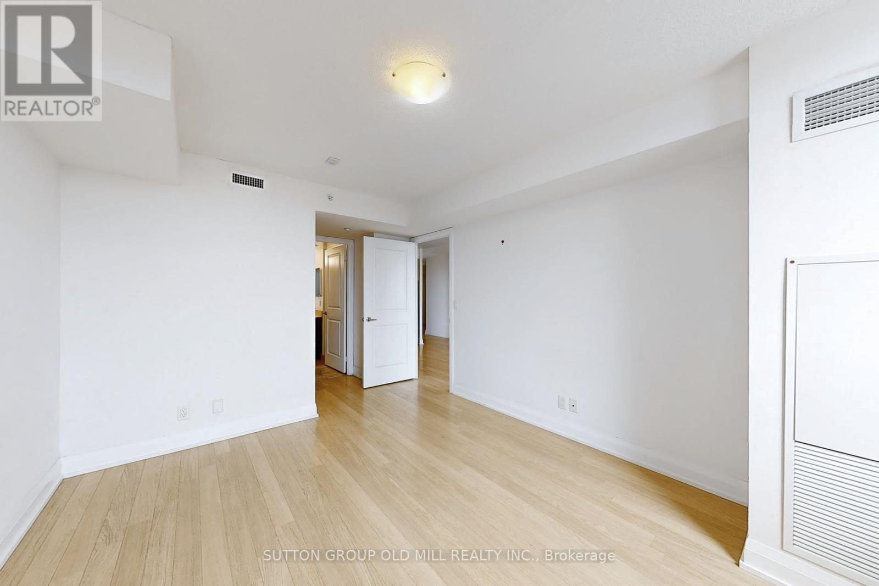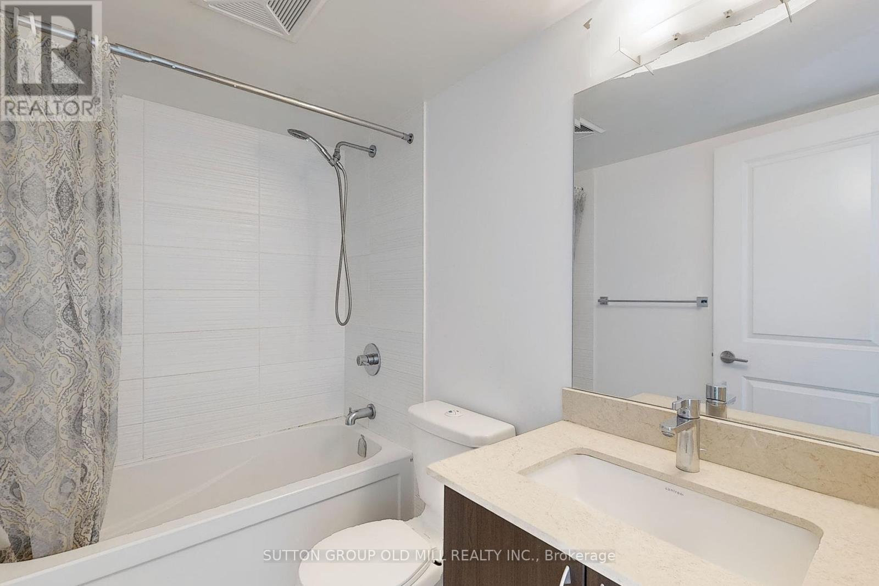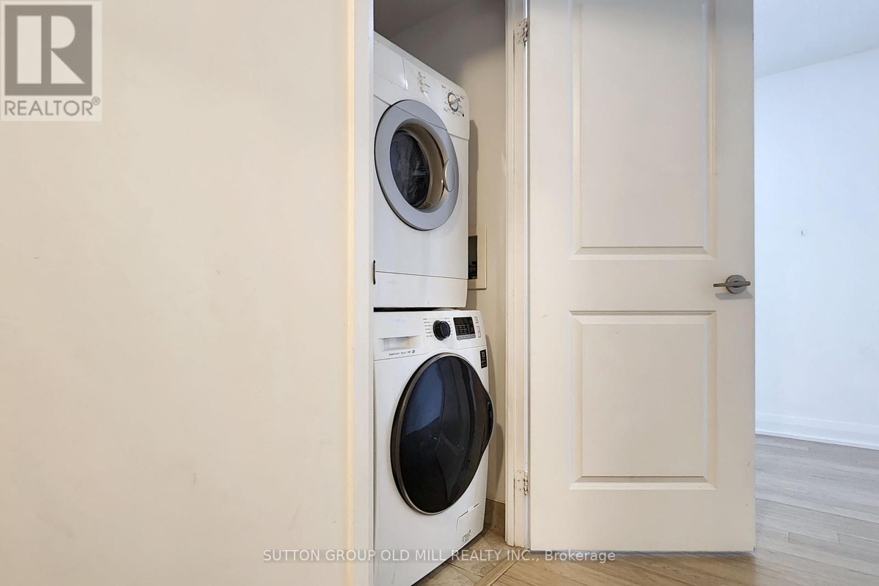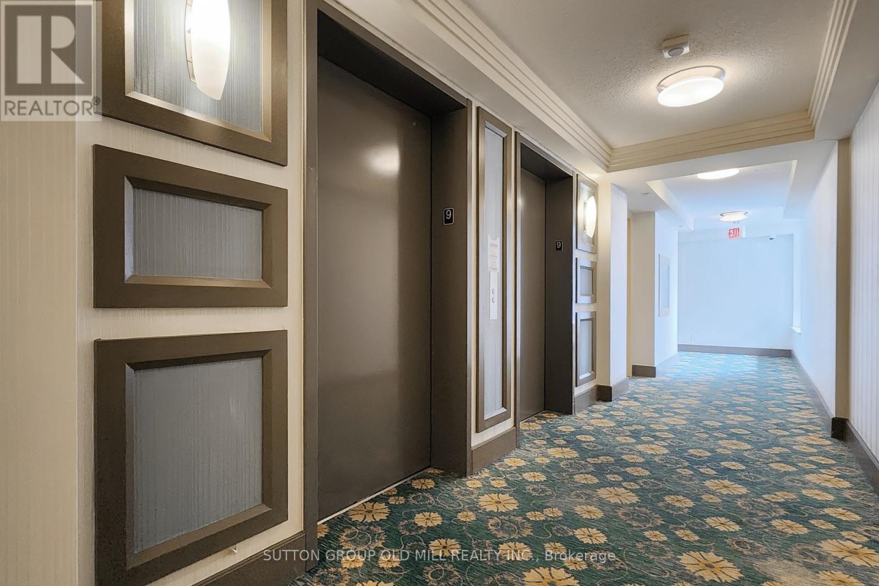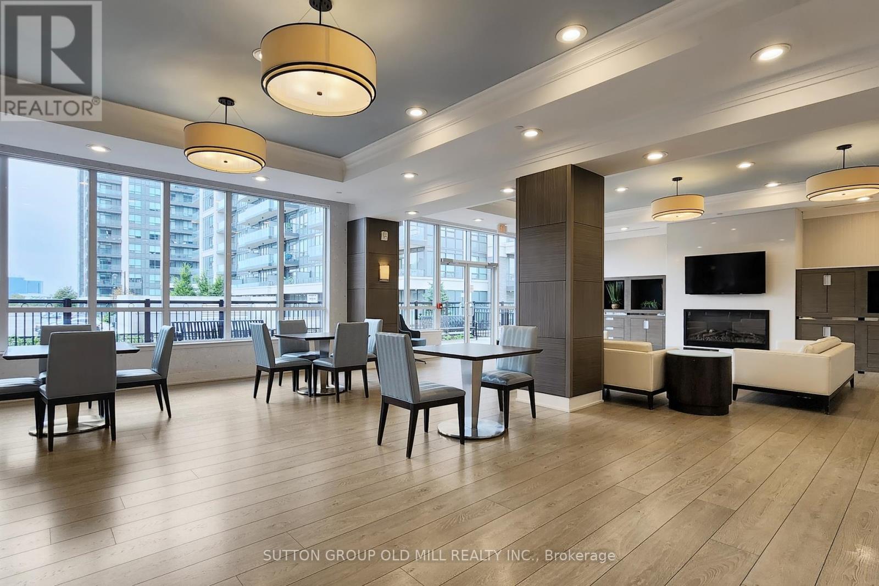(855) 500-SOLD
Info@SearchRealty.ca
927 - 376 Highway 7 E Home For Sale Richmond Hill, Ontario L4B 0C7
N9236702
Instantly Display All Photos
Complete this form to instantly display all photos and information. View as many properties as you wish.
3 Bedroom
2 Bathroom
Central Air Conditioning
Forced Air
$750,000Maintenance, Water, Parking, Insurance, Heat, Common Area Maintenance
$575.97 Monthly
Maintenance, Water, Parking, Insurance, Heat, Common Area Maintenance
$575.97 MonthlyBright & Spacious 2+ 1 Bedroom. Very Quiet Corner Unit situated on a Higher Floor. 935 Sq. Ft Plus Large Open Balcony which Overlooks Unobstructed North View. Open Concept Layout with Laminated Floor Through-Out. W/I Closet in Primary Bdrm. 24 Hrs Concierge, Close To all Amenities - Grocery, Banks & Restaurants Etc. Prime Location & Easy Commute To Hwy 404/407, Steps To Viva Transportation. Short Drive To Go Train Station. One Parking Spot And One Locker Included. (id:34792)
Property Details
| MLS® Number | N9236702 |
| Property Type | Single Family |
| Community Name | Doncrest |
| Amenities Near By | Hospital, Public Transit, Schools, Place Of Worship |
| Community Features | Pet Restrictions |
| Features | Balcony |
| Parking Space Total | 1 |
Building
| Bathroom Total | 2 |
| Bedrooms Above Ground | 2 |
| Bedrooms Below Ground | 1 |
| Bedrooms Total | 3 |
| Amenities | Security/concierge, Exercise Centre, Party Room, Visitor Parking, Storage - Locker |
| Appliances | Dishwasher, Dryer, Microwave, Refrigerator, Stove, Washer |
| Cooling Type | Central Air Conditioning |
| Exterior Finish | Brick |
| Flooring Type | Laminate |
| Heating Fuel | Natural Gas |
| Heating Type | Forced Air |
| Type | Apartment |
Parking
| Underground |
Land
| Acreage | No |
| Land Amenities | Hospital, Public Transit, Schools, Place Of Worship |
Rooms
| Level | Type | Length | Width | Dimensions |
|---|---|---|---|---|
| Main Level | Living Room | 3.81 m | 3.05 m | 3.81 m x 3.05 m |
| Main Level | Dining Room | 3.81 m | 3.05 m | 3.81 m x 3.05 m |
| Main Level | Kitchen | 2.39 m | 3.05 m | 2.39 m x 3.05 m |
| Main Level | Primary Bedroom | 3.81 m | 3.05 m | 3.81 m x 3.05 m |
| Main Level | Bedroom 2 | 3.5 m | 3.05 m | 3.5 m x 3.05 m |
| Main Level | Den | 2.82 m | 2.23 m | 2.82 m x 2.23 m |
https://www.realtor.ca/real-estate/27244933/927-376-highway-7-e-richmond-hill-doncrest



