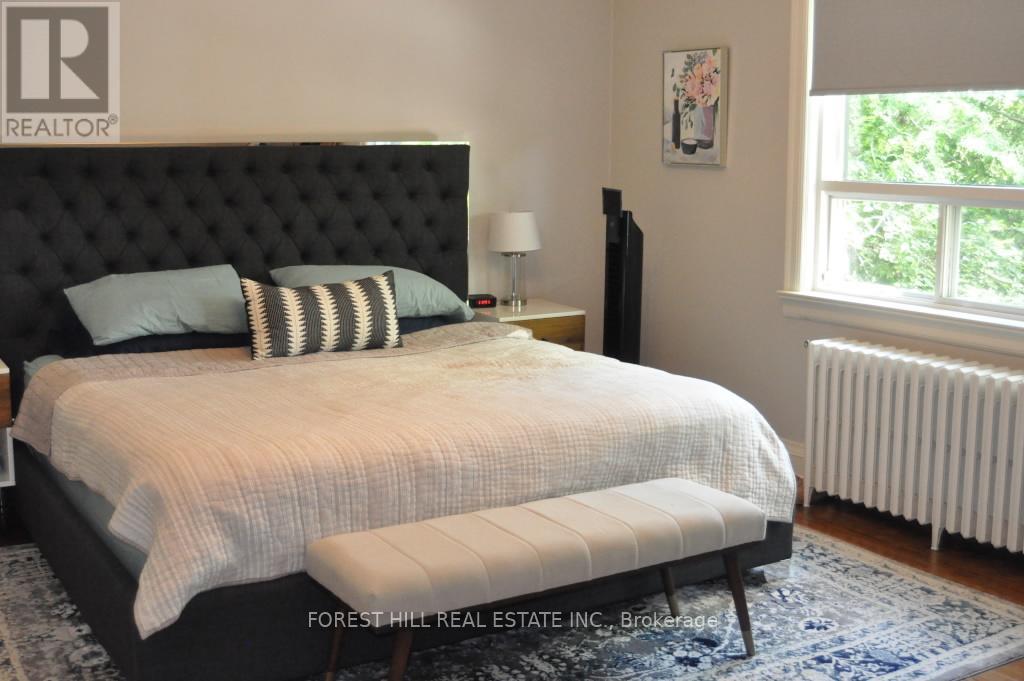(855) 500-SOLD
Info@SearchRealty.ca
92 Kimbark Boulevard Home For Sale Toronto (Lawrence Park South), Ontario M5N 2Y2
C11895164
Instantly Display All Photos
Complete this form to instantly display all photos and information. View as many properties as you wish.
4 Bedroom
3 Bathroom
Fireplace
Central Air Conditioning
Hot Water Radiator Heat
$4,975 Monthly
Updated 3Bdrm Family Home W/Eat In Kitchen Counter, Finished Basement, 3 Car Parking W/Garage. Private Yard With Deck. Bedroom 2 Has Walk-Out To 2nd Deck. Avenue Rd & Lawrence , John Ross Robertson/Havergal/Lawrence Collegiate. Storage Space. Tenant Responsible For Snow Removal/Landscaping, Gas, Hydro, Internet, Phone And Cable. (id:34792)
Property Details
| MLS® Number | C11895164 |
| Property Type | Single Family |
| Community Name | Lawrence Park South |
| Parking Space Total | 3 |
Building
| Bathroom Total | 3 |
| Bedrooms Above Ground | 3 |
| Bedrooms Below Ground | 1 |
| Bedrooms Total | 4 |
| Appliances | Dishwasher, Dryer, Microwave, Refrigerator, Stove, Washer |
| Basement Development | Finished |
| Basement Type | N/a (finished) |
| Construction Style Attachment | Detached |
| Cooling Type | Central Air Conditioning |
| Exterior Finish | Brick |
| Fireplace Present | Yes |
| Flooring Type | Hardwood, Laminate |
| Foundation Type | Unknown |
| Half Bath Total | 1 |
| Heating Fuel | Natural Gas |
| Heating Type | Hot Water Radiator Heat |
| Stories Total | 2 |
| Type | House |
| Utility Water | Municipal Water |
Parking
| Attached Garage |
Land
| Acreage | No |
| Sewer | Sanitary Sewer |
Rooms
| Level | Type | Length | Width | Dimensions |
|---|---|---|---|---|
| Second Level | Primary Bedroom | 4.06 m | 4.88 m | 4.06 m x 4.88 m |
| Second Level | Bedroom 2 | 3.01 m | 3.56 m | 3.01 m x 3.56 m |
| Second Level | Bedroom 3 | 3.43 m | 3.48 m | 3.43 m x 3.48 m |
| Lower Level | Recreational, Games Room | 6.5 m | 3.91 m | 6.5 m x 3.91 m |
| Lower Level | Kitchen | 1.91 m | 2.41 m | 1.91 m x 2.41 m |
| Lower Level | Laundry Room | 3.23 m | 2.49 m | 3.23 m x 2.49 m |
| Main Level | Living Room | 4.9 m | 4.67 m | 4.9 m x 4.67 m |
| Main Level | Dining Room | 3.66 m | 4.06 m | 3.66 m x 4.06 m |
| Main Level | Kitchen | 2.59 m | 4.14 m | 2.59 m x 4.14 m |






















