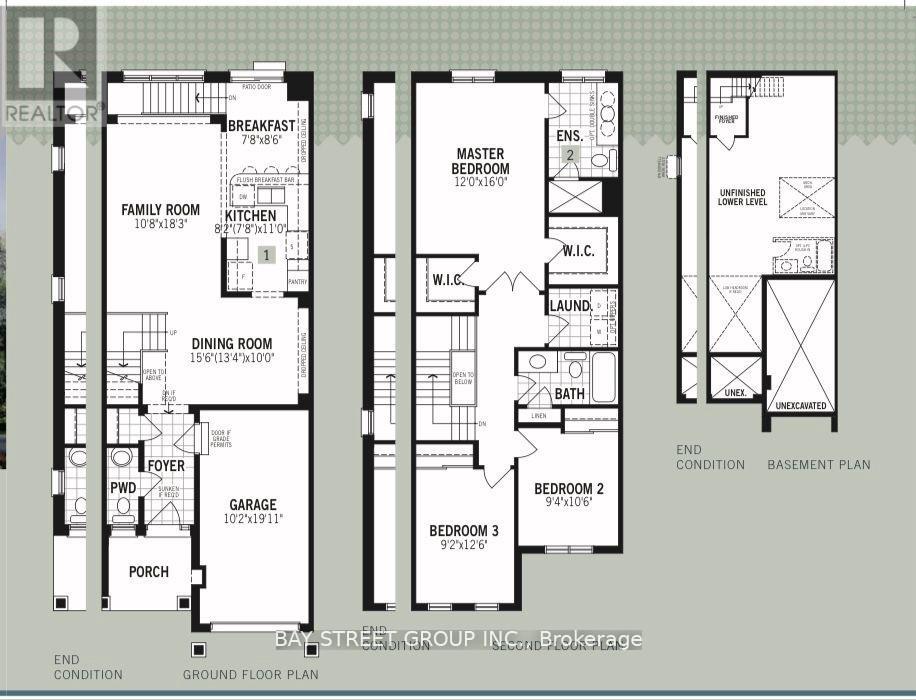92 Abigail Crescent Home For Sale Caledon, Ontario L7C 2J3
W8387178
Instantly Display All Photos
Complete this form to instantly display all photos and information. View as many properties as you wish.
$915,000Maintenance, Parcel of Tied Land
$87.50 Monthly
Maintenance, Parcel of Tied Land
$87.50 MonthlyCome & Explore This Elegant End-Unit Townhouse. This Beautiful Home Looks & Feel Like A Semi!, Fully Equipped With Window Coverings, Garage Door Opener, Fenced Backyard & Central Ac, Better Than New! Nestled In The Cozy & Quiet, Family-Oriented Southfields Community Of Caledon, This Home Offers 3 Spacious Bedrooms, Upper-Level Laundry, A Brilliant Main Floor With Tasteful Finishes Throughout Such As Granite Countertops, & Large Windows In The Fam Rm. **** EXTRAS **** S/S Fridge, S/S Stove, S/S Built-In Dishwasher, Washer & Dryer, Furnace & AC. (id:34792)
Property Details
| MLS® Number | W8387178 |
| Property Type | Single Family |
| Community Name | Rural Caledon |
| Parking Space Total | 2 |
Building
| Bathroom Total | 3 |
| Bedrooms Above Ground | 3 |
| Bedrooms Total | 3 |
| Basement Development | Unfinished |
| Basement Type | N/a (unfinished) |
| Construction Style Attachment | Attached |
| Cooling Type | Central Air Conditioning |
| Exterior Finish | Brick, Vinyl Siding |
| Flooring Type | Ceramic, Hardwood, Carpeted |
| Foundation Type | Brick |
| Half Bath Total | 1 |
| Heating Fuel | Natural Gas |
| Heating Type | Forced Air |
| Stories Total | 2 |
| Type | Row / Townhouse |
| Utility Water | Municipal Water |
Parking
| Attached Garage |
Land
| Acreage | No |
| Size Depth | 103 Ft ,5 In |
| Size Frontage | 25 Ft ,3 In |
| Size Irregular | 25.29 X 103.43 Ft |
| Size Total Text | 25.29 X 103.43 Ft |
Rooms
| Level | Type | Length | Width | Dimensions |
|---|---|---|---|---|
| Second Level | Primary Bedroom | 3.66 m | 4.88 m | 3.66 m x 4.88 m |
| Second Level | Bedroom 2 | 2.86 m | 3.23 m | 2.86 m x 3.23 m |
| Second Level | Bedroom 3 | 2.8 m | 3.84 m | 2.8 m x 3.84 m |
| Main Level | Kitchen | 2.38 m | 3.35 m | 2.38 m x 3.35 m |
| Main Level | Eating Area | 2.8 m | 2.62 m | 2.8 m x 2.62 m |
| Main Level | Family Room | 3.3 m | 5.58 m | 3.3 m x 5.58 m |
| Main Level | Dining Room | 4.75 m | 3.05 m | 4.75 m x 3.05 m |
https://www.realtor.ca/real-estate/26964765/92-abigail-crescent-caledon-rural-caledon









