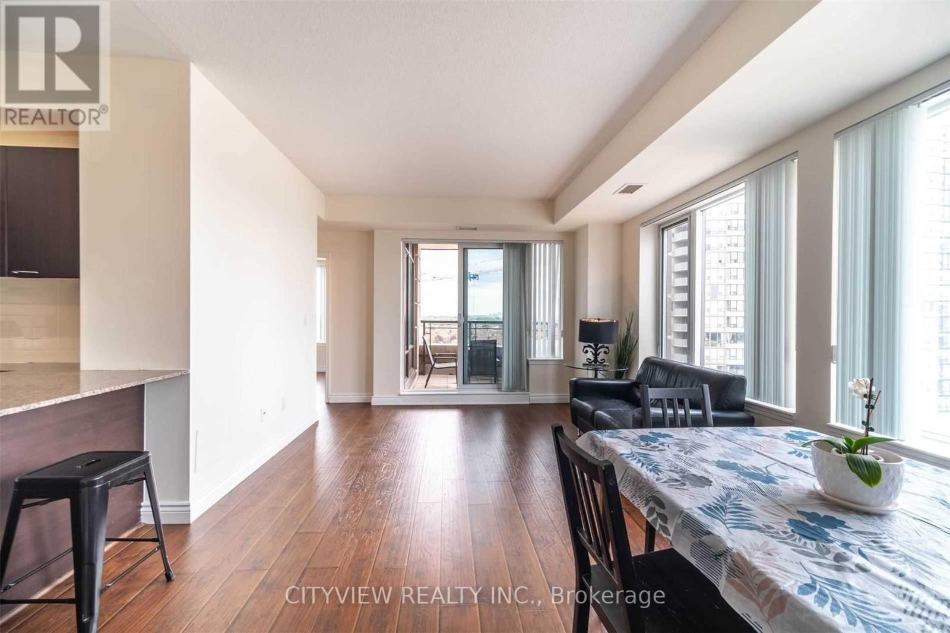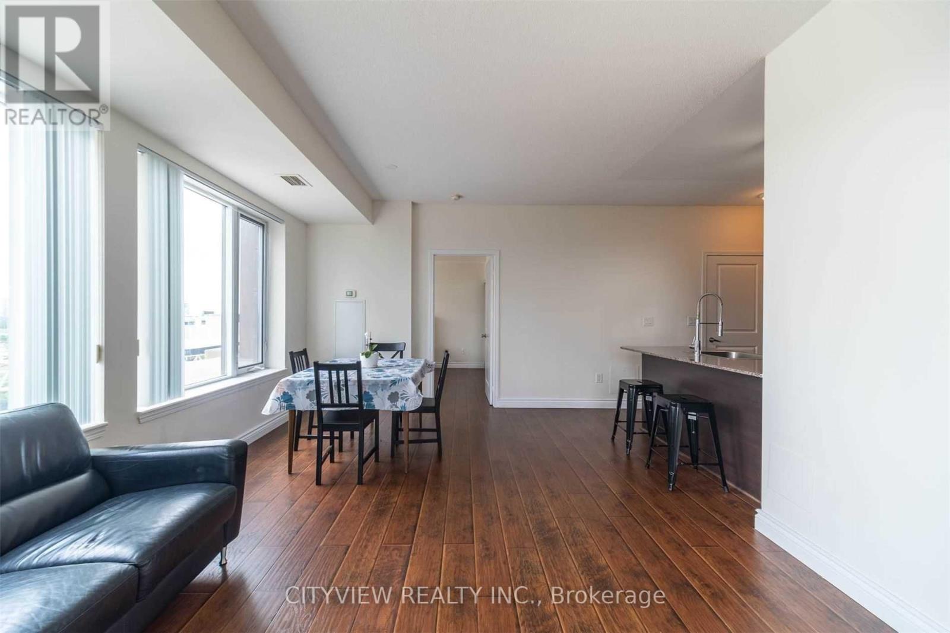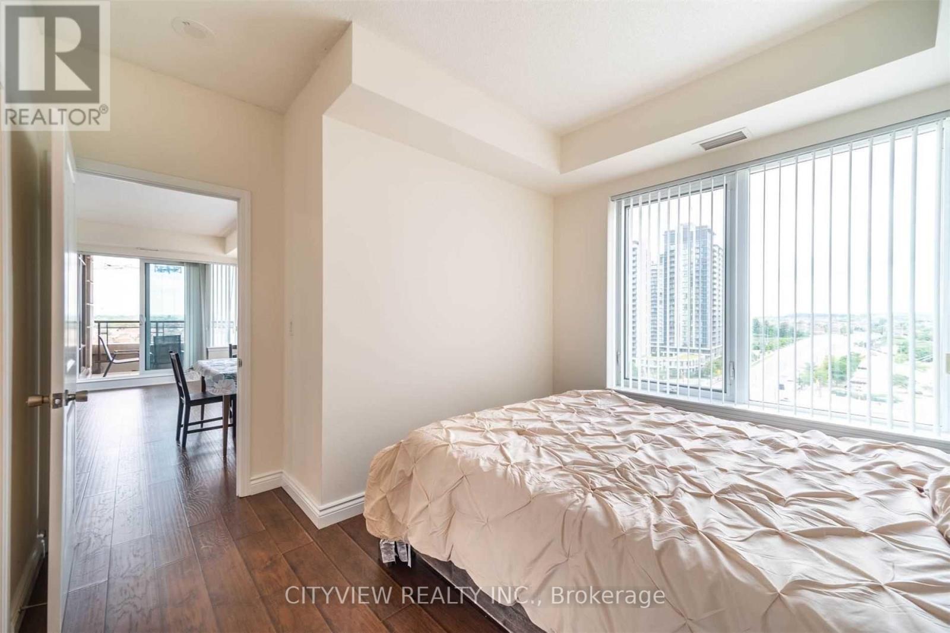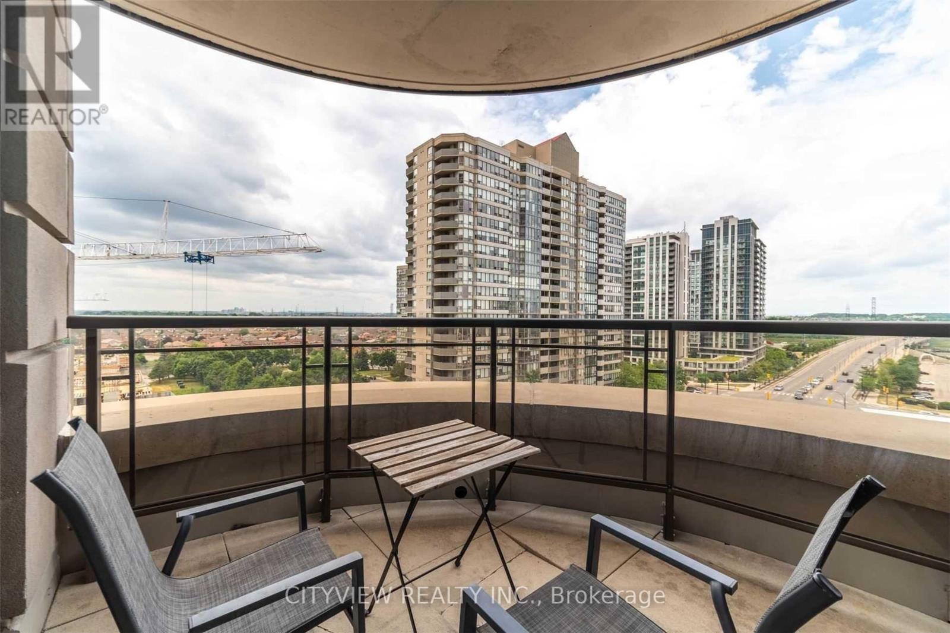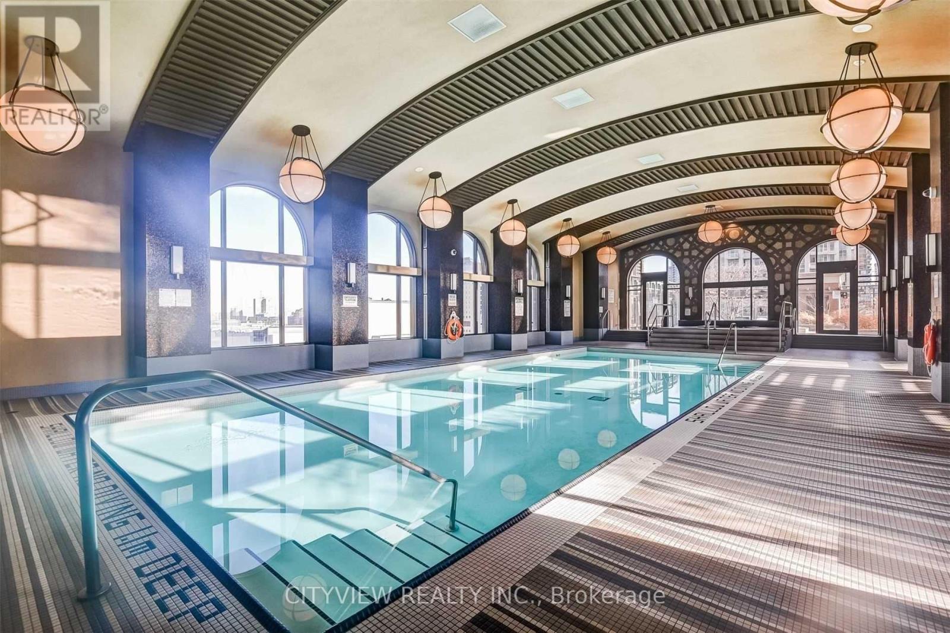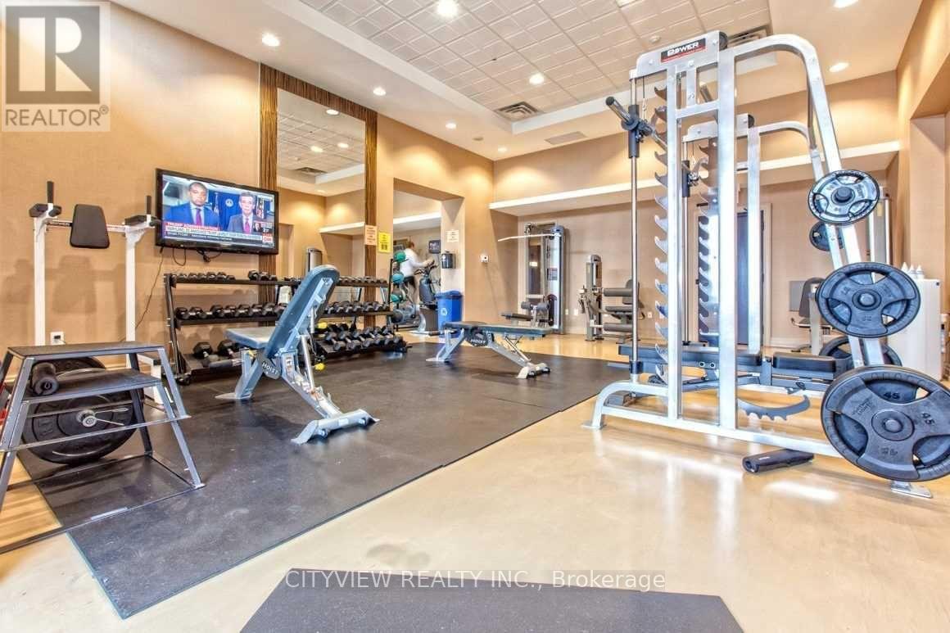(855) 500-SOLD
Info@SearchRealty.ca
911 - 385 Prince Of Wales Drive Home For Sale Mississauga, Ontario L5B 0C6
W9263402
Instantly Display All Photos
Complete this form to instantly display all photos and information. View as many properties as you wish.
2 Bedroom
2 Bathroom
Central Air Conditioning
Forced Air
$749,900Maintenance, Common Area Maintenance, Heat, Insurance, Parking, Water
$670 Monthly
Maintenance, Common Area Maintenance, Heat, Insurance, Parking, Water
$670 MonthlySpacious/Well Maintained 2 Bedroom 2 Bathroom!! Open Concept Floor Plan W/ Modern Kitchen W/ Stainless Steel Appliances & Granite Counter Top Overlooking The Living/Dining Room W/ Walkout Corner Balcony. 2 Spacious Bedrooms W/ Tons Of Natural Light! Daniel's Built Chicago Building With Rooftop Deck,Party Room,Gym, Pool,Cinema Room And More!Comes With Parking And Locker. A Must To View! (id:34792)
Property Details
| MLS® Number | W9263402 |
| Property Type | Single Family |
| Community Name | City Centre |
| Community Features | Pets Not Allowed |
| Features | Balcony |
| Parking Space Total | 1 |
Building
| Bathroom Total | 2 |
| Bedrooms Above Ground | 2 |
| Bedrooms Total | 2 |
| Amenities | Storage - Locker |
| Appliances | Dishwasher, Dryer, Microwave, Refrigerator, Stove, Washer, Window Coverings |
| Cooling Type | Central Air Conditioning |
| Exterior Finish | Concrete |
| Flooring Type | Wood, Ceramic |
| Heating Fuel | Natural Gas |
| Heating Type | Forced Air |
| Type | Apartment |
Parking
| Underground |
Land
| Acreage | No |
Rooms
| Level | Type | Length | Width | Dimensions |
|---|---|---|---|---|
| Ground Level | Living Room | 3.75 m | 2.9 m | 3.75 m x 2.9 m |
| Ground Level | Dining Room | 3.75 m | 2.9 m | 3.75 m x 2.9 m |
| Ground Level | Kitchen | 2.6 m | 3.21 m | 2.6 m x 3.21 m |
| Ground Level | Primary Bedroom | 3.42 m | 3.36 m | 3.42 m x 3.36 m |
| Ground Level | Bedroom 2 | 3.3 m | 2.75 m | 3.3 m x 2.75 m |
https://www.realtor.ca/real-estate/27315119/911-385-prince-of-wales-drive-mississauga-city-centre









