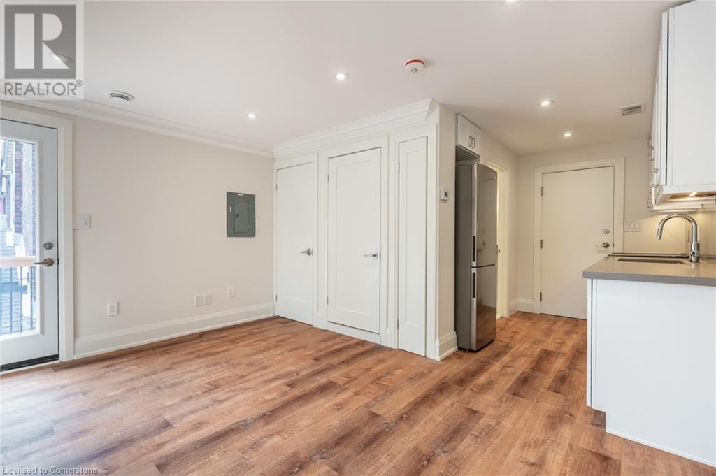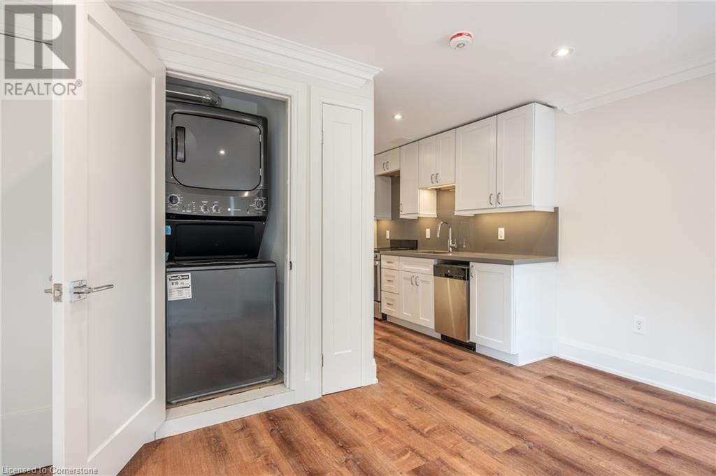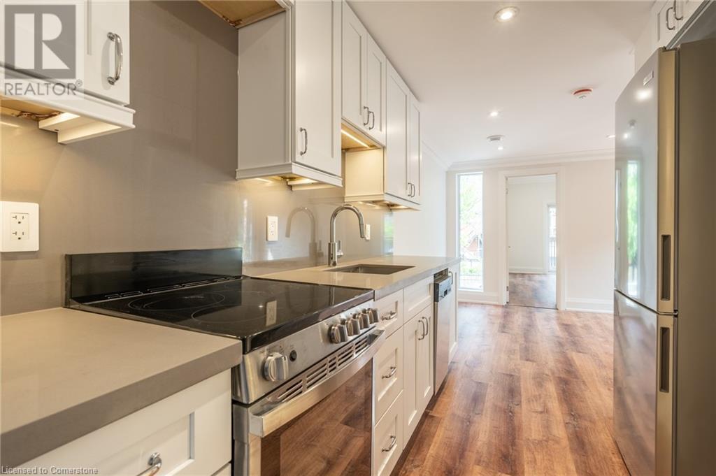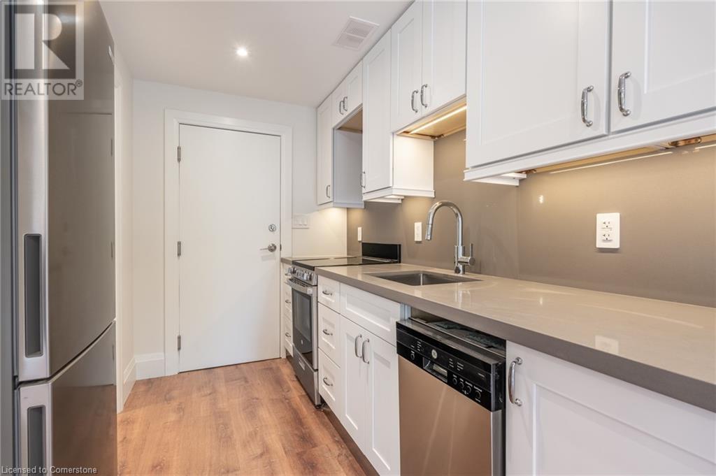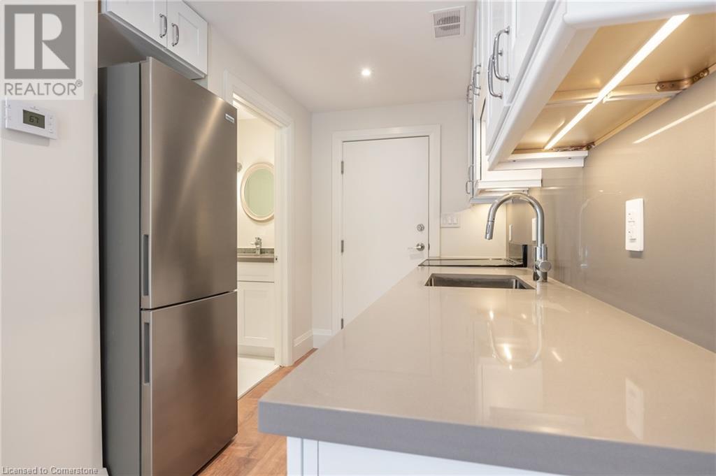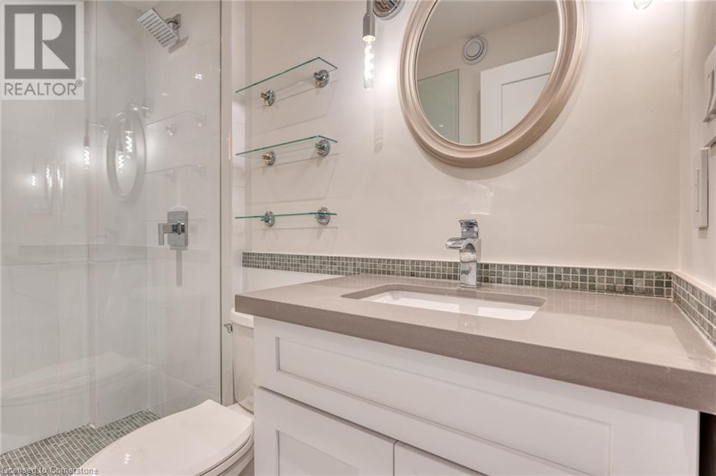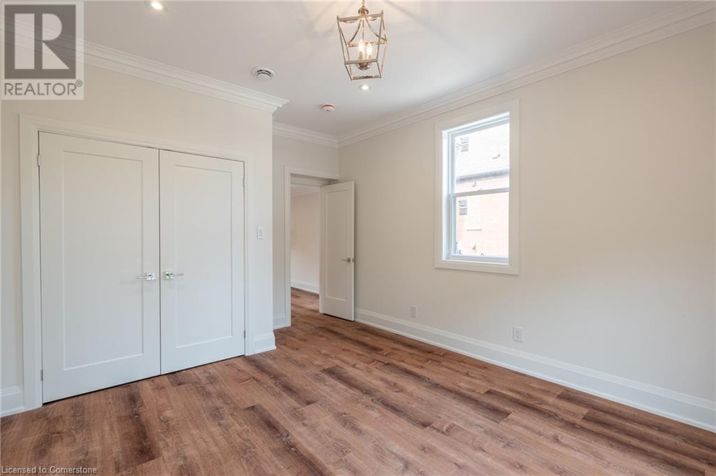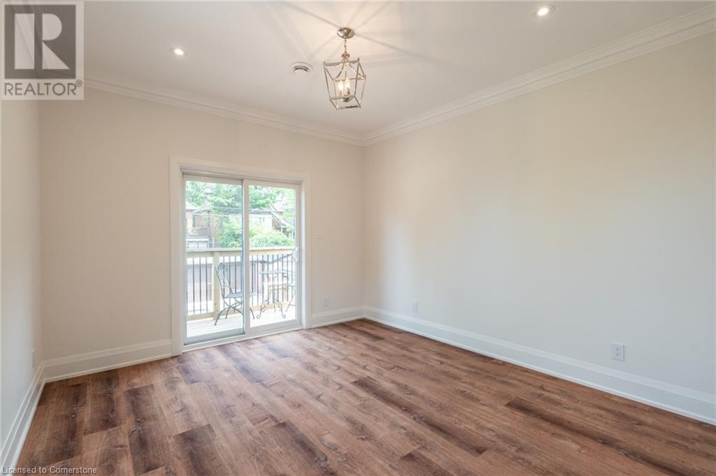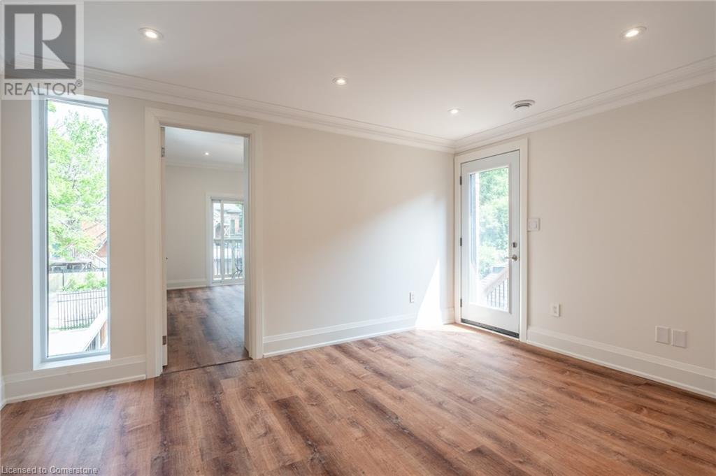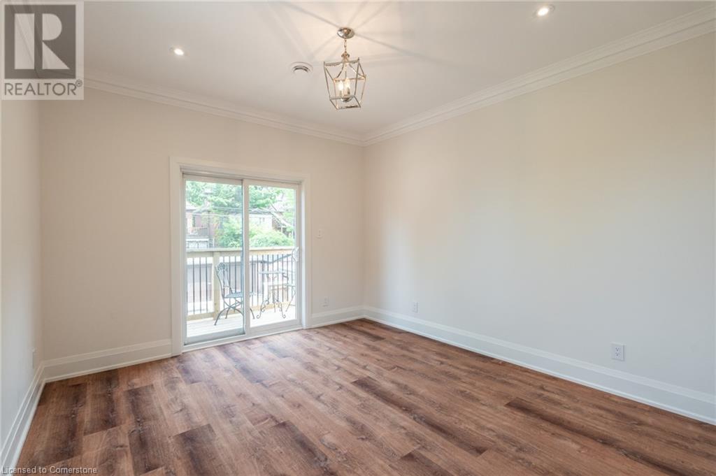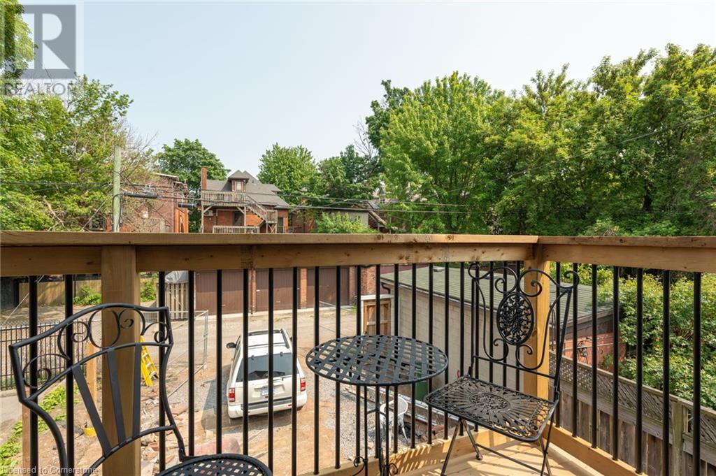1 Bedroom
1 Bathroom
442 sqft
Wall Unit
Hot Water Radiator Heat
$2,000 Monthly
Insurance, Landscaping
Welcome to this beautifully updated 1-bedroom lease located in the heart of vibrant downtown Hamilton and steps to the Escarpment Railtrail. This cozy yet spacious unit combines modern upgrades with classic charm, offering the perfect blend of style and comfort. You'll love the convenience of being just steps away from Hamilton’s best restaurants, coffee shops, parks, and public transit. Whether you're a young professional, student, or anyone looking for a great downtown lifestyle, this unit is a fantastic place to call home. Credit Check, References, Letter of Employment and Application required. (id:34792)
Property Details
|
MLS® Number
|
40685503 |
|
Property Type
|
Single Family |
|
Amenities Near By
|
Hospital, Public Transit |
|
Equipment Type
|
None |
|
Parking Space Total
|
1 |
|
Rental Equipment Type
|
None |
Building
|
Bathroom Total
|
1 |
|
Bedrooms Above Ground
|
1 |
|
Bedrooms Total
|
1 |
|
Appliances
|
Dishwasher, Dryer, Refrigerator, Stove, Washer |
|
Basement Development
|
Finished |
|
Basement Type
|
Full (finished) |
|
Constructed Date
|
1910 |
|
Construction Style Attachment
|
Detached |
|
Cooling Type
|
Wall Unit |
|
Exterior Finish
|
Brick |
|
Foundation Type
|
Stone |
|
Heating Type
|
Hot Water Radiator Heat |
|
Stories Total
|
3 |
|
Size Interior
|
442 Sqft |
|
Type
|
House |
|
Utility Water
|
Municipal Water |
Land
|
Access Type
|
Road Access |
|
Acreage
|
No |
|
Land Amenities
|
Hospital, Public Transit |
|
Sewer
|
Municipal Sewage System |
|
Size Depth
|
122 Ft |
|
Size Frontage
|
25 Ft |
|
Size Total Text
|
Under 1/2 Acre |
|
Zoning Description
|
E |
Rooms
| Level |
Type |
Length |
Width |
Dimensions |
|
Main Level |
Bedroom |
|
|
15'2'' x 11'4'' |
|
Main Level |
3pc Bathroom |
|
|
4'7'' x 8'0'' |
|
Main Level |
Dining Room |
|
|
10'2'' x 5'9'' |
|
Main Level |
Kitchen |
|
|
8'7'' x 5'9'' |
|
Main Level |
Living Room |
|
|
10'2'' x 8'4'' |
https://www.realtor.ca/real-estate/27740830/91-wellington-street-unit-2-hamilton


