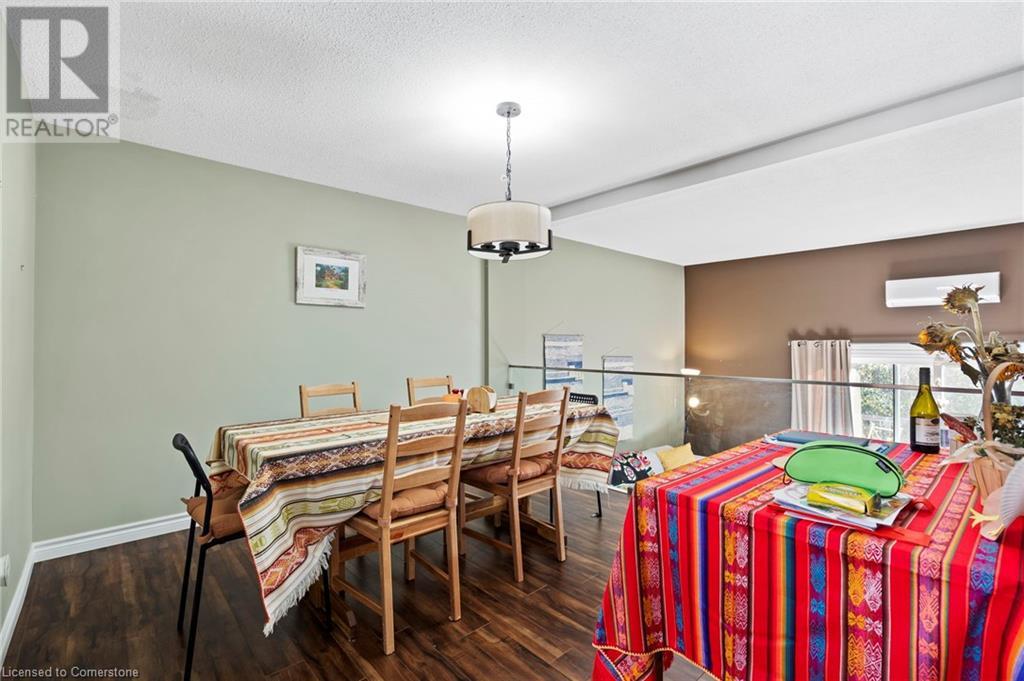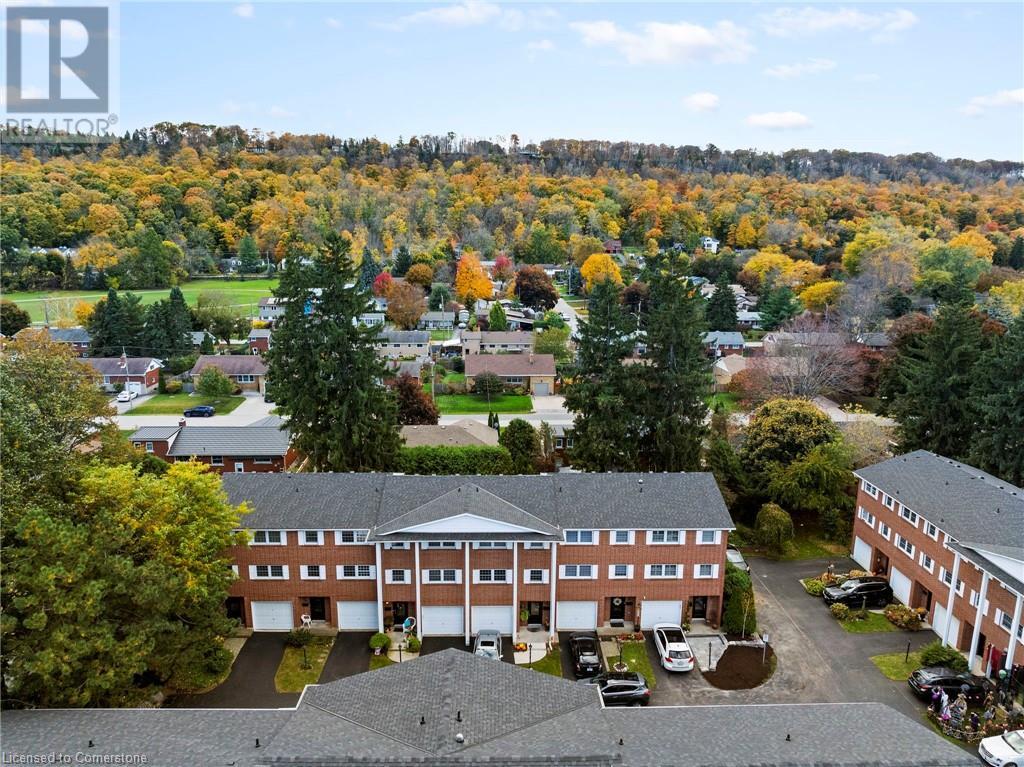91 Livingston Avenue Unit# 16 Home For Sale Grimsby, Ontario L3M 1L4
40669962
Instantly Display All Photos
Complete this form to instantly display all photos and information. View as many properties as you wish.
$594,900Maintenance, Insurance, Landscaping, Other, See Remarks
$420 Monthly
Maintenance, Insurance, Landscaping, Other, See Remarks
$420 MonthlyWelcome to 91 Livingston Ave, Grimsby! This spacious, 3- Storey townhome located in south Grimsby is nestled up to the escarpment and features 3 bedrooms, 2 updated bathrooms, vaulted living room ceilings with a gas fireplace and ample square footage throughout. Entering the main level, you have a sizeable recreational room which can be utilized as a second living room or office with a half bath and walkout. The 2nd level features an open concept design and multi-level living space including the dining room (with glass railing) overlooking the living room which connects to a balcony, perfect for relaxing or entertaining with views of the Niagara escarpment. The top floor features 3 spacious bedrooms and a full bathroom. Located steps to Grimsby square shopping centre, very close to downtown Grimsby with shops and restaurants, a short drive to the QEW and surrounded by excellent schools and recreational centres; the various local amenities have something for any and all end users! Book your showing today! (id:34792)
Property Details
| MLS® Number | 40669962 |
| Property Type | Single Family |
| Amenities Near By | Beach, Golf Nearby, Schools |
| Community Features | Community Centre |
| Equipment Type | Water Heater |
| Features | Conservation/green Belt, Balcony |
| Parking Space Total | 2 |
| Rental Equipment Type | Water Heater |
Building
| Bathroom Total | 2 |
| Bedrooms Above Ground | 3 |
| Bedrooms Total | 3 |
| Appliances | Dishwasher, Dryer, Refrigerator, Stove, Washer, Hood Fan, Window Coverings |
| Architectural Style | 3 Level |
| Basement Type | None |
| Constructed Date | 1976 |
| Construction Style Attachment | Attached |
| Cooling Type | Ductless |
| Exterior Finish | Brick |
| Fireplace Present | Yes |
| Fireplace Total | 1 |
| Half Bath Total | 1 |
| Heating Type | Baseboard Heaters, Heat Pump |
| Stories Total | 3 |
| Size Interior | 1650 Sqft |
| Type | Row / Townhouse |
| Utility Water | Municipal Water |
Parking
| Attached Garage |
Land
| Access Type | Highway Access |
| Acreage | No |
| Land Amenities | Beach, Golf Nearby, Schools |
| Sewer | Municipal Sewage System |
| Size Total Text | Unknown |
| Zoning Description | Rm2 |
Rooms
| Level | Type | Length | Width | Dimensions |
|---|---|---|---|---|
| Second Level | Dining Room | 11'4'' x 11'0'' | ||
| Second Level | Kitchen | 18'1'' x 10'2'' | ||
| Third Level | 4pc Bathroom | Measurements not available | ||
| Third Level | Bedroom | 11'1'' x 10'0'' | ||
| Third Level | Bedroom | 13'0'' x 9'0'' | ||
| Third Level | Primary Bedroom | 16'5'' x 10'1'' | ||
| Lower Level | Recreation Room | 18'3'' x 11'5'' | ||
| Main Level | Living Room | 18'2'' x 11'11'' | ||
| Main Level | 2pc Bathroom | Measurements not available |
https://www.realtor.ca/real-estate/27633610/91-livingston-avenue-unit-16-grimsby






























