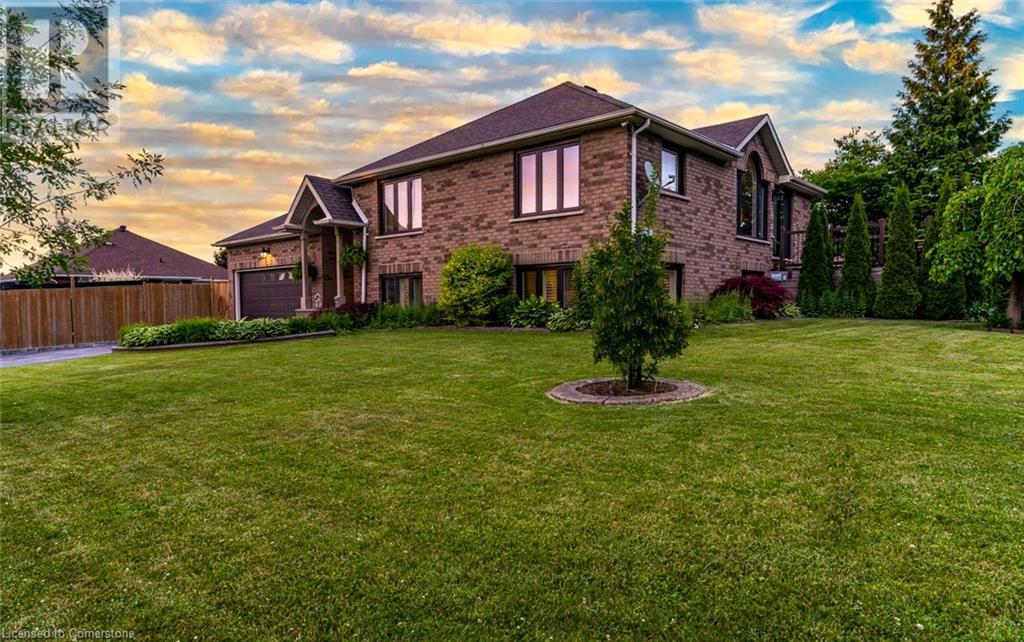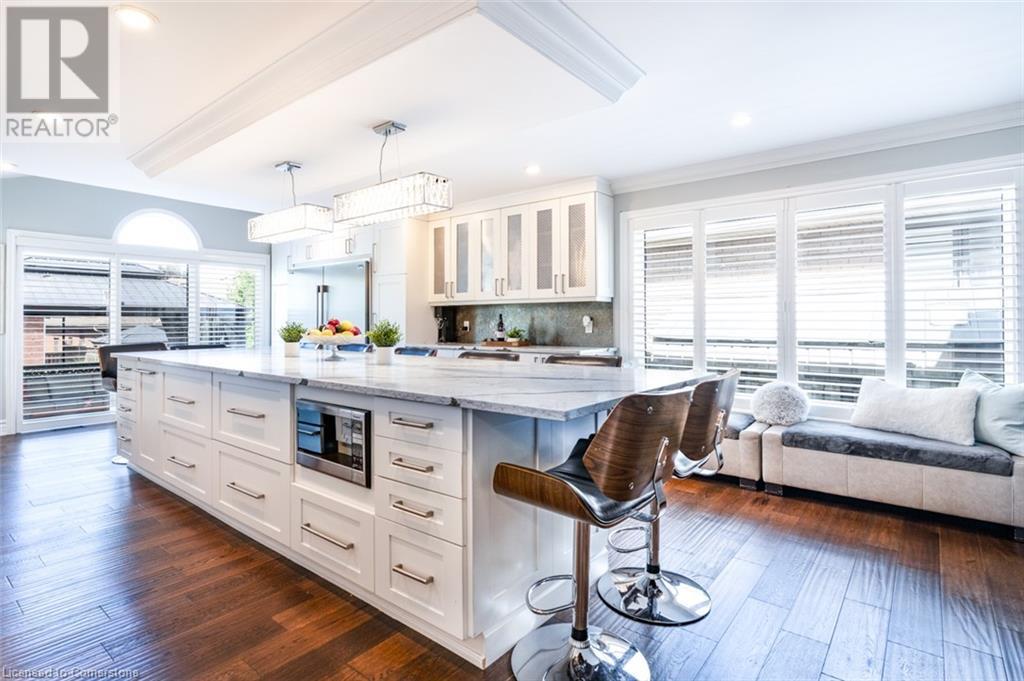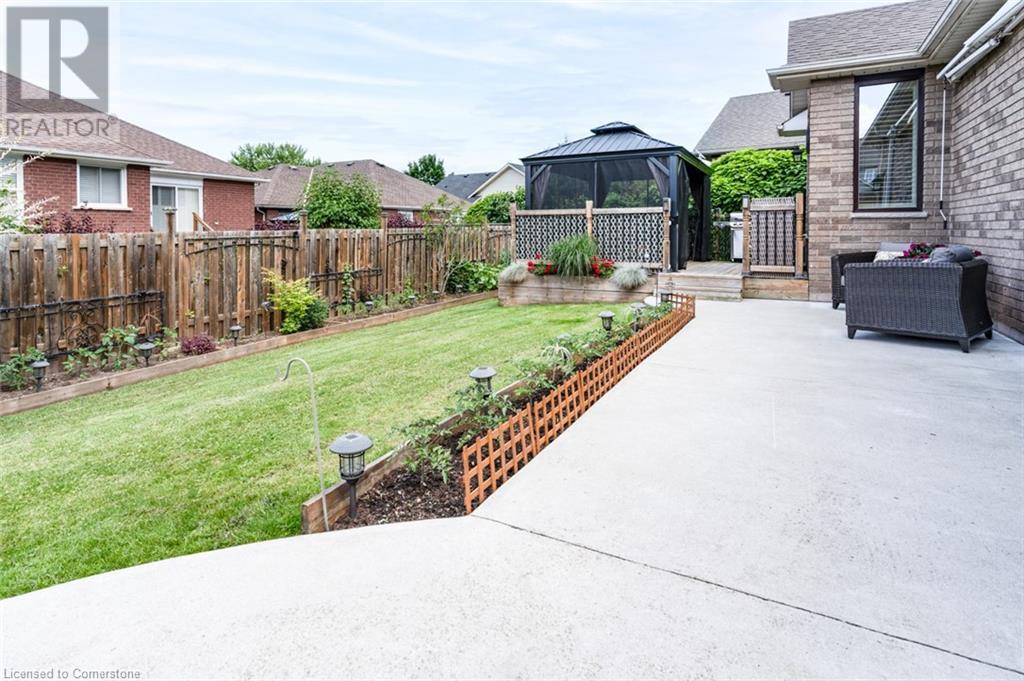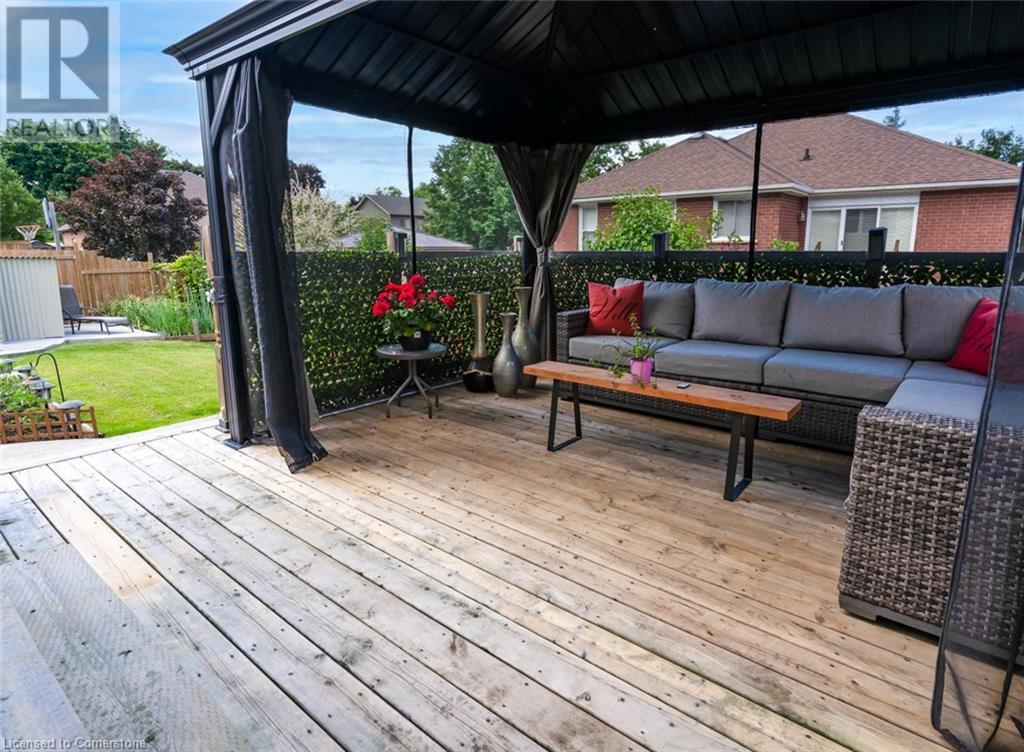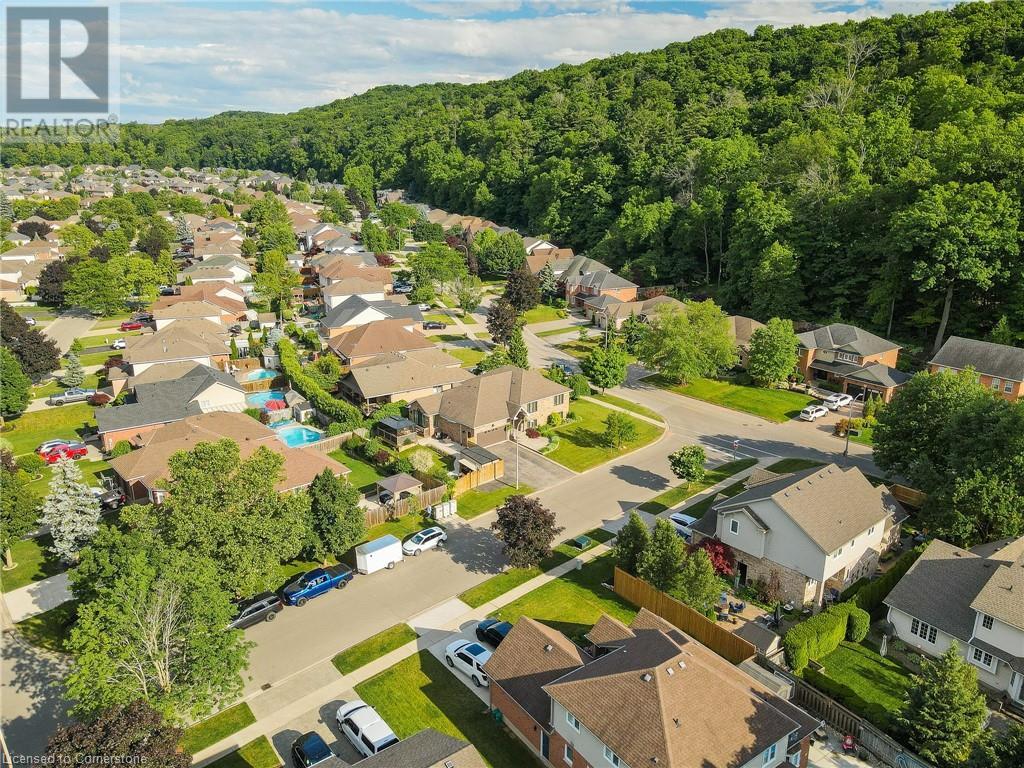6 Bedroom
5 Bathroom
3682 sqft
Forced Air
$1,297,000
Welcome to your Luxurious dream home with Escarpment Views! This expansive 5-level sidesplit boasts over 3000 sq. ft. of living space, under the escarpment offering the perfect blend of elegance and modern amenities. With 6 spacious bedrooms and 4.5 bath, this home is ideal for large families or those who love to entertain. The home features 6 large bedrooms providing ample space for family and guests. There are 4.5 bathrooms, all renovated in 2024, featuring high-end fixtures and finishes. The house includes 2 living rooms, and a family room perfect for relaxation, entertainment, or family gatherings. The custom-made chef's kitchen is equipped with a Sub-Zero fridge, top-of-the-line appliances, abundant cupboards, and extensive countertop space, perfect for culinary enthusiasts. The primary bedroom features an ensuite with a luxurious towel warmer. For added convenience, upper level has separate entrance allowing for easy conversion to a 2 bedroom, living room, rough in kithcen, 4pcs bath in-law suite. Additional features include a brand-new sauna installed in 2023 for ultimate relaxation, high-quality California blinds throughout the home offering privacy and style, and outdoor cameras for added security. Fully equipped gym, ready for your fitness needs. Water softener system for top-quality water throughout the home. Automatic sprinklers for front and side landscaping keep your garden lush and green. Don't miss the opportunity to own this exquisite property that combines luxury, comfort, and convenience. (id:34792)
Property Details
|
MLS® Number
|
XH4205842 |
|
Property Type
|
Single Family |
|
Amenities Near By
|
Park |
|
Community Features
|
Quiet Area |
|
Equipment Type
|
Water Heater |
|
Features
|
Ravine, Conservation/green Belt, Paved Driveway, Gazebo, In-law Suite |
|
Parking Space Total
|
7 |
|
Rental Equipment Type
|
Water Heater |
|
Structure
|
Shed |
Building
|
Bathroom Total
|
5 |
|
Bedrooms Above Ground
|
5 |
|
Bedrooms Below Ground
|
1 |
|
Bedrooms Total
|
6 |
|
Appliances
|
Water Softener |
|
Basement Development
|
Finished |
|
Basement Type
|
Full (finished) |
|
Constructed Date
|
1996 |
|
Construction Style Attachment
|
Detached |
|
Exterior Finish
|
Brick |
|
Fire Protection
|
Alarm System |
|
Foundation Type
|
Poured Concrete |
|
Half Bath Total
|
1 |
|
Heating Fuel
|
Natural Gas |
|
Heating Type
|
Forced Air |
|
Size Interior
|
3682 Sqft |
|
Type
|
House |
|
Utility Water
|
Municipal Water |
Parking
Land
|
Acreage
|
No |
|
Land Amenities
|
Park |
|
Sewer
|
Municipal Sewage System |
|
Size Depth
|
109 Ft |
|
Size Frontage
|
50 Ft |
|
Size Total Text
|
Under 1/2 Acre |
Rooms
| Level |
Type |
Length |
Width |
Dimensions |
|
Second Level |
4pc Bathroom |
|
|
8'7'' x 6'6'' |
|
Second Level |
4pc Bathroom |
|
|
8'7'' x 6'6'' |
|
Second Level |
Bedroom |
|
|
10'9'' x 14'1'' |
|
Second Level |
Bedroom |
|
|
10'0'' x 12'0'' |
|
Second Level |
Living Room |
|
|
22'4'' x 16'4'' |
|
Third Level |
Bedroom |
|
|
10'4'' x 14'0'' |
|
Third Level |
Bedroom |
|
|
11'8'' x 9'9'' |
|
Third Level |
4pc Bathroom |
|
|
7'8'' x 9'2'' |
|
Third Level |
Primary Bedroom |
|
|
13'7'' x 13'8'' |
|
Lower Level |
3pc Bathroom |
|
|
10'7'' x 8'9'' |
|
Lower Level |
Exercise Room |
|
|
13'6'' x 16'9'' |
|
Lower Level |
Cold Room |
|
|
4'5'' x 8'6'' |
|
Lower Level |
Storage |
|
|
6'6'' x 142' |
|
Lower Level |
Laundry Room |
|
|
10'7'' x 8'9'' |
|
Lower Level |
Bedroom |
|
|
15'8'' x 8'1'' |
|
Lower Level |
Family Room |
|
|
16'2'' x 15'6'' |
|
Main Level |
2pc Bathroom |
|
|
5'0'' x 5'0'' |
|
Main Level |
Living Room |
|
|
12'2'' x 16'4'' |
|
Main Level |
Kitchen |
|
|
16'0'' x 23'6'' |
https://www.realtor.ca/real-estate/27426049/91-hedge-lawn-drive-grimsby



