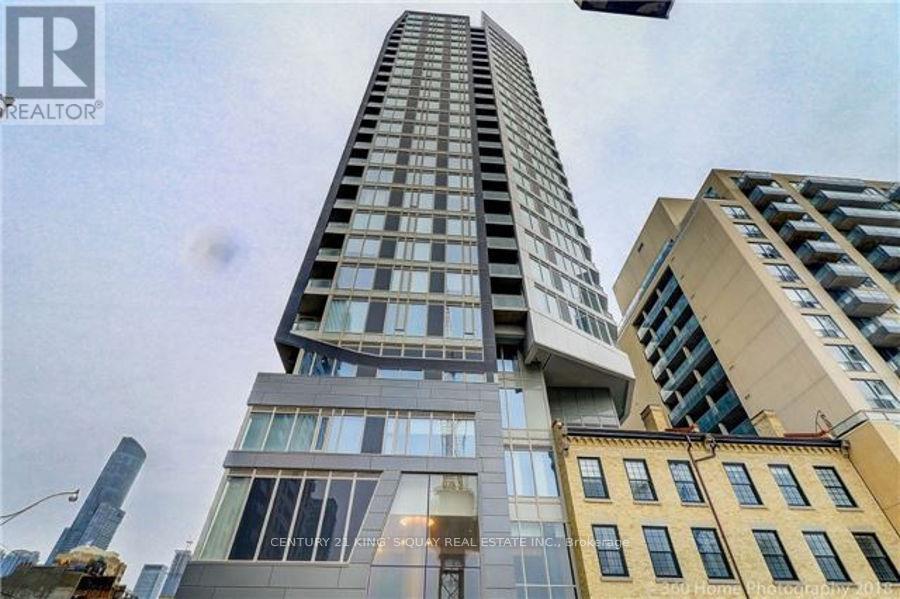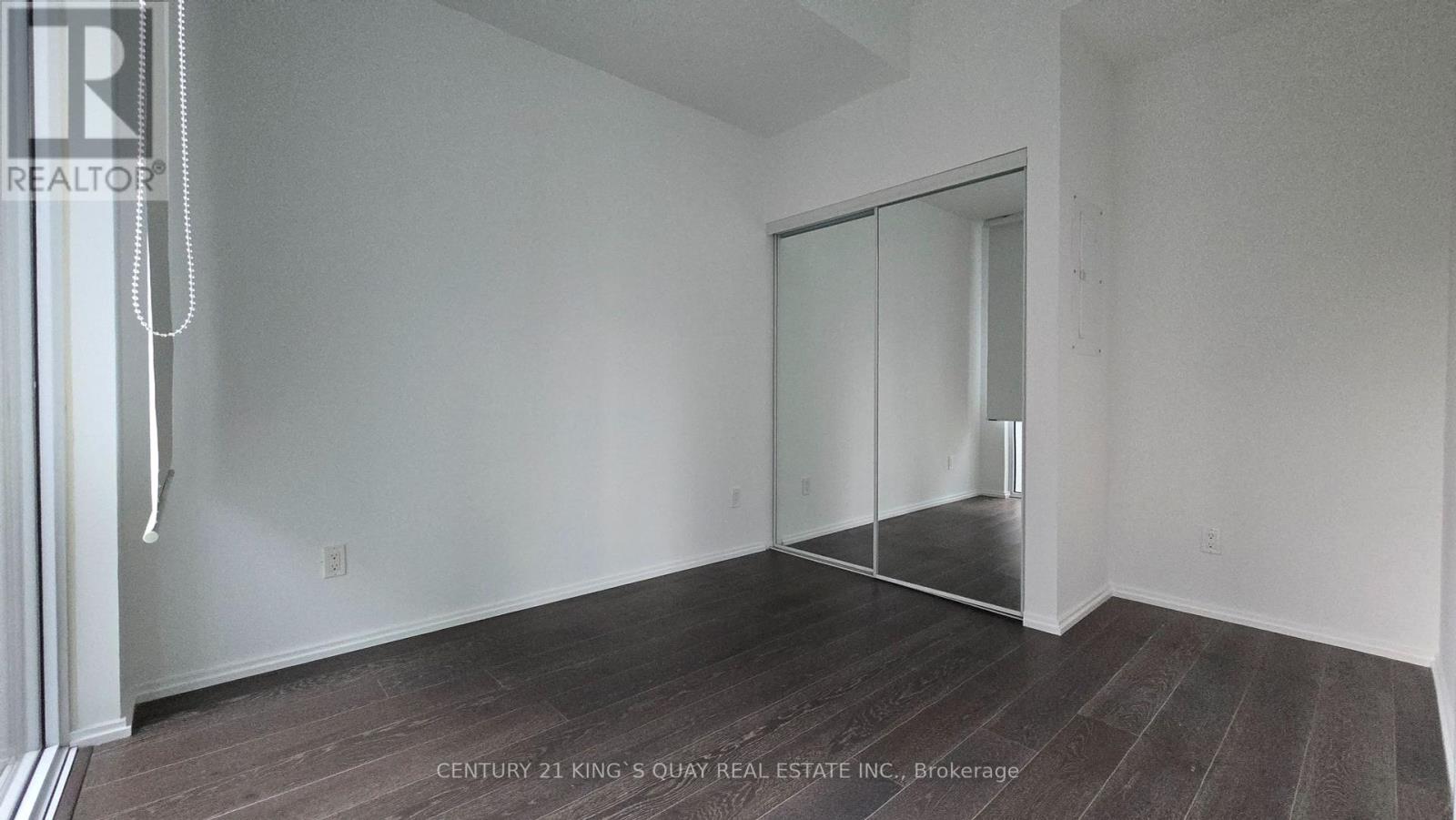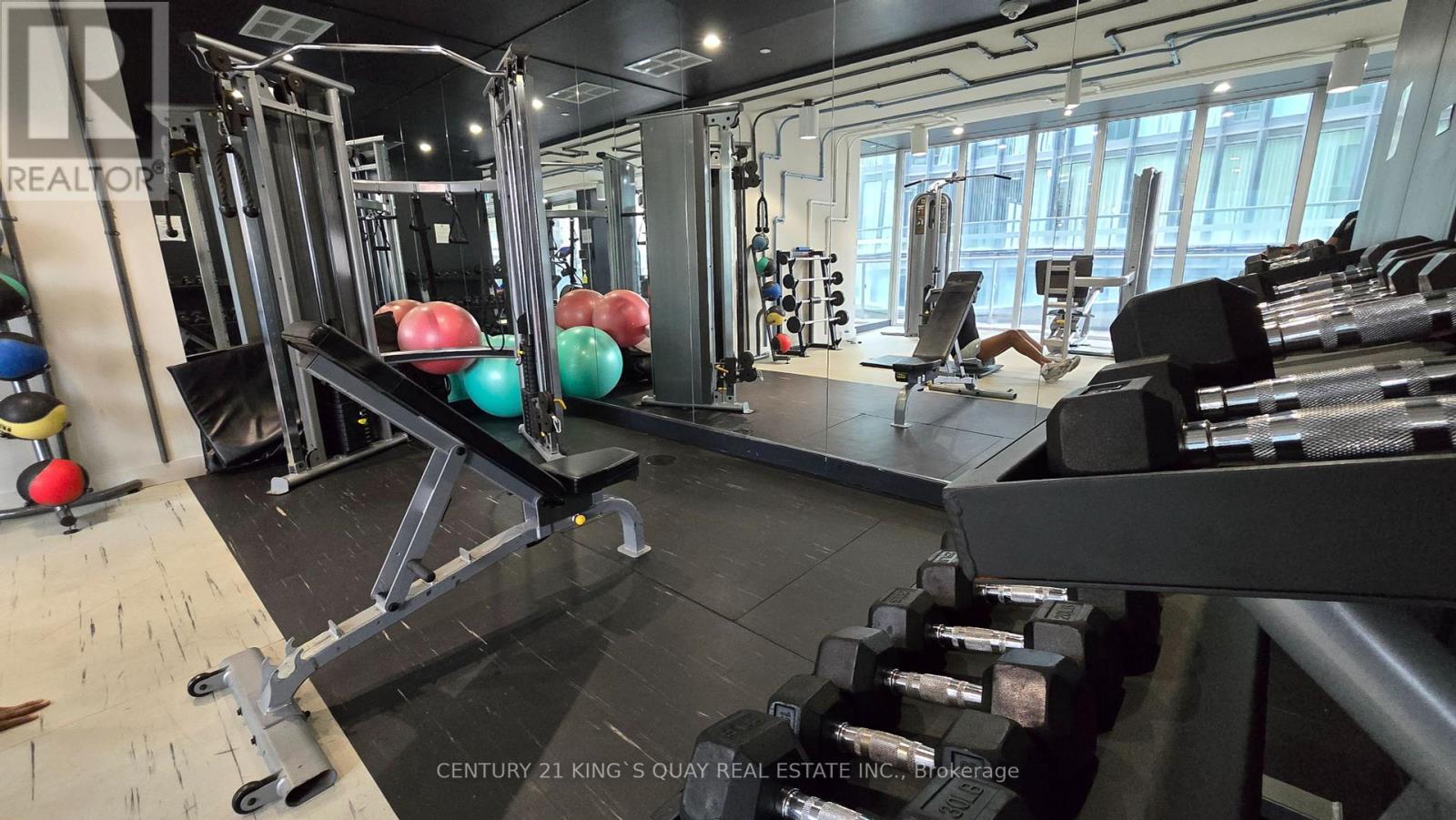909 - 68 Shuter Street Home For Sale Toronto (Church-Yonge Corridor), Ontario M5B 0B4
C9417428
Instantly Display All Photos
Complete this form to instantly display all photos and information. View as many properties as you wish.
$399,000Maintenance, Insurance, Common Area Maintenance, Water, Heat
$386.04 Monthly
Maintenance, Insurance, Common Area Maintenance, Water, Heat
$386.04 MonthlyCore Condos located in the heart of the downtown core. Perfect 100 Walking & Riding Score location. Minutes to Toronto Eaton Centre, Yonge subway line and Toronto Metropolitan University. 9' high ceiling thru-out, Floor-to-ceiling windows, designer selected engineered Wood Flooring, Modern Kitchen, Integrated Appliances. Building features 24 hour concierge, media room, lounge, rooftop terrace for BBQ, gym, guest suite. **** EXTRAS **** Blomberg Glass Cooktop/Stainless Steel Built-In Oven/Built-In Dishwasher/Front Load Washer & Dryer, Hisense Stainless Steel Fridge, GE Stainless Steel Built-In Microwave Hood Fan, all existing Electrical Light Fixture & Window Covering. (id:34792)
Property Details
| MLS® Number | C9417428 |
| Property Type | Single Family |
| Community Name | Church-Yonge Corridor |
| Amenities Near By | Hospital, Park, Place Of Worship, Public Transit, Schools |
| Community Features | Pets Not Allowed |
| Equipment Type | None |
| Features | Balcony |
| Rental Equipment Type | None |
| View Type | City View |
Building
| Bathroom Total | 1 |
| Bedrooms Above Ground | 1 |
| Bedrooms Total | 1 |
| Amenities | Security/concierge, Exercise Centre, Party Room |
| Cooling Type | Central Air Conditioning |
| Exterior Finish | Concrete |
| Fire Protection | Security Guard |
| Flooring Type | Wood, Laminate, Ceramic |
| Heating Fuel | Natural Gas |
| Heating Type | Forced Air |
| Type | Apartment |
Land
| Acreage | No |
| Land Amenities | Hospital, Park, Place Of Worship, Public Transit, Schools |
Rooms
| Level | Type | Length | Width | Dimensions |
|---|---|---|---|---|
| Flat | Living Room | 4.37 m | 3.38 m | 4.37 m x 3.38 m |
| Flat | Dining Room | 3.38 m | 2 m | 3.38 m x 2 m |
| Flat | Kitchen | 3.38 m | 2 m | 3.38 m x 2 m |
| Flat | Bedroom | 3.51 m | 2.72 m | 3.51 m x 2.72 m |
| Flat | Bathroom | 2.69 m | 1.49 m | 2.69 m x 1.49 m |

























