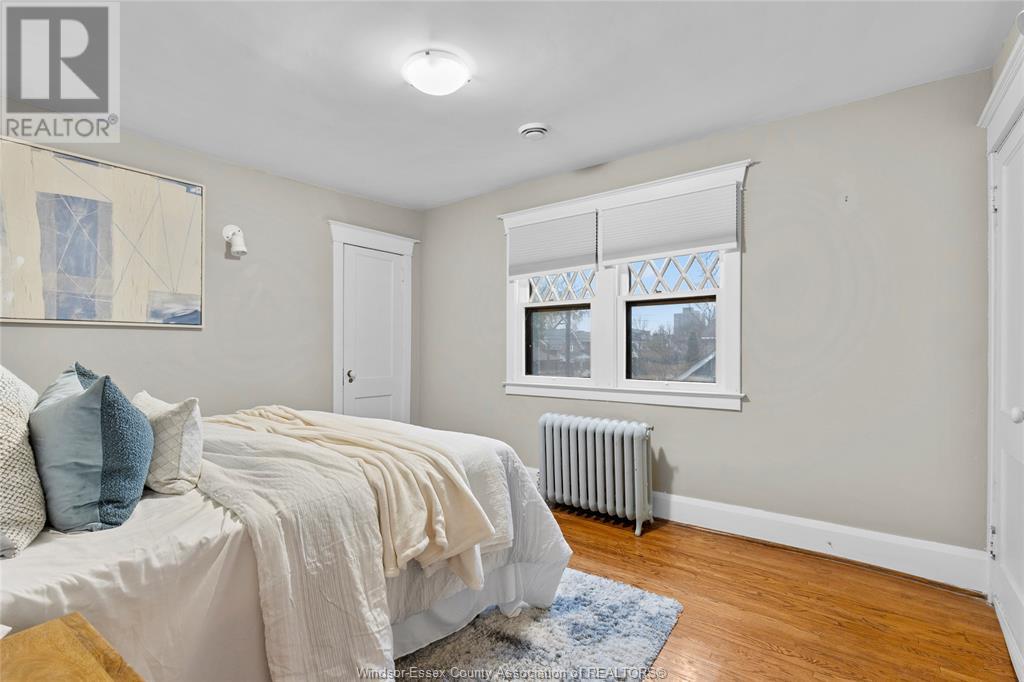3 Bedroom
2 Bathroom
Fireplace
Central Air Conditioning
Boiler, Radiator
Landscaped
$599,900
Executive craftsman 2 storey, The Robinsion-Beaudet House - built in 1924 exudes curb appeal and charm! From the moment you step foot onto this property, you can see and feel that it's been preserved and maintained with meticulous care. The Field stone exterior with welcoming porches, featuring 3 bedrooms, 2 full baths - preserved woodwork and fine details have been kept and maintained! Extra large living room with natural wood burning fieldstone fireplace, large dining room for entertaining and hosting the gatherings! 2nd level boasts 3 large bedrooms, 1 full bath with soaker tub and separate shower! Lower level is fully finished basement with full bath! Updated kitchen, AC, Roof! (id:34792)
Property Details
|
MLS® Number
|
24027764 |
|
Property Type
|
Single Family |
|
Features
|
Side Driveway |
Building
|
Bathroom Total
|
2 |
|
Bedrooms Above Ground
|
3 |
|
Bedrooms Total
|
3 |
|
Appliances
|
Dishwasher, Dryer, Microwave Range Hood Combo, Refrigerator, Stove, Washer |
|
Constructed Date
|
1924 |
|
Construction Style Attachment
|
Detached |
|
Cooling Type
|
Central Air Conditioning |
|
Exterior Finish
|
Stone, Concrete/stucco |
|
Fireplace Fuel
|
Wood |
|
Fireplace Present
|
Yes |
|
Fireplace Type
|
Conventional |
|
Flooring Type
|
Ceramic/porcelain, Hardwood |
|
Foundation Type
|
Block |
|
Heating Fuel
|
Natural Gas |
|
Heating Type
|
Boiler, Radiator |
|
Stories Total
|
2 |
|
Type
|
House |
Parking
Land
|
Acreage
|
No |
|
Fence Type
|
Fence |
|
Landscape Features
|
Landscaped |
|
Size Irregular
|
60x102 |
|
Size Total Text
|
60x102 |
|
Zoning Description
|
Rd1.2 |
Rooms
| Level |
Type |
Length |
Width |
Dimensions |
|
Second Level |
4pc Bathroom |
|
|
Measurements not available |
|
Second Level |
Bedroom |
|
|
Measurements not available |
|
Second Level |
Bedroom |
|
|
Measurements not available |
|
Second Level |
Primary Bedroom |
|
|
Measurements not available |
|
Lower Level |
4pc Bathroom |
|
|
Measurements not available |
|
Lower Level |
Laundry Room |
|
|
Measurements not available |
|
Lower Level |
Family Room |
|
|
Measurements not available |
|
Main Level |
Living Room/fireplace |
|
|
Measurements not available |
|
Main Level |
Kitchen |
|
|
Measurements not available |
|
Main Level |
Dining Room |
|
|
Measurements not available |
|
Main Level |
Foyer |
|
|
Measurements not available |
https://www.realtor.ca/real-estate/27653892/908-dawson-windsor




































