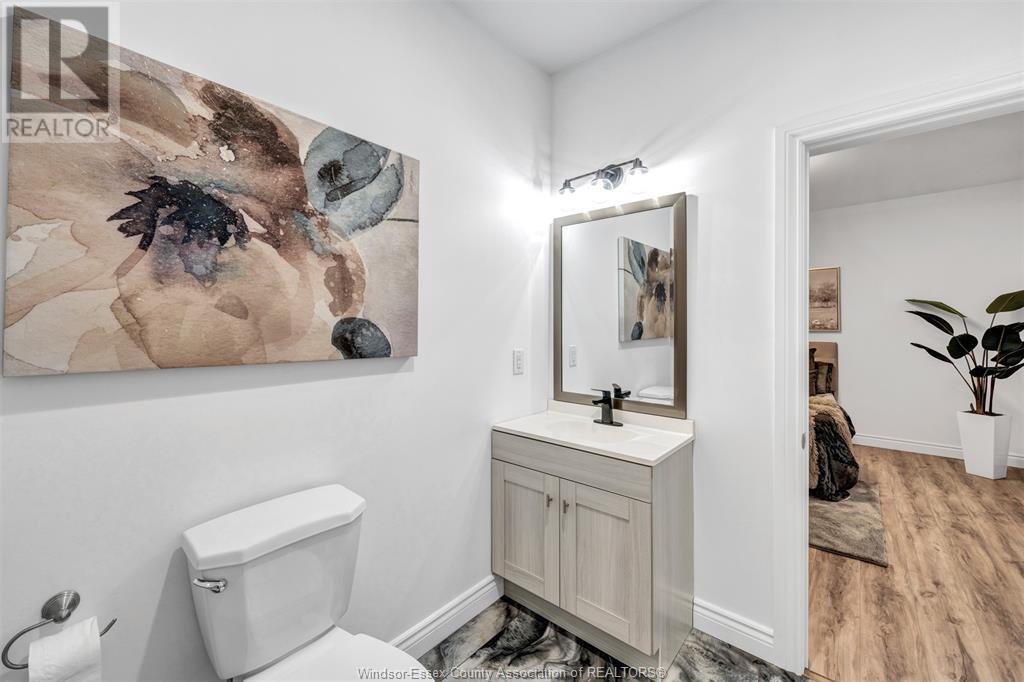5 Bedroom
4 Bathroom
3466 sqft
Fireplace
Central Air Conditioning
Furnace
Waterfront Nearby
$984,000
Welcome to your dream home located in the heart of riverside area. This custom 2 storey home steps away from Riverside waterfront. Features 3400+ sq.ft on a beautiful corner lot. Natural stone, brick and stucco finishes from outside,25 windows allowing for plenty of natural light.2 car garage, Concrete finished driveway, fully double sided 9 ft fence for privacy, covered patio, office with outdoor access. As you step inside the breathtaking 17 ft high ceiling and a custom grand foyer overlooking from second floor will truly amaze you, with a custom stainless steel and glass handrail. Custom kitchen with waterfall quartz countertops fully equipped with S.S appliances. On the second floor you find a full size laundry room, 4 master bedrooms with high ceiling, including 7 stars master suit which features 16 ft high ceiling ,72 inch fireplace wrapped with natural stone, huge walk-in closet, spa-like washroom equipped with a jacuzzi tub. For private showings pls call The listing agent. (id:34792)
Property Details
|
MLS® Number
|
24021317 |
|
Property Type
|
Single Family |
|
Equipment Type
|
Air Conditioner, Furnace |
|
Features
|
Double Width Or More Driveway, Concrete Driveway, Finished Driveway |
|
Rental Equipment Type
|
Air Conditioner, Furnace |
|
Water Front Type
|
Waterfront Nearby |
Building
|
Bathroom Total
|
4 |
|
Bedrooms Above Ground
|
5 |
|
Bedrooms Total
|
5 |
|
Appliances
|
Central Vacuum, Dishwasher, Microwave, Refrigerator, Stove, Washer |
|
Construction Style Attachment
|
Detached |
|
Cooling Type
|
Central Air Conditioning |
|
Exterior Finish
|
Aluminum/vinyl, Brick, Stone, Concrete/stucco |
|
Fireplace Fuel
|
Electric |
|
Fireplace Present
|
Yes |
|
Fireplace Type
|
Insert |
|
Flooring Type
|
Ceramic/porcelain, Laminate, Marble |
|
Foundation Type
|
Block, Concrete |
|
Half Bath Total
|
1 |
|
Heating Fuel
|
Natural Gas |
|
Heating Type
|
Furnace |
|
Stories Total
|
2 |
|
Size Interior
|
3466 Sqft |
|
Total Finished Area
|
3466 Sqft |
|
Type
|
House |
Parking
Land
|
Acreage
|
No |
|
Size Irregular
|
67.16x89.60 |
|
Size Total Text
|
67.16x89.60 |
|
Zoning Description
|
Rd1.2 |
Rooms
| Level |
Type |
Length |
Width |
Dimensions |
|
Second Level |
5pc Ensuite Bath |
|
|
Measurements not available |
|
Second Level |
Bedroom |
|
|
Measurements not available |
|
Second Level |
Bedroom |
|
|
Measurements not available |
|
Second Level |
Bedroom |
|
|
Measurements not available |
|
Second Level |
Bedroom |
|
|
Measurements not available |
|
Second Level |
Laundry Room |
|
|
Measurements not available |
|
Second Level |
3pc Ensuite Bath |
|
|
Measurements not available |
|
Second Level |
3pc Ensuite Bath |
|
|
Measurements not available |
|
Main Level |
Living Room |
|
|
Measurements not available |
|
Main Level |
Office |
|
|
Measurements not available |
|
Main Level |
Kitchen |
|
|
Measurements not available |
|
Main Level |
Family Room |
|
|
Measurements not available |
|
Main Level |
Eating Area |
|
|
Measurements not available |
|
Main Level |
2pc Bathroom |
|
|
Measurements not available |
https://www.realtor.ca/real-estate/27421243/907-reedmere-road-windsor




























