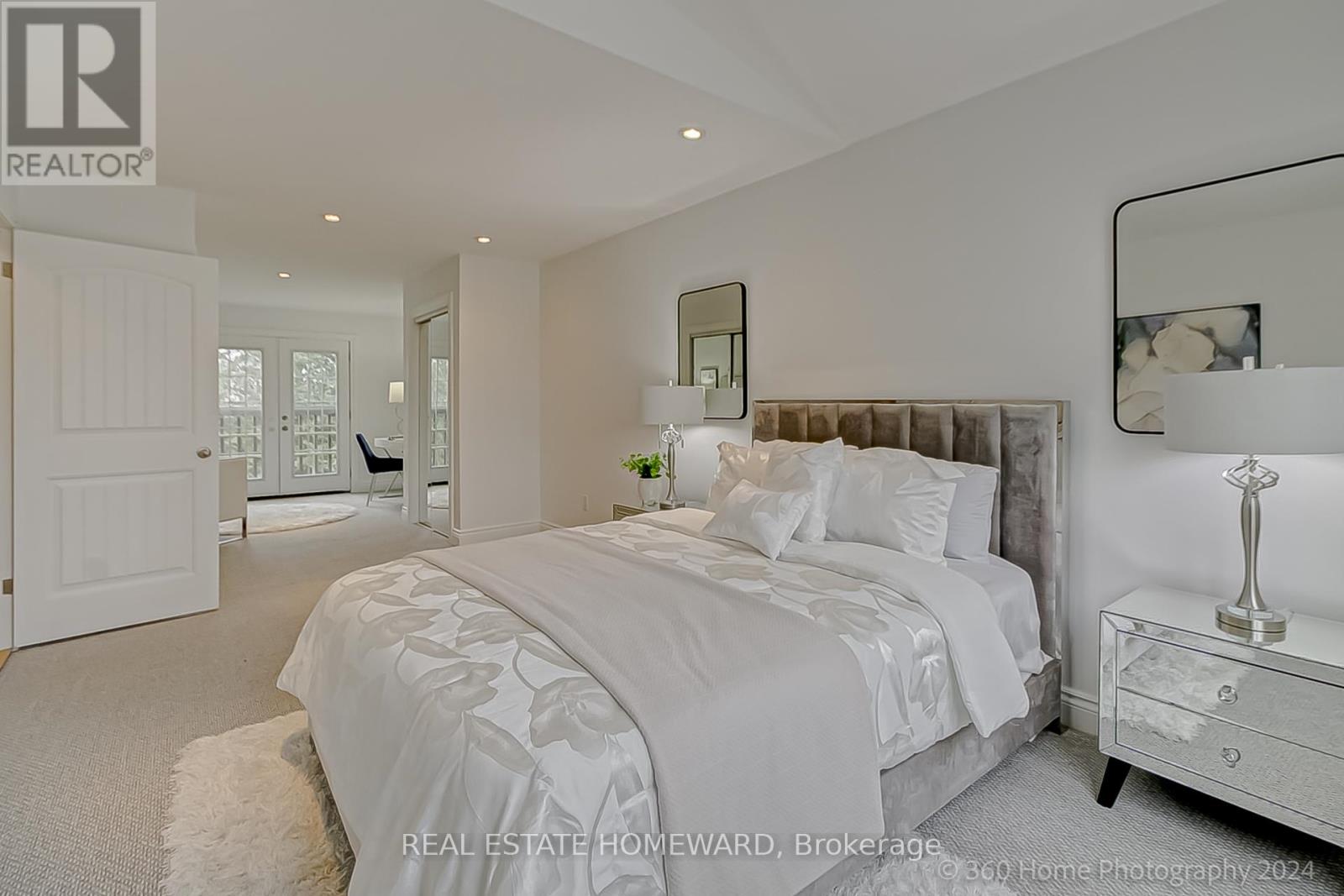3 Bedroom
2 Bathroom
Central Air Conditioning
Forced Air
$699,000
Welcome to 907 Harding St, a stunning detached brick home in the heart of Whitby that blends modern convenience with classic charm. Completely rebuilt, top to bottom, on its original foundation 20 years ago, this home has been meticulously maintained and thoughtfully updated. Step inside to find an open-concept main floor illuminated by sleek pot lights and featuring rich hardwood floors that extend to the second-floor hallway. The freshly painted interiors create a bright and inviting atmosphere throughout. The spacious primary suite offers a serene retreat with a walkout to a juliet balcony perfect for your morning coffee. Two additional large bedrooms with brand-new carpeting and oversized windows provide ample natural light and comfort. The two updated bathrooms complement the home's thoughtful design. Outside, a newly paved driveway and an interlocking walkway lead to the 2-car tandem garage, offering a total of 4 parking spots. The exterior is as impressive as the interior, with excellent curb appeal and a low-maintenance yard. Don't miss the chance to make this beautiful, move-in-ready home yours. **** EXTRAS **** Located in a prime area, this home is just a 5-minute drive to Hwy401 and the Whitby GO Station. Walk to nearby parks, restaurants, and trails, or take a short drive to access excellent schools, shopping, and Whitbys vibrant downtown core. (id:34792)
Property Details
|
MLS® Number
|
E10429968 |
|
Property Type
|
Single Family |
|
Community Name
|
Downtown Whitby |
|
Amenities Near By
|
Park, Place Of Worship, Schools |
|
Parking Space Total
|
4 |
Building
|
Bathroom Total
|
2 |
|
Bedrooms Above Ground
|
3 |
|
Bedrooms Total
|
3 |
|
Appliances
|
Dishwasher, Dryer, Microwave, Refrigerator, Stove, Washer, Window Coverings |
|
Basement Development
|
Unfinished |
|
Basement Type
|
N/a (unfinished) |
|
Construction Style Attachment
|
Detached |
|
Cooling Type
|
Central Air Conditioning |
|
Exterior Finish
|
Brick |
|
Flooring Type
|
Hardwood, Tile, Carpeted |
|
Half Bath Total
|
1 |
|
Heating Fuel
|
Natural Gas |
|
Heating Type
|
Forced Air |
|
Stories Total
|
2 |
|
Type
|
House |
|
Utility Water
|
Municipal Water |
Parking
Land
|
Acreage
|
No |
|
Land Amenities
|
Park, Place Of Worship, Schools |
|
Sewer
|
Sanitary Sewer |
|
Size Depth
|
106 Ft |
|
Size Frontage
|
50 Ft |
|
Size Irregular
|
50 X 106 Ft |
|
Size Total Text
|
50 X 106 Ft |
Rooms
| Level |
Type |
Length |
Width |
Dimensions |
|
Second Level |
Primary Bedroom |
|
|
Measurements not available |
|
Second Level |
Bedroom 2 |
|
|
Measurements not available |
|
Second Level |
Bedroom 3 |
|
|
Measurements not available |
|
Basement |
Recreational, Games Room |
|
|
Measurements not available |
|
Main Level |
Living Room |
|
|
Measurements not available |
|
Main Level |
Dining Room |
|
|
Measurements not available |
|
Main Level |
Kitchen |
|
|
Measurements not available |
https://www.realtor.ca/real-estate/27663737/907-harding-street-whitby-downtown-whitby-downtown-whitby





























