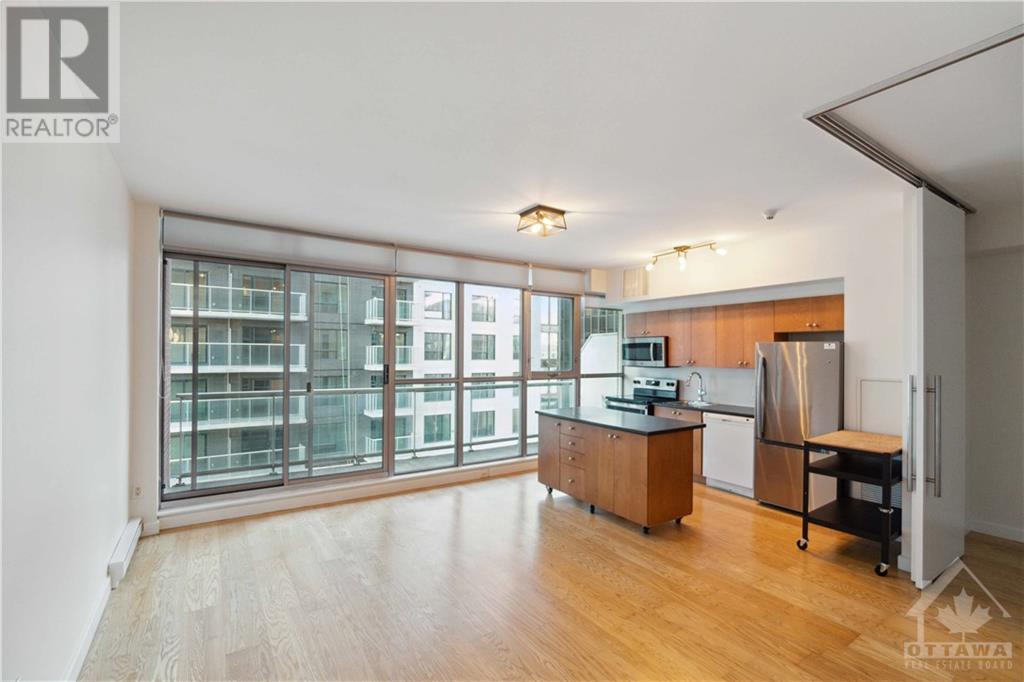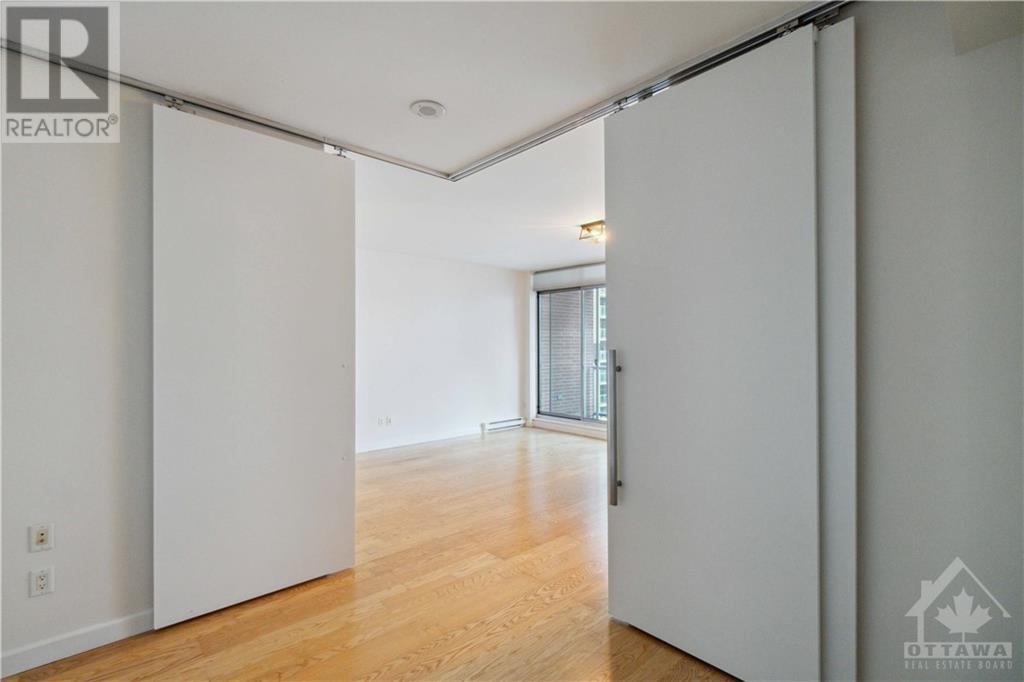904 - 179 George Street Home For Sale Ottawa, Ontario K1N 1J8
X9522118
Instantly Display All Photos
Complete this form to instantly display all photos and information. View as many properties as you wish.
$315,000Maintenance, Insurance
$601.45 Monthly
Maintenance, Insurance
$601.45 MonthlyFlooring: Hardwood, This stylish one-bedroom condo in downtown Ottawa offers a prime urban lifestyle, situated just minutes from the Byward Market, the LRT, and the University of Ottawa. Sun-filled apartment with floor-to-ceiling windows that flood the spacious living area w/ natural light, creating a warm and inviting atmosphere. Condo fees include all of your utilities (heat,hydro & water/sewer). Open concept layout seamlessly connects living space to the kitchen, making it perfect for both relaxing & entertaining. Step out onto the expansive balcony for a breath of fresh air, & enjoy the convenience of in-unit laundry. Benefit from fantastic amenities, including a well-equipped fitness center for your workout needs, a party and game room for social gatherings, and a terrace with BBQ facilities, ideal for summer cookouts with friends and family. Plenty of visitors parking underground. 1 storage locker. Shopping, dining, & the scenic Rideau Canal nearby, this condo truly offers the best of city living., Flooring: Carpet Wall To Wall (id:34792)
Property Details
| MLS® Number | X9522118 |
| Property Type | Single Family |
| Neigbourhood | Byward Market |
| Community Name | 4001 - Lower Town/Byward Market |
| Amenities Near By | Public Transit, Park |
| Community Features | Pet Restrictions, Community Centre |
Building
| Bathroom Total | 1 |
| Bedrooms Above Ground | 1 |
| Bedrooms Total | 1 |
| Amenities | Party Room, Exercise Centre |
| Appliances | Dishwasher, Dryer, Hood Fan, Microwave, Stove, Washer |
| Cooling Type | Central Air Conditioning |
| Exterior Finish | Brick, Concrete |
| Foundation Type | Concrete |
| Heating Fuel | Natural Gas |
| Heating Type | Forced Air |
| Type | Apartment |
| Utility Water | Municipal Water |
Land
| Acreage | No |
| Land Amenities | Public Transit, Park |
| Zoning Description | Res |
Rooms
| Level | Type | Length | Width | Dimensions |
|---|---|---|---|---|
| Main Level | Foyer | 5.41 m | 1.24 m | 5.41 m x 1.24 m |
| Main Level | Living Room | 5.05 m | 3.58 m | 5.05 m x 3.58 m |
| Main Level | Kitchen | 3.81 m | 2.36 m | 3.81 m x 2.36 m |
| Main Level | Primary Bedroom | 3.2 m | 2.61 m | 3.2 m x 2.61 m |
| Main Level | Bathroom | 2.54 m | 1.47 m | 2.54 m x 1.47 m |




























