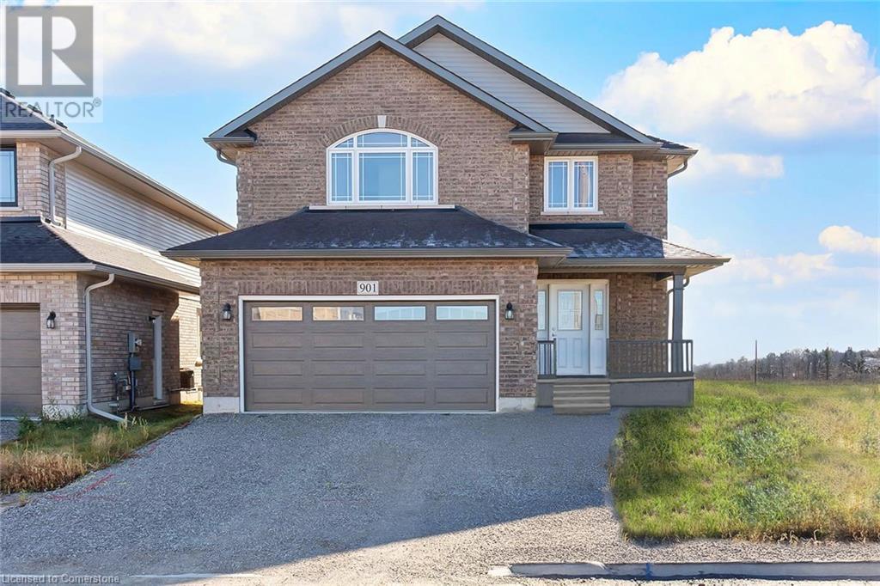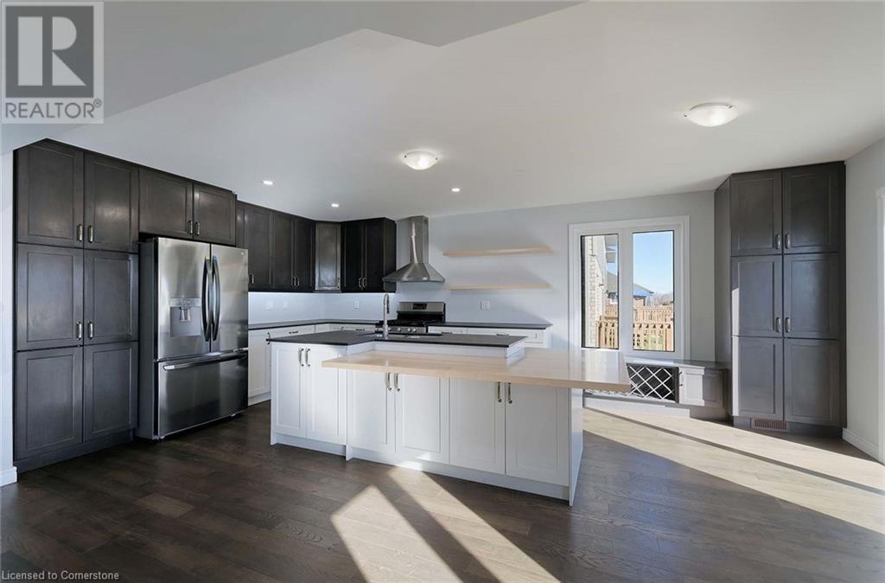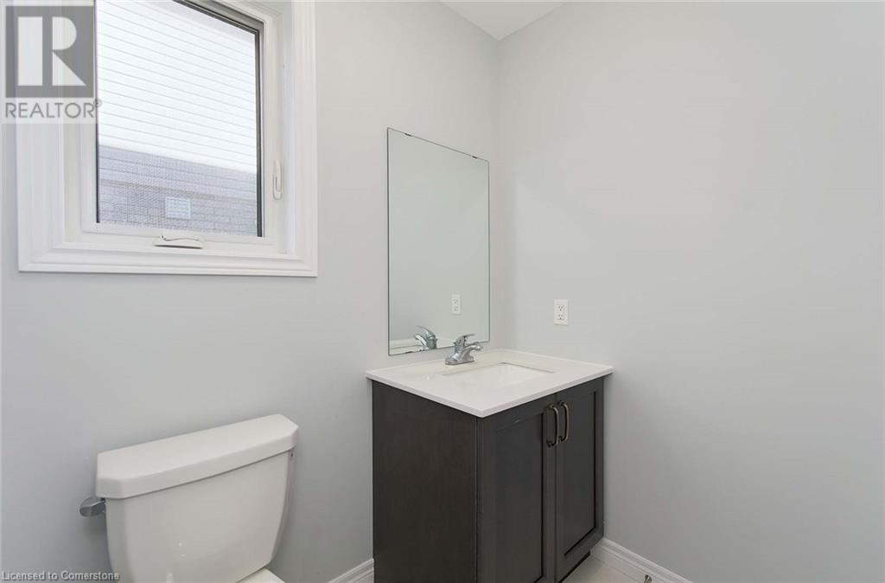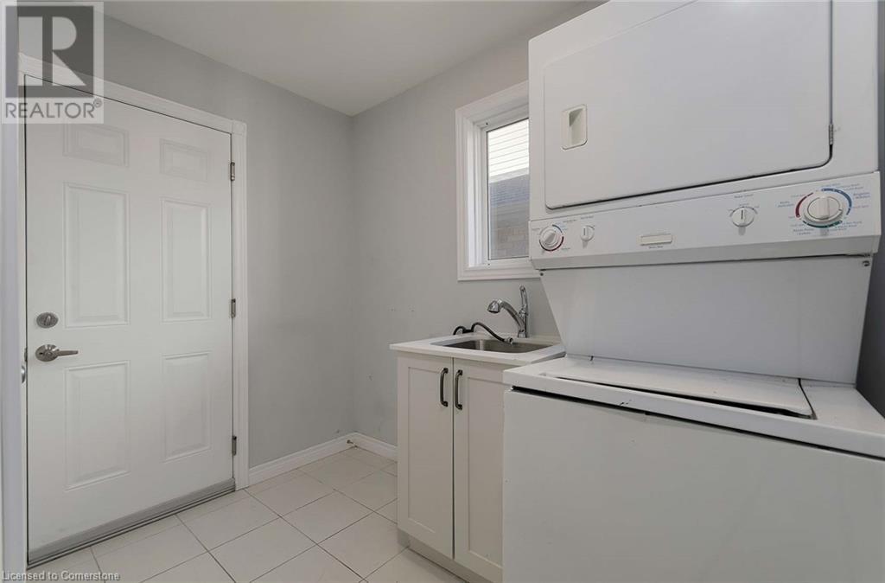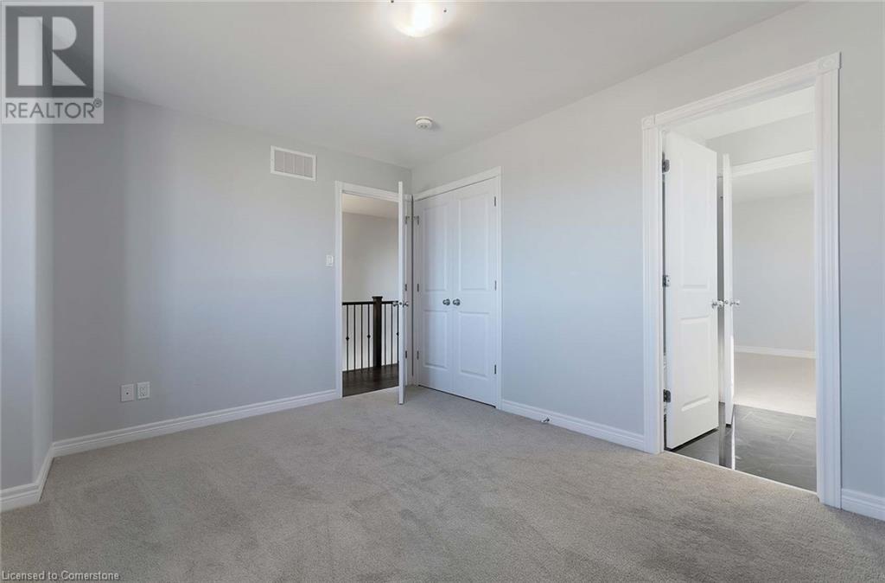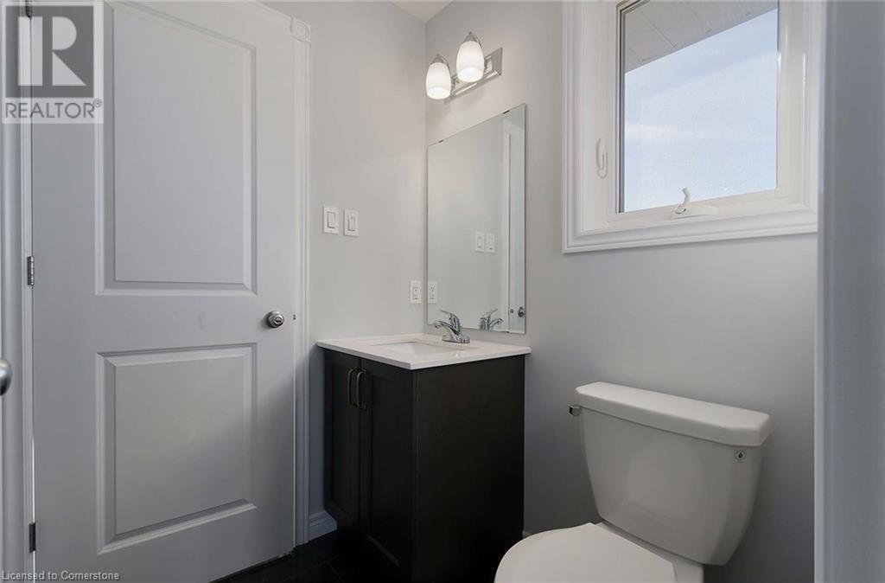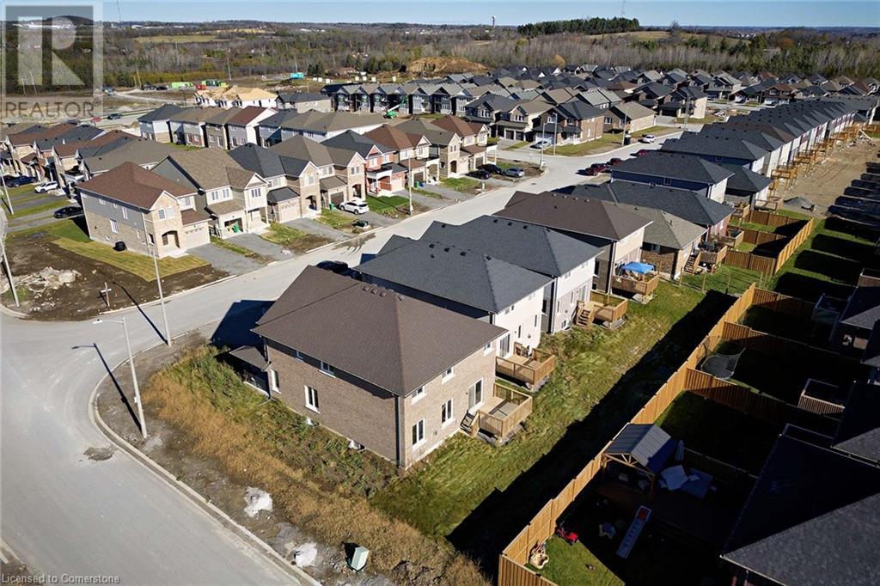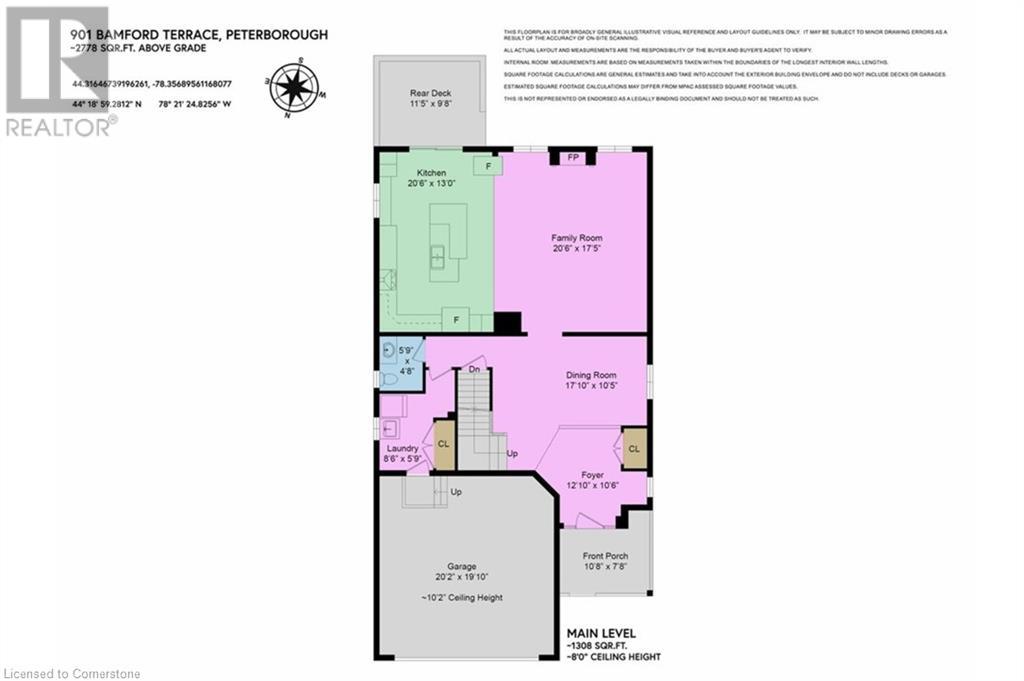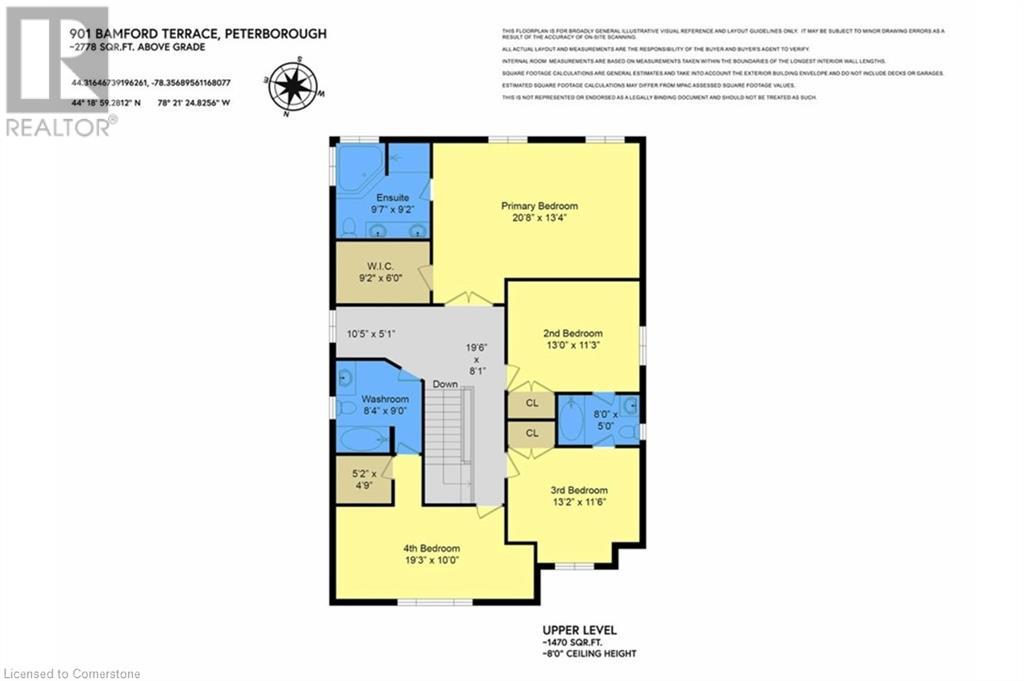4 Bedroom
4 Bathroom
2778 sqft
2 Level
Central Air Conditioning
Forced Air
$849,900
Welcome to this executive 2-storey home on a corner lot, featuring 4 large bedrooms and 3.5 bathrooms. Enjoy the convenience of a spacious foyer with a double-door closet. A bright formal dining area is situated at the front of the home and leads into the open-concept living room and kitchen. The living room features expansive windows, while the eat-in kitchen offers abundant cabinetry, generous counter space, a large centre island, and a sliding door walkout to the backyard. Completing this level is a powder room and a laundry room with inside access from the garage. Upstairs, the primary suite is thoughtfully designed with French doors, a walk-in closet, and a tasteful 5-piece ensuite. Two bedrooms share a 4-piece bathroom, while the fourth bedroom includes a private 4-piece ensuite and a walk-in closet. Abundant storage is available in the basement and double garage. Ideally situated near schools, including Trent University, golf courses, conservation areas, highways, and all amenities! (id:34792)
Property Details
|
MLS® Number
|
40677180 |
|
Property Type
|
Single Family |
|
Amenities Near By
|
Golf Nearby, Park, Schools |
|
Equipment Type
|
Water Heater |
|
Parking Space Total
|
6 |
|
Rental Equipment Type
|
Water Heater |
Building
|
Bathroom Total
|
4 |
|
Bedrooms Above Ground
|
4 |
|
Bedrooms Total
|
4 |
|
Architectural Style
|
2 Level |
|
Basement Development
|
Unfinished |
|
Basement Type
|
Full (unfinished) |
|
Constructed Date
|
2022 |
|
Construction Style Attachment
|
Detached |
|
Cooling Type
|
Central Air Conditioning |
|
Exterior Finish
|
Brick, Vinyl Siding |
|
Foundation Type
|
Poured Concrete |
|
Half Bath Total
|
1 |
|
Heating Fuel
|
Natural Gas |
|
Heating Type
|
Forced Air |
|
Stories Total
|
2 |
|
Size Interior
|
2778 Sqft |
|
Type
|
House |
|
Utility Water
|
Municipal Water |
Parking
Land
|
Acreage
|
No |
|
Land Amenities
|
Golf Nearby, Park, Schools |
|
Sewer
|
Municipal Sewage System |
|
Size Frontage
|
45 Ft |
|
Size Total Text
|
Under 1/2 Acre |
Rooms
| Level |
Type |
Length |
Width |
Dimensions |
|
Second Level |
4pc Bathroom |
|
|
8'4'' x 9'0'' |
|
Second Level |
Bedroom |
|
|
19'3'' x 10'0'' |
|
Second Level |
4pc Bathroom |
|
|
8'0'' x 5'0'' |
|
Second Level |
Bedroom |
|
|
13'2'' x 11'6'' |
|
Second Level |
Bedroom |
|
|
13'0'' x 11'3'' |
|
Second Level |
5pc Bathroom |
|
|
9'7'' x 9'2'' |
|
Second Level |
Primary Bedroom |
|
|
20'8'' x 13'4'' |
|
Basement |
Other |
|
|
9'6'' x 6'10'' |
|
Basement |
Other |
|
|
11'0'' x 8'1'' |
|
Basement |
Other |
|
|
24'5'' x 13'2'' |
|
Basement |
Other |
|
|
35'1'' x 16'3'' |
|
Main Level |
2pc Bathroom |
|
|
5'9'' x 4'8'' |
|
Main Level |
Laundry Room |
|
|
8'6'' x 5'9'' |
|
Main Level |
Kitchen |
|
|
20'6'' x 13'0'' |
|
Main Level |
Living Room |
|
|
20'6'' x 17'5'' |
|
Main Level |
Dining Room |
|
|
17'10'' x 10'5'' |
|
Main Level |
Foyer |
|
|
12'10'' x 10'6'' |
https://www.realtor.ca/real-estate/27668797/901-bamford-terrace-peterborough


