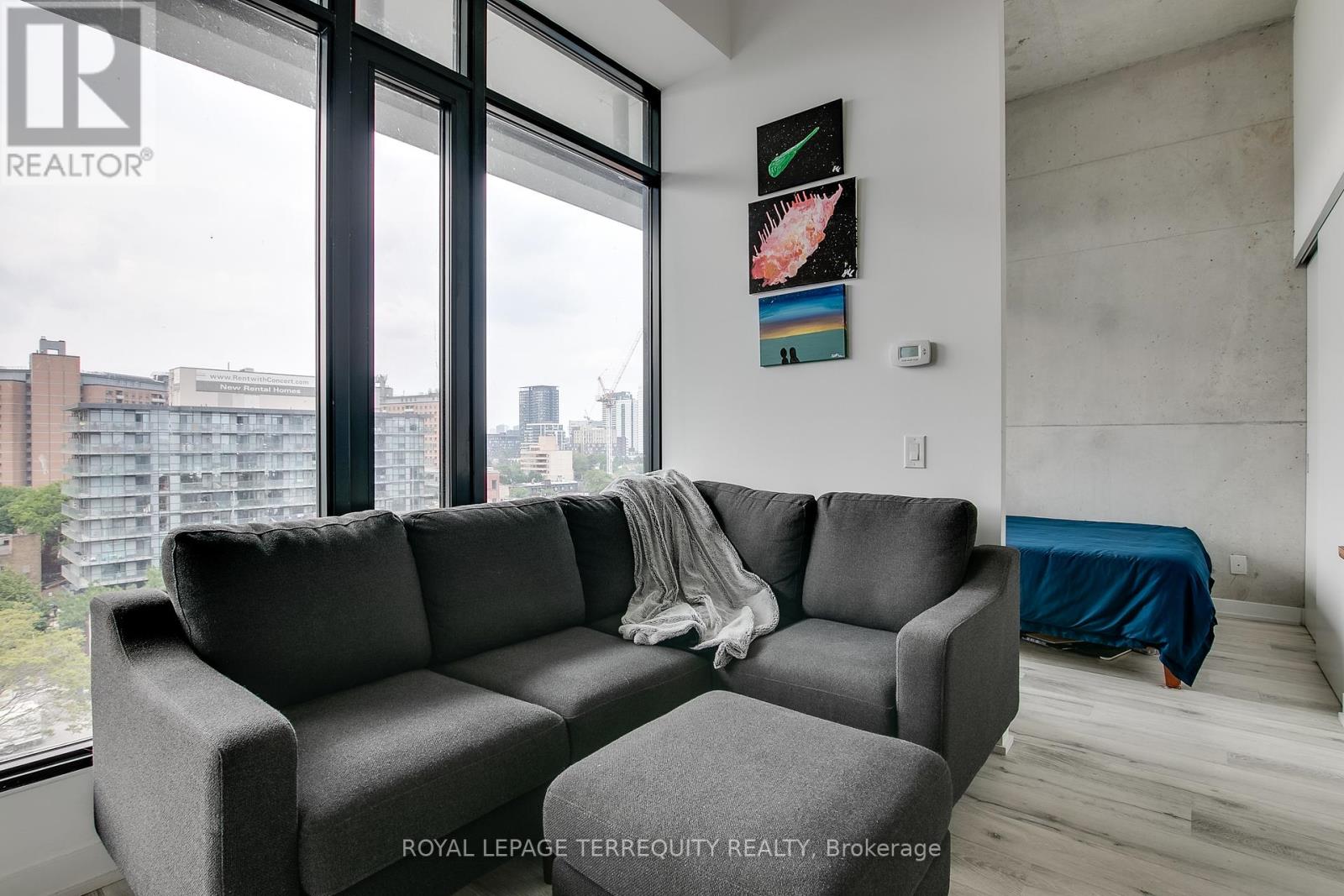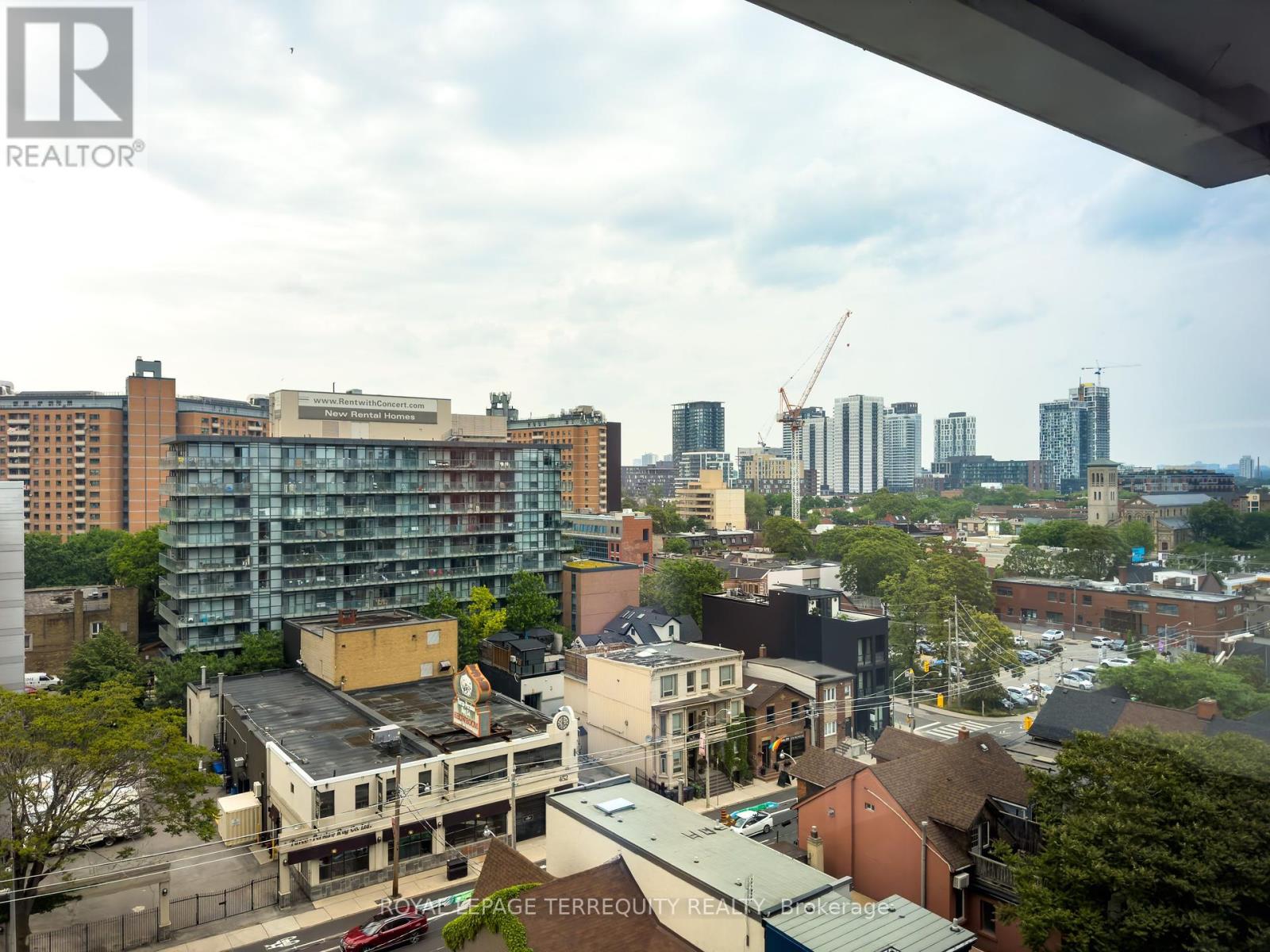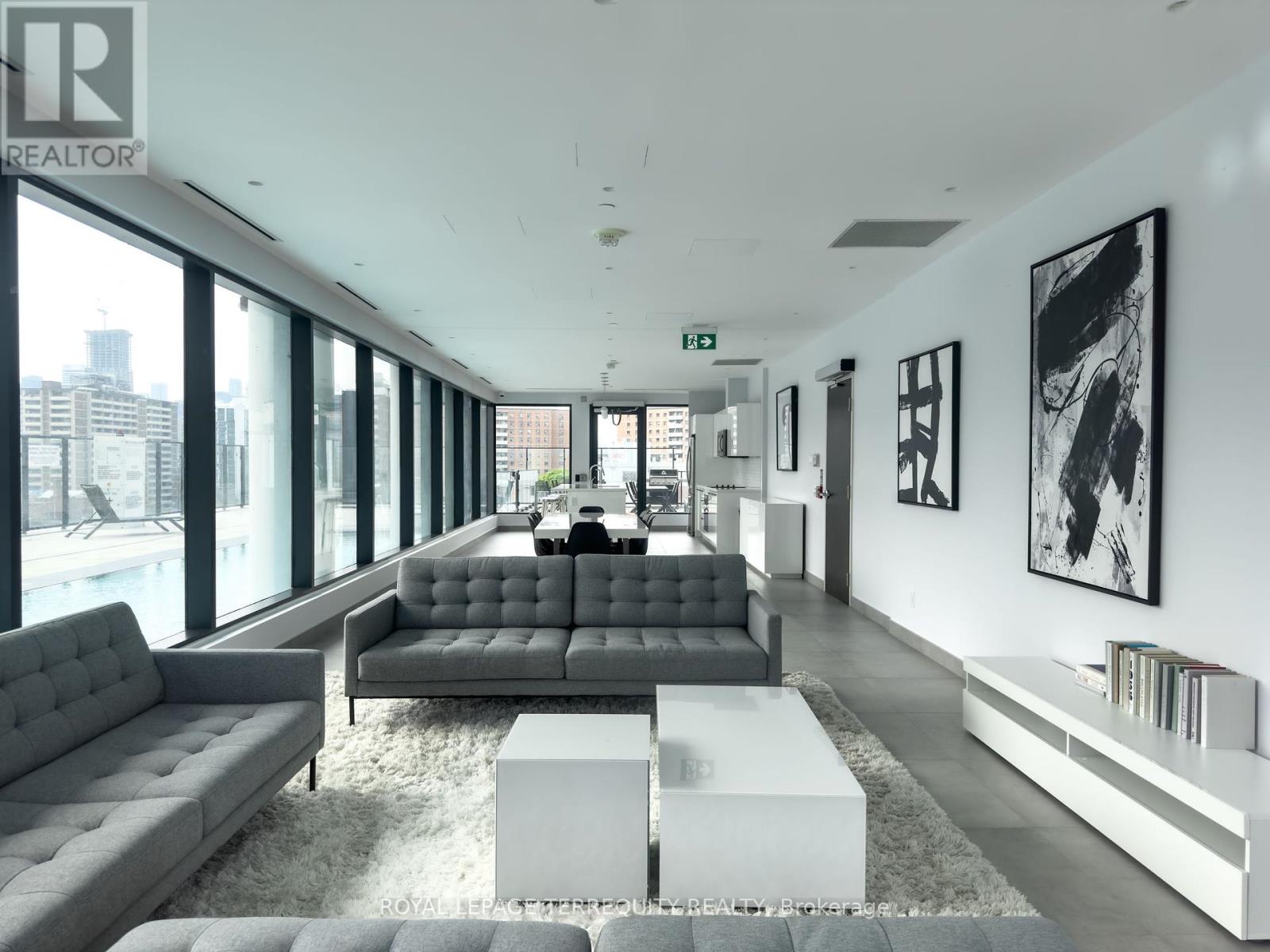1 Bedroom
1 Bathroom
Outdoor Pool
Central Air Conditioning
Heat Pump
$2,100 Monthly
Welcome to East 55! This Bright Junior One Bedroom Offers Floor-to-Ceiling Windows With Tons of Natural Light, and an Ultra Chic Loft Aesthetic with Exposed Concrete Ceilings and Concrete Wall Accents. Soaring Ceilings in Living Areas - Just Shy of 12 Feet! This Stylish Building was Built by Lamb Developments. Modern Kitchen with Quartz Countertops, Stainless Steel Fridge, Gas Cooktop Stove, Dishwasher & Microwave. Hardwood Flooring Throughout. Full Size Front Load Washer & Dryer.Building Amenities: 24 Hour Concierge, Party Room, Outdoor Pool, BBQ Terrace, Exercise Room,Visitor Parking, Board Room & Co-Working Room. Rent Includes Gas, Heat, Water & Air Conditioning.Tenant responsible for hydro and heat pump rental fee. **** EXTRAS **** Fantastic Location - Steps to St. Lawrence Market, Distillery District, George Brown College,Restaurants, Shops. 2 Minute Walk to both King or Queen TTC Streetcar stop. Easy & Quick Access to the Don Valley Parkway. (id:34792)
Property Details
|
MLS® Number
|
C11897557 |
|
Property Type
|
Single Family |
|
Community Name
|
Moss Park |
|
Amenities Near By
|
Hospital, Park, Public Transit, Place Of Worship |
|
Community Features
|
Pets Not Allowed |
|
Features
|
Carpet Free, In Suite Laundry |
|
Pool Type
|
Outdoor Pool |
Building
|
Bathroom Total
|
1 |
|
Bedrooms Above Ground
|
1 |
|
Bedrooms Total
|
1 |
|
Amenities
|
Security/concierge, Exercise Centre, Party Room |
|
Appliances
|
Cooktop, Dishwasher, Dryer, Microwave, Oven, Refrigerator, Washer |
|
Cooling Type
|
Central Air Conditioning |
|
Exterior Finish
|
Brick |
|
Fire Protection
|
Controlled Entry |
|
Flooring Type
|
Hardwood |
|
Heating Fuel
|
Natural Gas |
|
Heating Type
|
Heat Pump |
|
Type
|
Apartment |
Parking
Land
|
Acreage
|
No |
|
Land Amenities
|
Hospital, Park, Public Transit, Place Of Worship |
Rooms
| Level |
Type |
Length |
Width |
Dimensions |
|
Main Level |
Living Room |
3.51 m |
4.56 m |
3.51 m x 4.56 m |
|
Main Level |
Dining Room |
3.51 m |
4.56 m |
3.51 m x 4.56 m |
|
Main Level |
Kitchen |
3.51 m |
4.56 m |
3.51 m x 4.56 m |
|
Main Level |
Primary Bedroom |
2.7 m |
2.62 m |
2.7 m x 2.62 m |
https://www.realtor.ca/real-estate/27747994/901-55-ontario-street-toronto-moss-park-moss-park






































