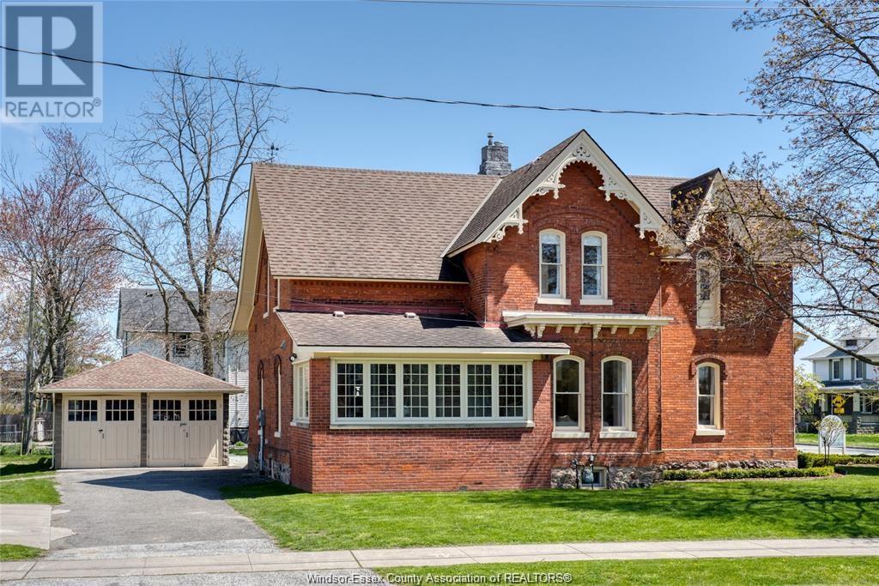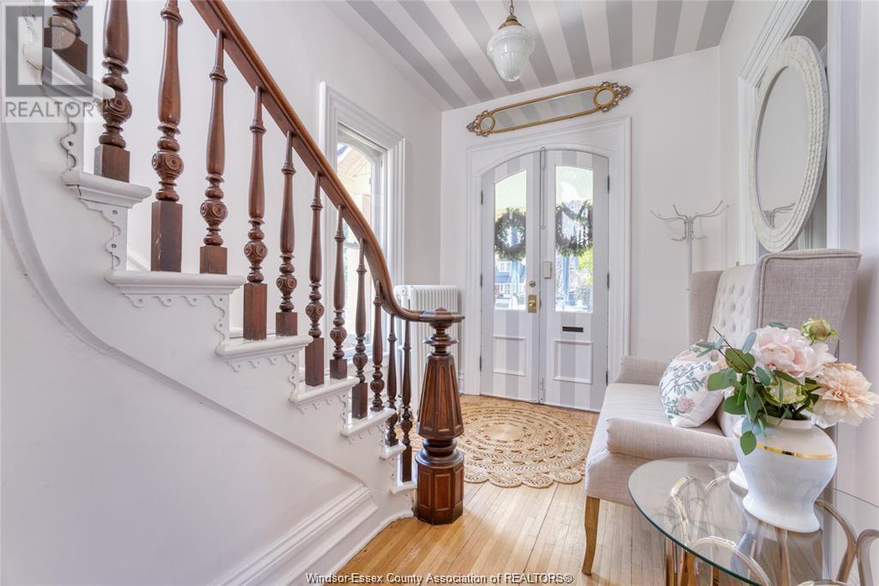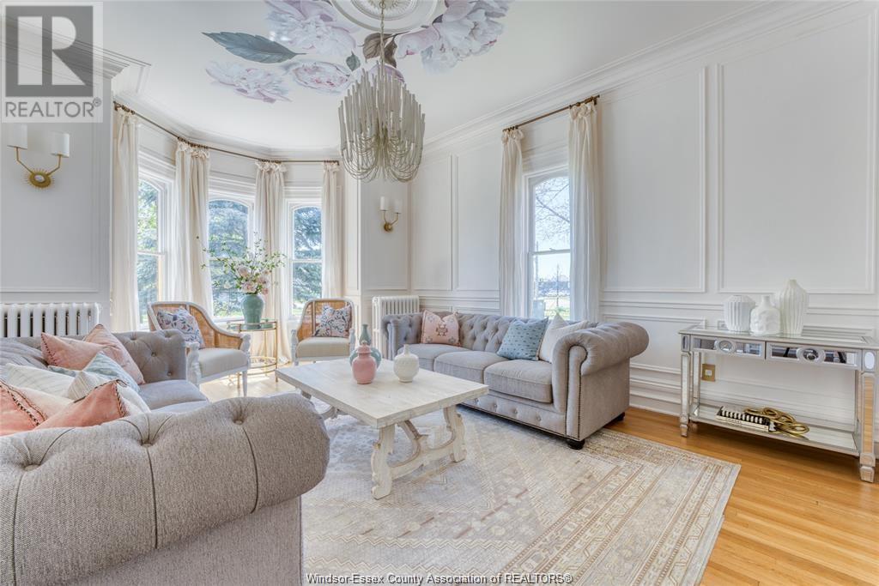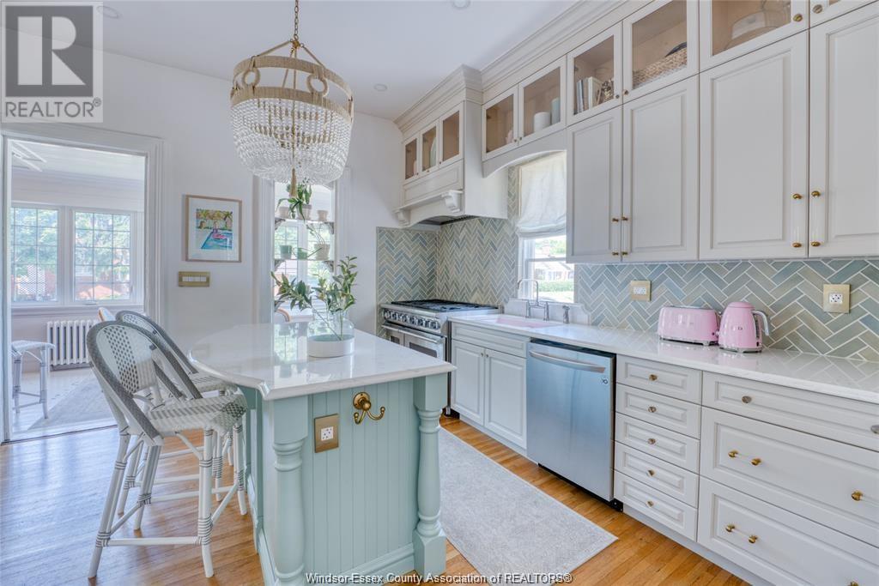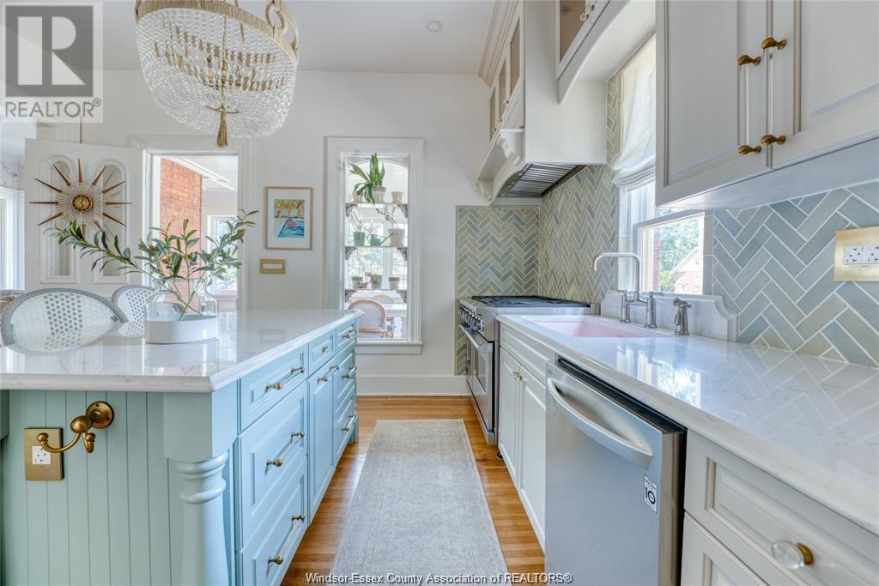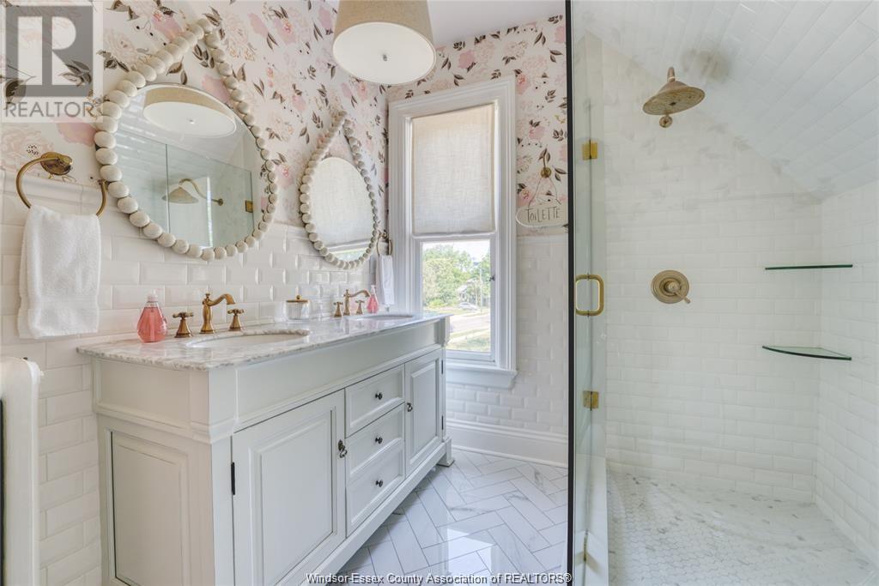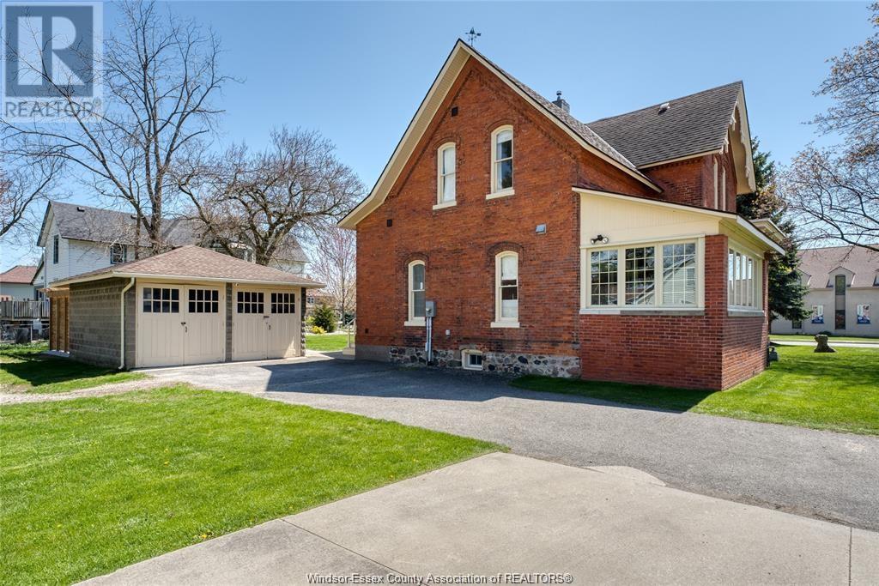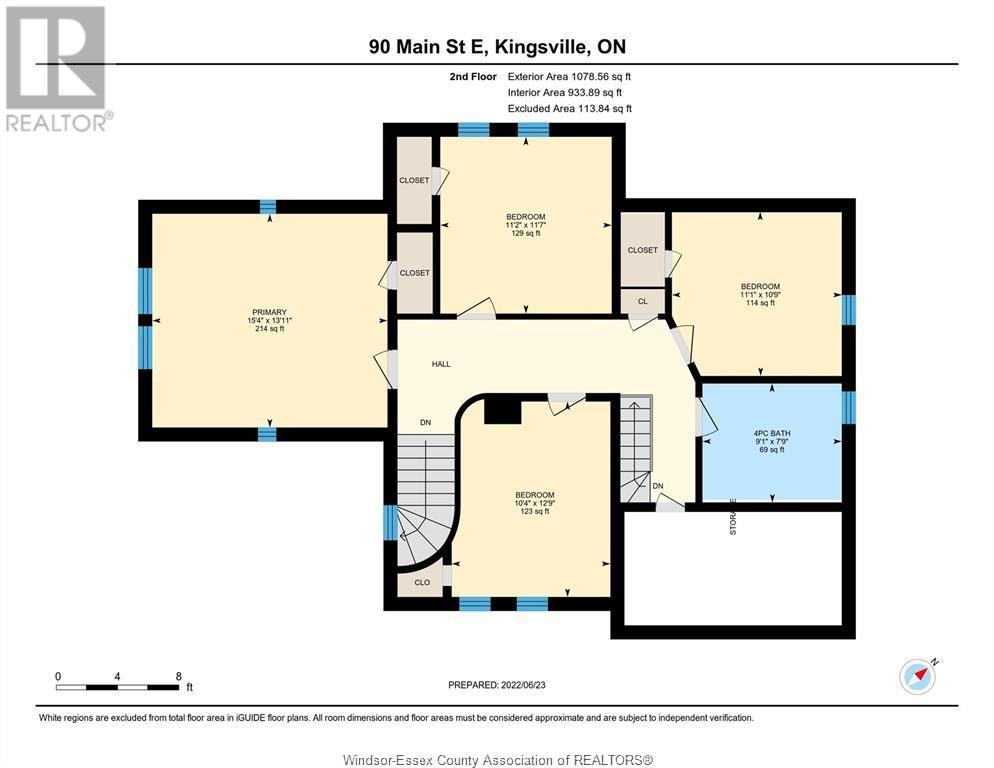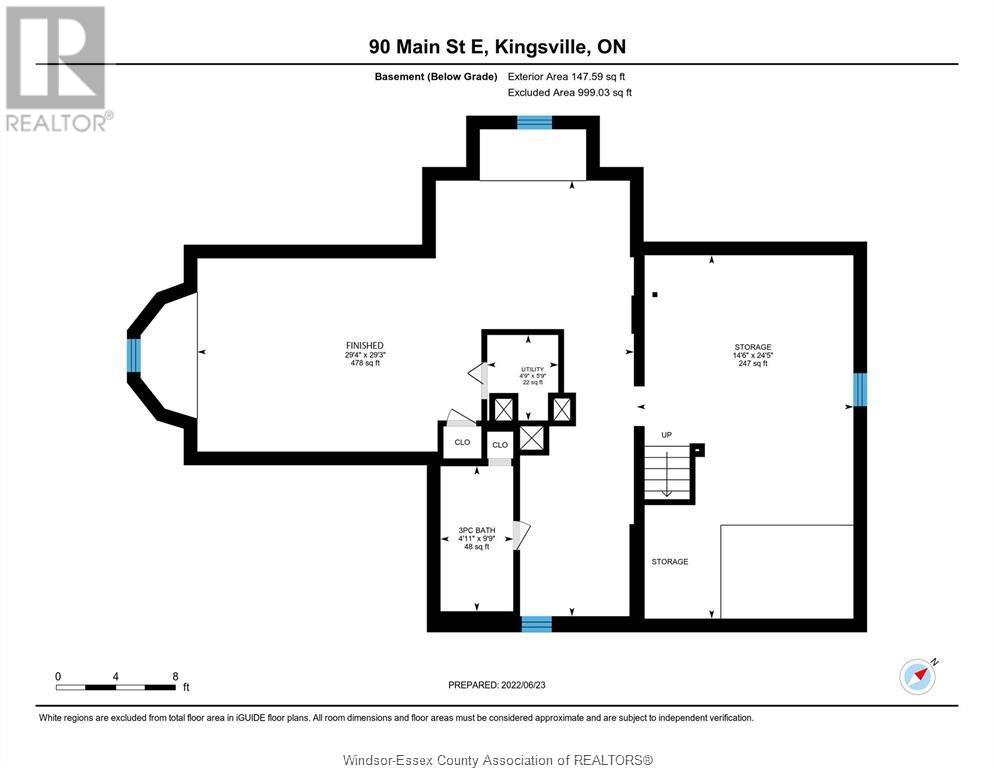5 Bedroom
3 Bathroom
Fireplace
Heat Pump
Boiler, Heat Pump, Radiator
Landscaped
$849,900
Set on a 120-foot-wide lot along Main Street, this rare 5-bedroom, 2.5-bath home is priced below appraised value, offering instant equity. With flexibility as a stately primary residence or potential bed and breakfast, it has been extensively renovated by the owners. The stunning gourmet kitchen features custom solid maple cabinetry, a Viking range, Cambria quartz counters, and handmade tile backsplash. A fully renovated bath with glass shower, plus custom wainscoting, crown molding, and designer lighting, blend historic charm with modern convenience. Owning this designated heritage home includes a large tax break and peace of mind with a glowing pre-inspection report and significant updates: new wiring with a 200-amp panel, on-demand hot water, newer AC units, a gas fireplace, a back-up boiler, and a cozy newly finished lower level. Steps from dining and shops, this property offers vibrant, walkable living. (id:34792)
Property Details
|
MLS® Number
|
24027553 |
|
Property Type
|
Single Family |
|
Features
|
Rear Driveway |
Building
|
Bathroom Total
|
3 |
|
Bedrooms Above Ground
|
5 |
|
Bedrooms Total
|
5 |
|
Appliances
|
Dishwasher, Dryer, Microwave, Refrigerator, Stove, Washer |
|
Constructed Date
|
1886 |
|
Construction Style Attachment
|
Detached |
|
Cooling Type
|
Heat Pump |
|
Exterior Finish
|
Brick |
|
Fireplace Fuel
|
Gas |
|
Fireplace Present
|
Yes |
|
Fireplace Type
|
Insert |
|
Flooring Type
|
Carpeted, Ceramic/porcelain, Hardwood |
|
Half Bath Total
|
1 |
|
Heating Fuel
|
Electric, Natural Gas |
|
Heating Type
|
Boiler, Heat Pump, Radiator |
|
Stories Total
|
2 |
|
Type
|
House |
Parking
Land
|
Acreage
|
No |
|
Landscape Features
|
Landscaped |
|
Size Irregular
|
120xirreg |
|
Size Total Text
|
120xirreg |
|
Zoning Description
|
Res |
Rooms
| Level |
Type |
Length |
Width |
Dimensions |
|
Second Level |
4pc Bathroom |
|
|
Measurements not available |
|
Second Level |
Primary Bedroom |
|
|
Measurements not available |
|
Second Level |
Bedroom |
|
|
Measurements not available |
|
Second Level |
Bedroom |
|
|
Measurements not available |
|
Second Level |
Bedroom |
|
|
Measurements not available |
|
Lower Level |
Utility Room |
|
|
Measurements not available |
|
Lower Level |
Recreation Room |
|
|
Measurements not available |
|
Lower Level |
3pc Bathroom |
|
|
Measurements not available |
|
Main Level |
Mud Room |
|
|
Measurements not available |
|
Main Level |
2pc Bathroom |
|
|
Measurements not available |
|
Main Level |
Kitchen |
|
|
Measurements not available |
|
Main Level |
Dining Room |
|
|
Measurements not available |
|
Main Level |
Bedroom |
|
|
Measurements not available |
|
Main Level |
Family Room |
|
|
Measurements not available |
|
Main Level |
Foyer |
|
|
Measurements not available |
|
Main Level |
Living Room/fireplace |
|
|
Measurements not available |
https://www.realtor.ca/real-estate/27642546/90-main-street-east-kingsville



