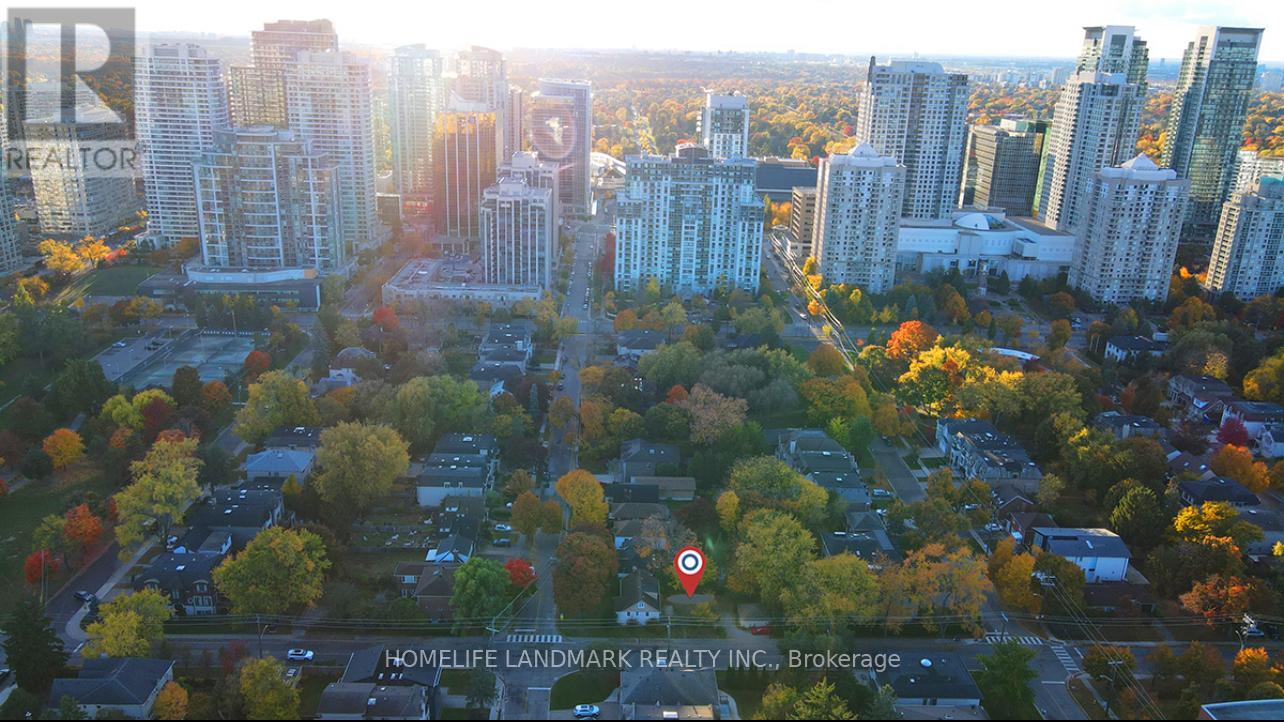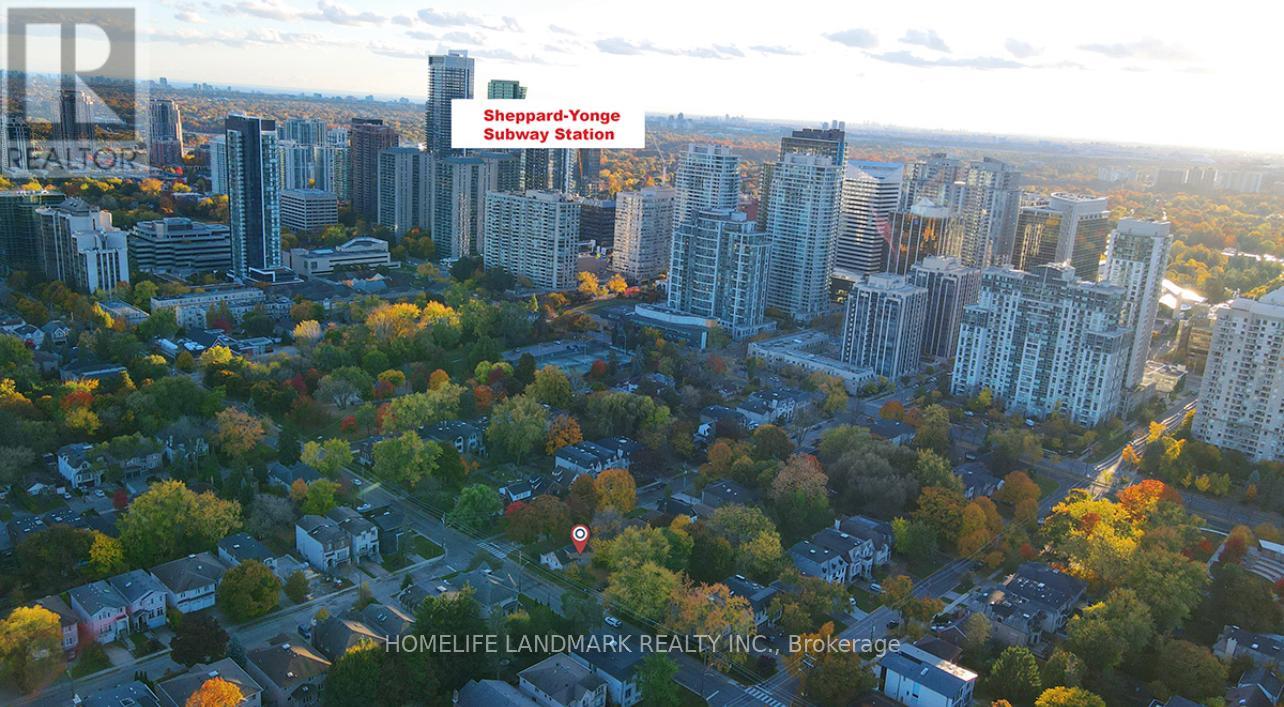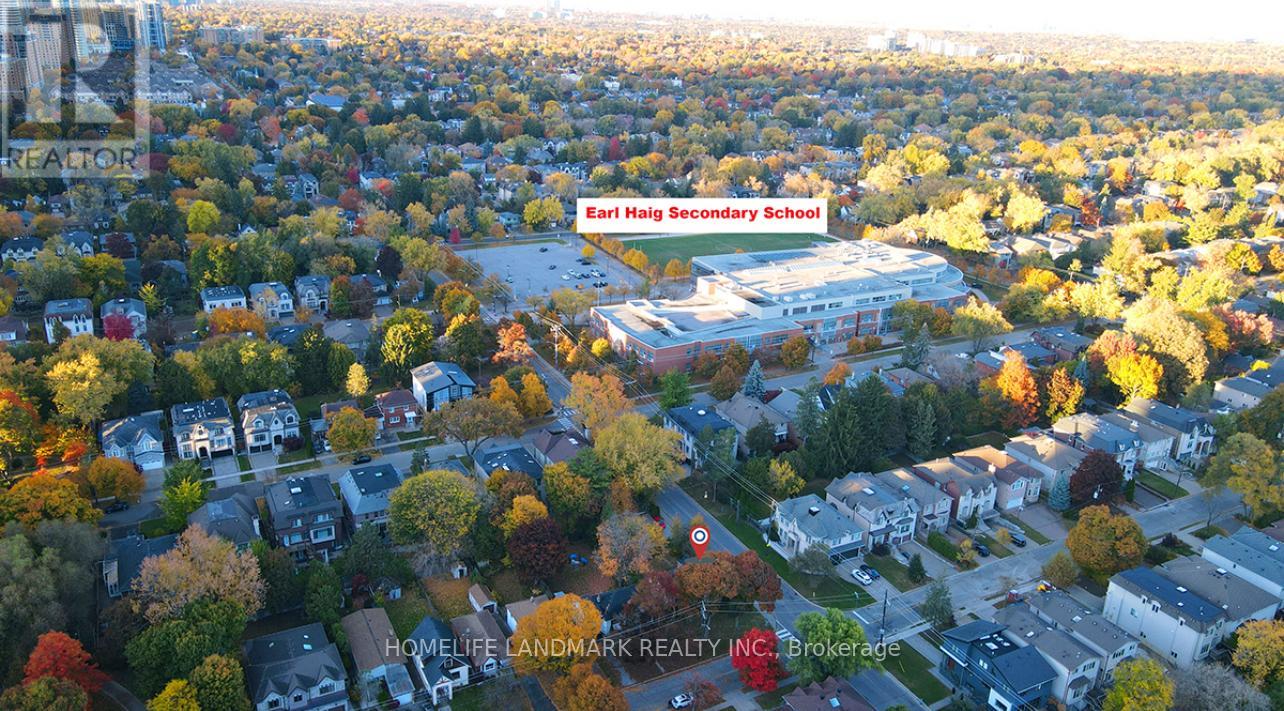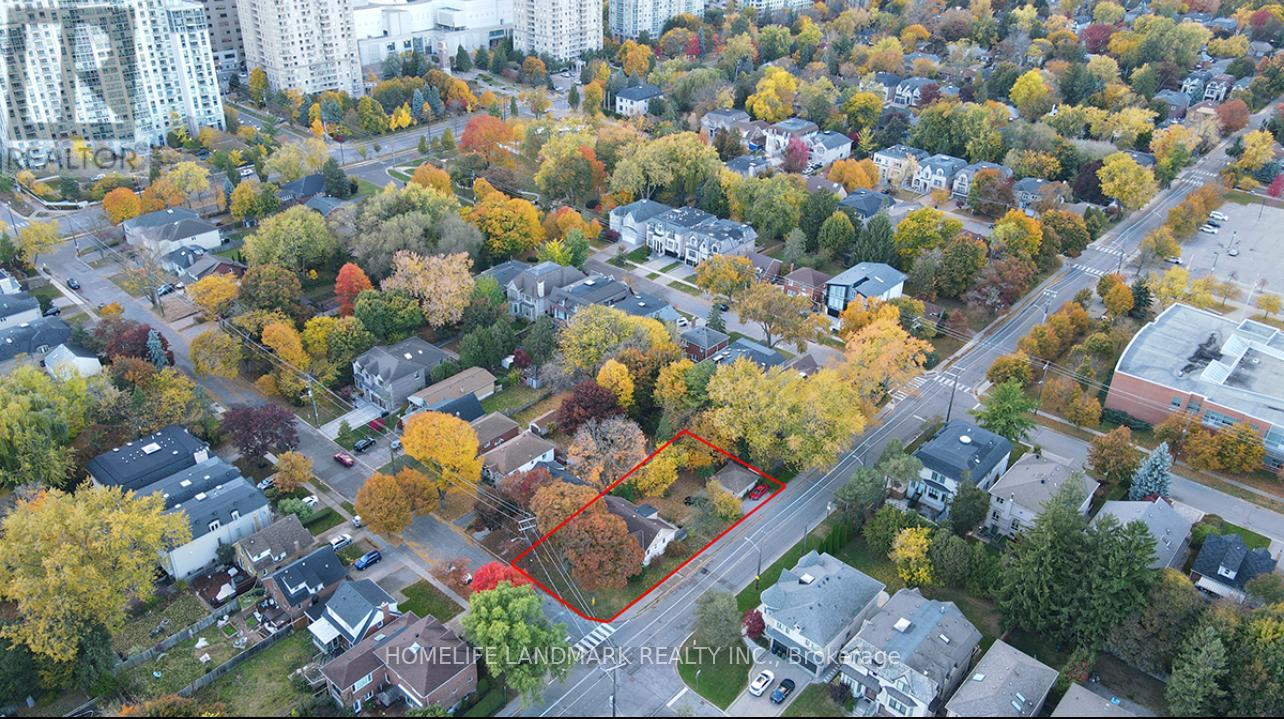(855) 500-SOLD
Info@SearchRealty.ca
90 Elmwood Avenue Home For Sale Toronto (Willowdale East), Ontario M2N 3L9
C9509762
Instantly Display All Photos
Complete this form to instantly display all photos and information. View as many properties as you wish.
7 Bedroom
2 Bathroom
Central Air Conditioning
Forced Air
$1,699,000
Excellent Location--- Close To Yonge and Sheppard, Big Corner Lot, Great For Builder Or Build for Yourself. 50.06*131.43 South East Exposure, Walking To Earl Haig Secondary School, Mckee Primary School, Clarde Watson School for the Art, Restaurants, Banks, Library, Community Centre, Parks, TTC, Subway Station, Cinema, Etc. Mins to Highway 401, 404. Urban Lifestyle w a Quiet Family Friendly Environment. Always Easy To Get Tenants,, Currently Fully Rented. You Can Assume the Tenant while Getting Permission To Rebuild, or Vacant the Property to Move-in. **** EXTRAS **** Newer windows 2022 and newly installed eavesdrop 2023 (id:34792)
Property Details
| MLS® Number | C9509762 |
| Property Type | Single Family |
| Community Name | Willowdale East |
| Amenities Near By | Public Transit, Park, Place Of Worship |
| Community Features | Community Centre, School Bus |
| Parking Space Total | 4 |
| Structure | Patio(s) |
Building
| Bathroom Total | 2 |
| Bedrooms Above Ground | 4 |
| Bedrooms Below Ground | 3 |
| Bedrooms Total | 7 |
| Appliances | Dryer, Refrigerator, Stove, Washer |
| Basement Development | Finished |
| Basement Type | N/a (finished) |
| Construction Style Attachment | Detached |
| Cooling Type | Central Air Conditioning |
| Exterior Finish | Brick |
| Foundation Type | Concrete |
| Heating Fuel | Natural Gas |
| Heating Type | Forced Air |
| Stories Total | 1 |
| Type | House |
| Utility Water | Municipal Water |
Parking
| Detached Garage |
Land
| Acreage | No |
| Land Amenities | Public Transit, Park, Place Of Worship |
| Sewer | Sanitary Sewer |
| Size Depth | 131 Ft ,5 In |
| Size Frontage | 50 Ft |
| Size Irregular | 50.06 X 131.43 Ft |
| Size Total Text | 50.06 X 131.43 Ft |
Rooms
| Level | Type | Length | Width | Dimensions |
|---|---|---|---|---|
| Second Level | Bedroom 3 | Measurements not available | ||
| Second Level | Bedroom 4 | Measurements not available | ||
| Basement | Bedroom | Measurements not available | ||
| Basement | Bedroom | Measurements not available | ||
| Flat | Living Room | Measurements not available | ||
| Flat | Dining Room | Measurements not available | ||
| Flat | Kitchen | Measurements not available | ||
| Flat | Eating Area | Measurements not available | ||
| Flat | Primary Bedroom | Measurements not available | ||
| Flat | Bedroom 2 | Measurements not available |






























