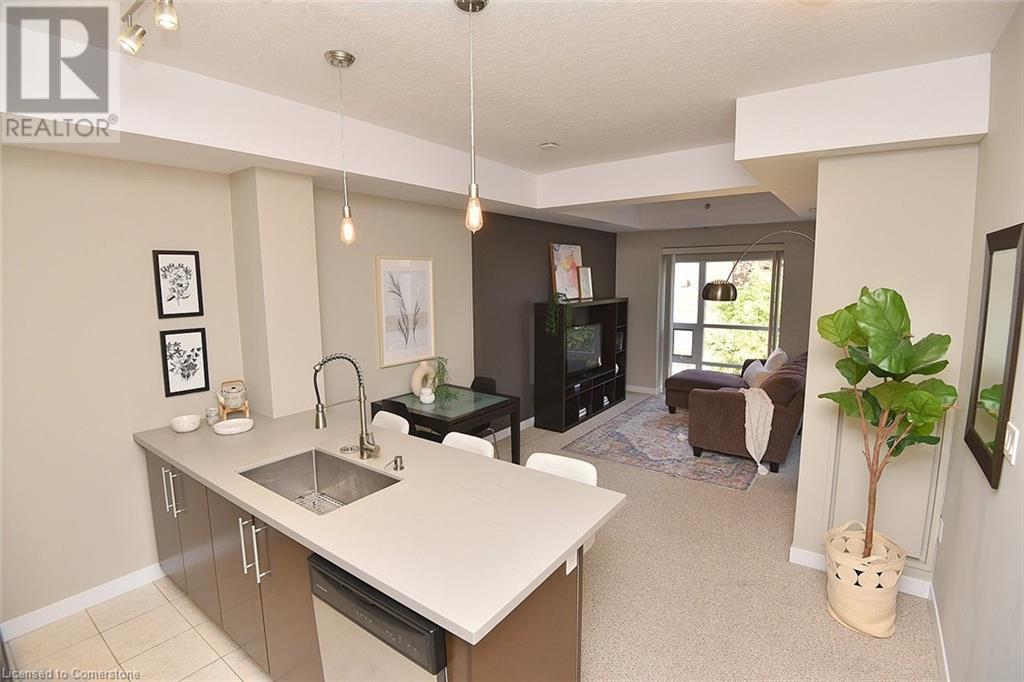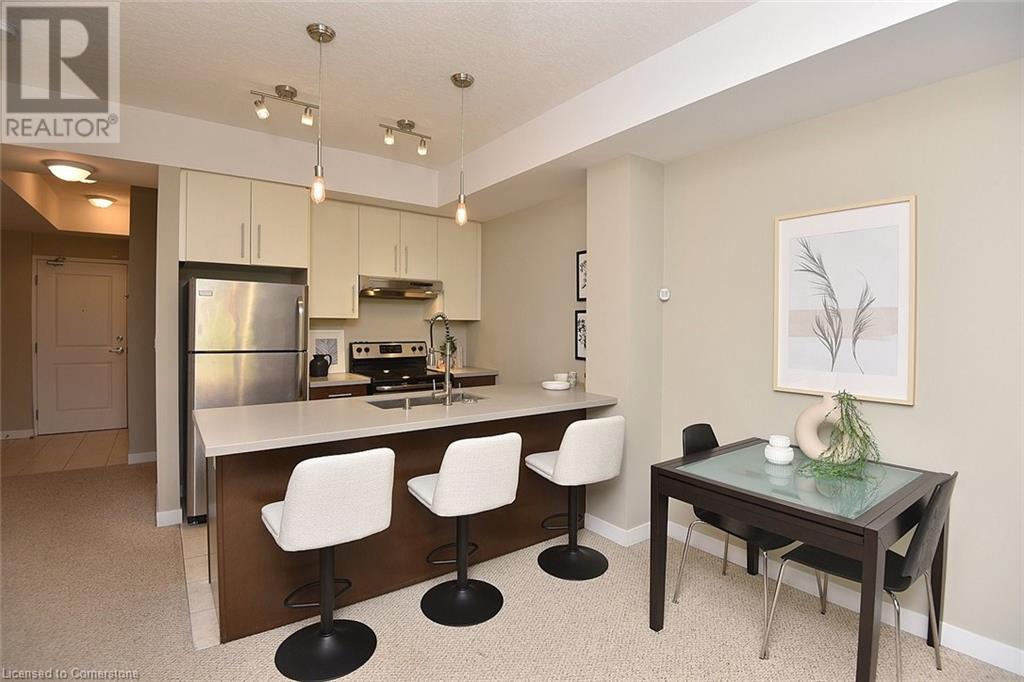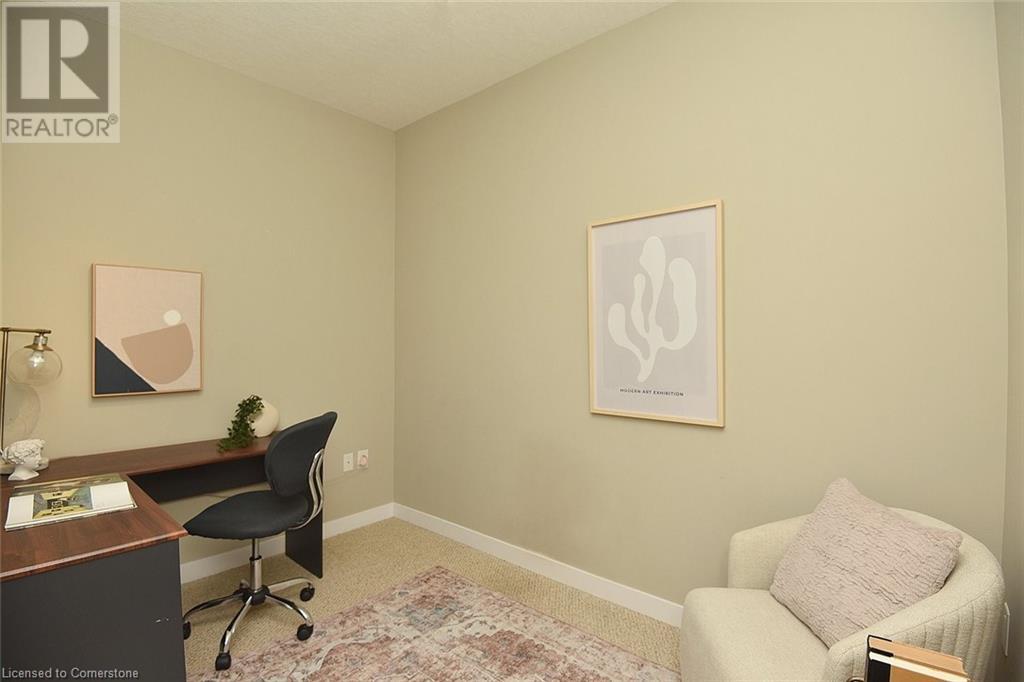90 Charlton Street W Unit# 210 Home For Sale Hamilton, Ontario L8P 0B4
40668676
Instantly Display All Photos
Complete this form to instantly display all photos and information. View as many properties as you wish.
$479,900Maintenance, Insurance, Landscaping, Water, Parking
$852.28 Monthly
Maintenance, Insurance, Landscaping, Water, Parking
$852.28 MonthlyWelcome to the sought after City Square at 90 Charlton Ave. West. This spacious 779 square foot one bedroom, one bath unit also comes with a den for your home office or guests. The open concept lends itself to entertaining. The living room leads to a large balcony perfect for relaxing on those warm summer evenings. The modern, step saving kitchen with quartz countertops is a chef's dream. This unit also comes with an exclusive parking spot and locker. There is also a well equipped gym, party room, and bicycle storage room for your convenience. Located in the prestigious Durand neighbourhood you are walking distance to shopping, restaurants, and parks. (id:34792)
Property Details
| MLS® Number | 40668676 |
| Property Type | Single Family |
| Amenities Near By | Hospital |
| Features | Balcony |
| Parking Space Total | 1 |
| Storage Type | Locker |
Building
| Bathroom Total | 1 |
| Bedrooms Above Ground | 1 |
| Bedrooms Below Ground | 1 |
| Bedrooms Total | 2 |
| Amenities | Exercise Centre, Party Room |
| Appliances | Dishwasher, Dryer, Refrigerator, Stove, Washer, Hood Fan |
| Basement Type | None |
| Construction Style Attachment | Attached |
| Cooling Type | Central Air Conditioning |
| Exterior Finish | Concrete, Stone, Stucco |
| Heating Fuel | Natural Gas |
| Heating Type | Forced Air |
| Stories Total | 1 |
| Size Interior | 779 Sqft |
| Type | Apartment |
| Utility Water | Municipal Water |
Parking
| Underground | |
| None |
Land
| Acreage | No |
| Land Amenities | Hospital |
| Sewer | Municipal Sewage System |
| Size Total Text | Unknown |
| Zoning Description | E/s-1600a |
Rooms
| Level | Type | Length | Width | Dimensions |
|---|---|---|---|---|
| Main Level | Laundry Room | 6'3'' x 3'4'' | ||
| Main Level | Den | 10'4'' x 7'0'' | ||
| Main Level | 4pc Bathroom | 8'7'' x 4'11'' | ||
| Main Level | Primary Bedroom | 12'8'' x 10'7'' | ||
| Main Level | Living Room/dining Room | 17'0'' x 10'11'' | ||
| Main Level | Kitchen | 12'4'' x 8'6'' | ||
| Main Level | Foyer | 6'0'' x 4'0'' |
https://www.realtor.ca/real-estate/27580559/90-charlton-street-w-unit-210-hamilton





















































