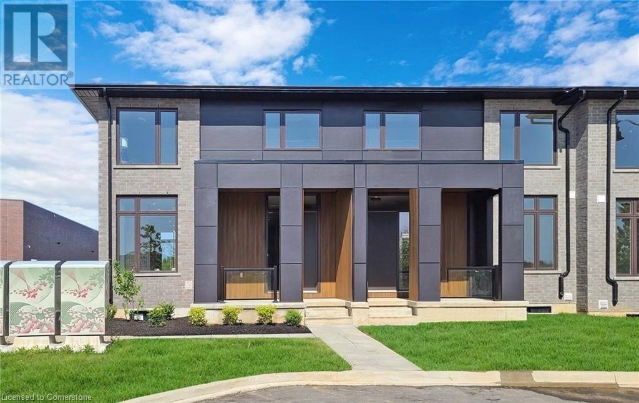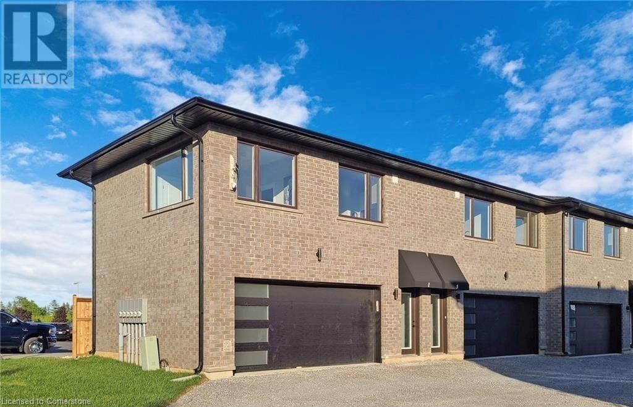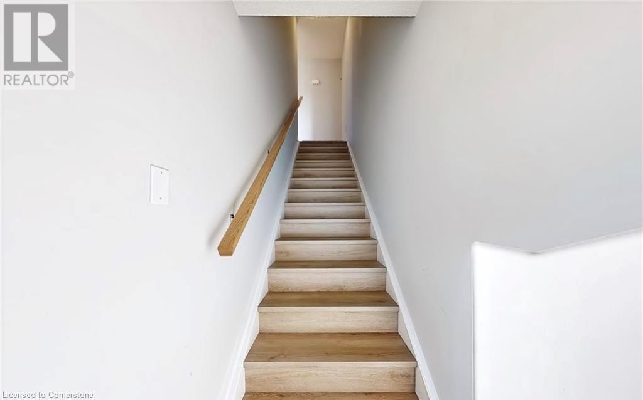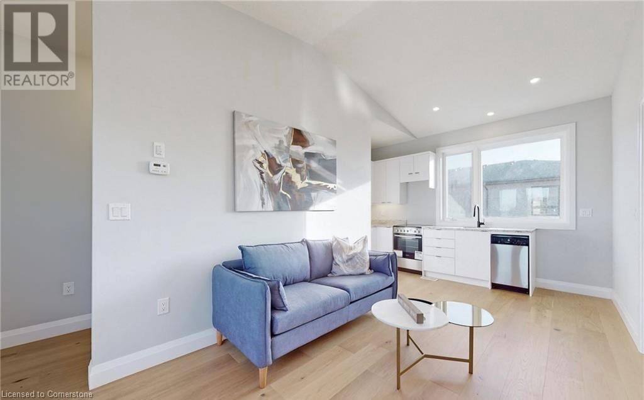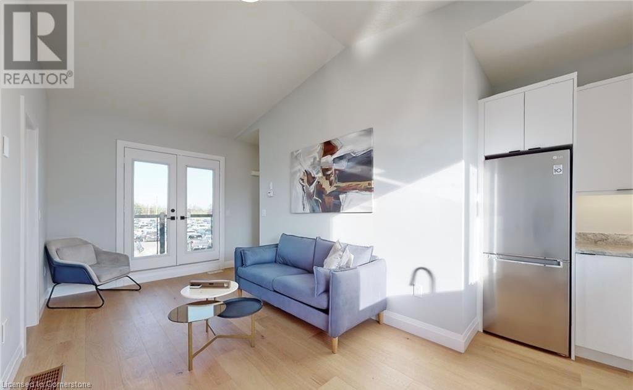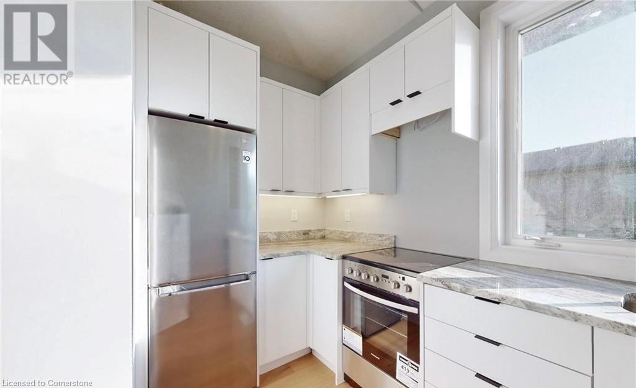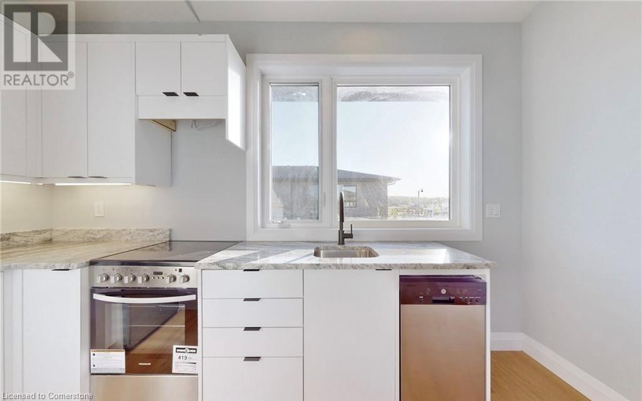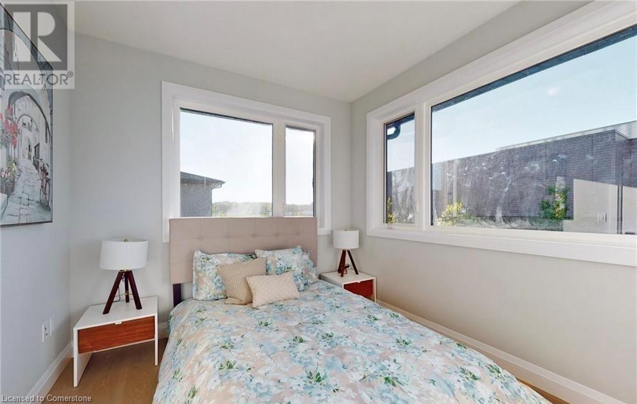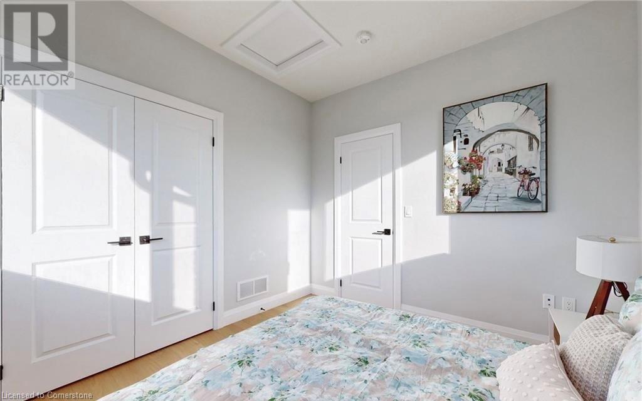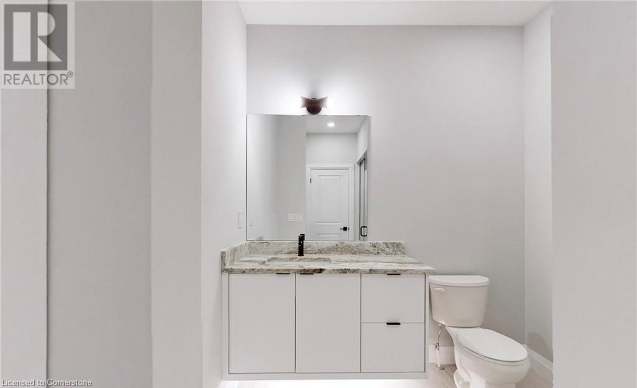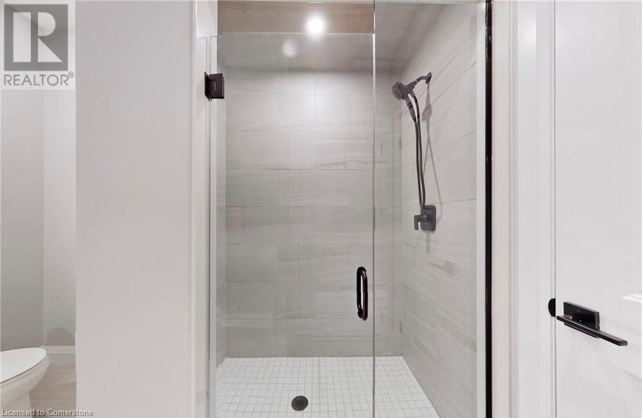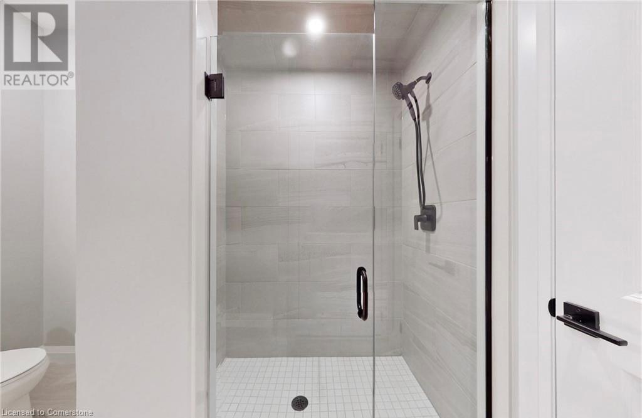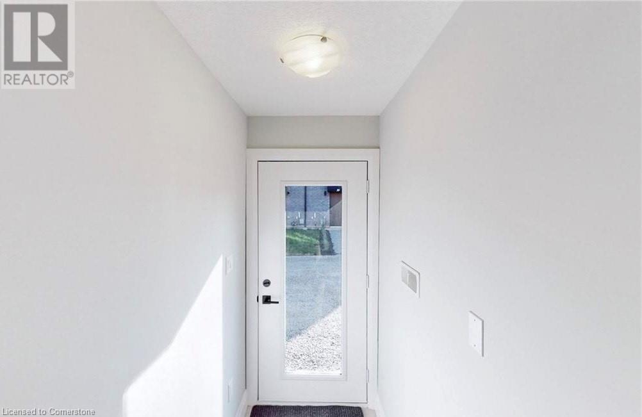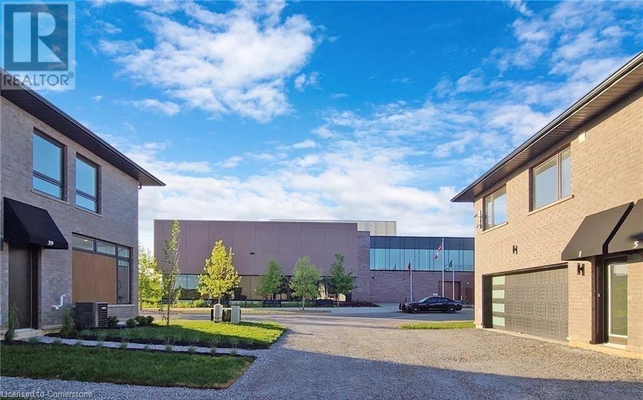(855) 500-SOLD
Info@SearchRealty.ca
9 Summersides Mews Home For Sale Pelham, Ontario L9B 5N5
40684938
Instantly Display All Photos
Complete this form to instantly display all photos and information. View as many properties as you wish.
1 Bedroom
1 Bathroom
530 sqft
2 Level
Central Air Conditioning
Forced Air
$1,800 Monthly
Welcome to ONE YEAR OLD 1-bedroom, 1-bathroom unit featuring engineered hardwood 0 flooring, granite countertops, and stainless steel appliances. Functional kitchen and living space. Conveniently located near McDonald's, Starbucks, Food Basics, and more. Close to primary and secondary schools and within walking distance to downtown Fonthill. Tenants responsible for all utilities. Minimum 1-year lease. AVAIABLE FROM JAN 01, 2025 (id:34792)
Property Details
| MLS® Number | 40684938 |
| Property Type | Single Family |
| Parking Space Total | 1 |
Building
| Bathroom Total | 1 |
| Bedrooms Above Ground | 1 |
| Bedrooms Total | 1 |
| Architectural Style | 2 Level |
| Basement Type | None |
| Construction Style Attachment | Attached |
| Cooling Type | Central Air Conditioning |
| Exterior Finish | Brick |
| Heating Type | Forced Air |
| Stories Total | 2 |
| Size Interior | 530 Sqft |
| Type | Row / Townhouse |
| Utility Water | Municipal Water |
Parking
| Attached Garage | |
| None |
Land
| Acreage | No |
| Sewer | Municipal Sewage System |
| Size Total Text | Unknown |
| Zoning Description | N/a |
Rooms
| Level | Type | Length | Width | Dimensions |
|---|---|---|---|---|
| Second Level | Laundry Room | Measurements not available | ||
| Second Level | 3pc Bathroom | Measurements not available | ||
| Second Level | Bedroom | 12'1'' x 12'11'' | ||
| Second Level | Kitchen | 12'10'' x 7'11'' | ||
| Second Level | Living Room | 8'9'' x 13'3'' |
https://www.realtor.ca/real-estate/27733045/9-summersides-mews-pelham


