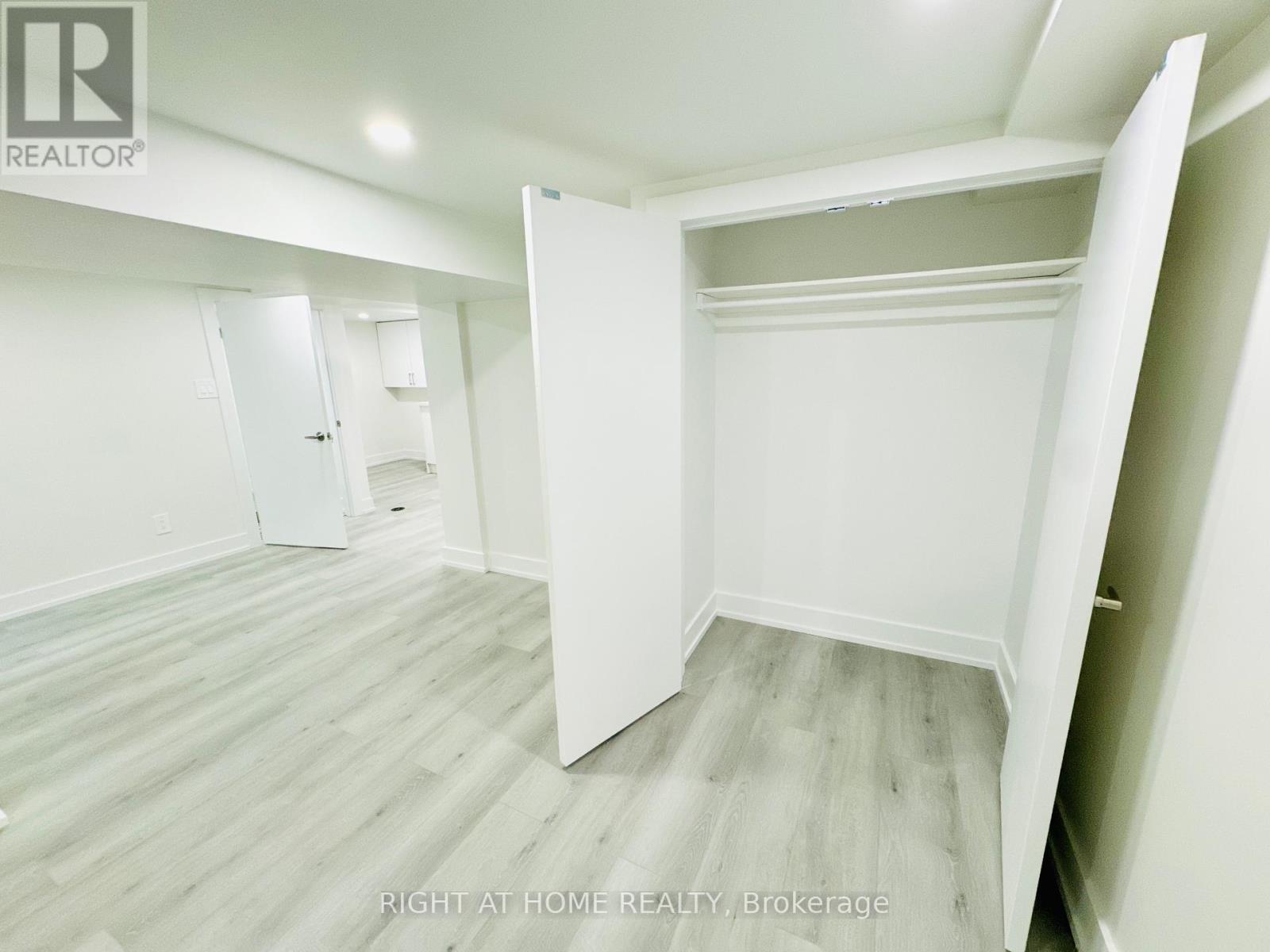(855) 500-SOLD
Info@SearchRealty.ca
9 Sanderson Road Home For Sale Toronto (Thistletown-Beaumonde Heights), Ontario M9V 1C6
W11900731
Instantly Display All Photos
Complete this form to instantly display all photos and information. View as many properties as you wish.
1 Bathroom
Bungalow
Central Air Conditioning
Forced Air
$1,899 Monthly
All brand new fully renovated basement apartment. Brand new custom kitchen with quarts counter top, stainless steel fridge, stove, dishwasher, range hood. Laminate floors and pot lights through out. Brand new shared washer dryer, one parking included. Be the first one to live there. **** EXTRAS **** Tenant to pay 20% utilities, wifi not included. (id:34792)
Property Details
| MLS® Number | W11900731 |
| Property Type | Single Family |
| Community Name | Thistletown-Beaumonde Heights |
| Parking Space Total | 1 |
Building
| Bathroom Total | 1 |
| Appliances | Dishwasher, Dryer, Refrigerator, Stove, Washer |
| Architectural Style | Bungalow |
| Basement Features | Apartment In Basement |
| Basement Type | N/a |
| Construction Style Attachment | Detached |
| Cooling Type | Central Air Conditioning |
| Exterior Finish | Brick |
| Flooring Type | Laminate |
| Foundation Type | Concrete |
| Heating Fuel | Natural Gas |
| Heating Type | Forced Air |
| Stories Total | 1 |
| Type | House |
| Utility Water | Municipal Water |
Land
| Acreage | No |
| Sewer | Sanitary Sewer |
| Size Depth | 150 Ft |
| Size Frontage | 50 Ft |
| Size Irregular | 50 X 150 Ft |
| Size Total Text | 50 X 150 Ft |
Rooms
| Level | Type | Length | Width | Dimensions |
|---|---|---|---|---|
| Basement | Kitchen | Measurements not available | ||
| Basement | Dining Room | Measurements not available | ||
| Basement | Bedroom | Measurements not available |











