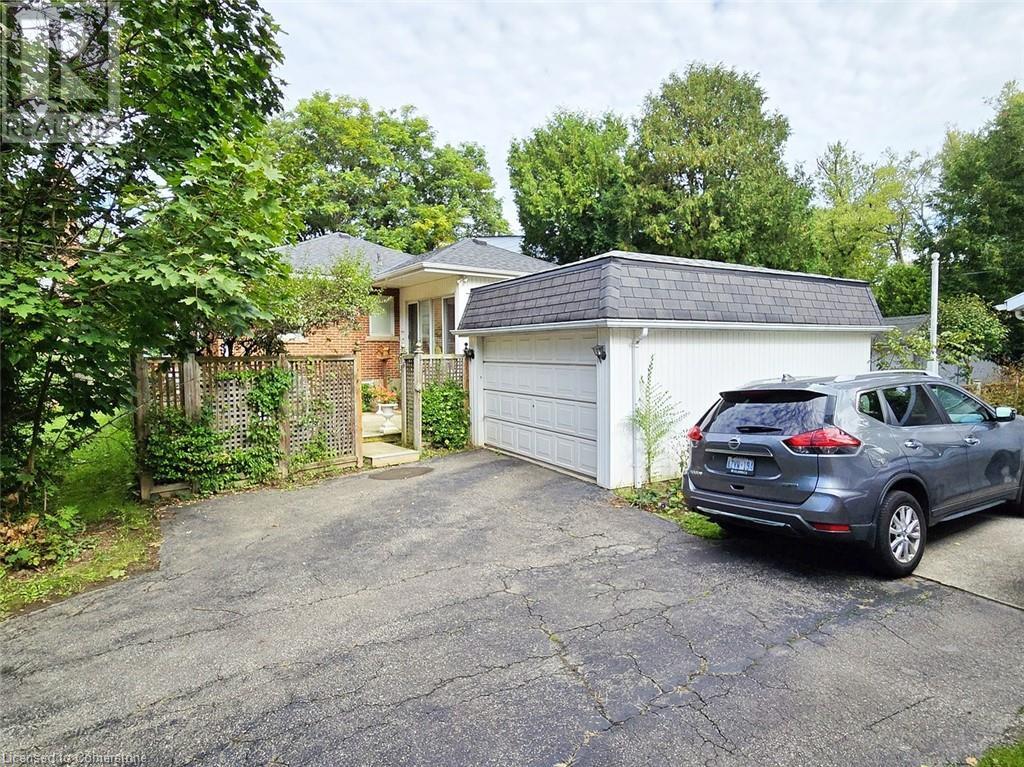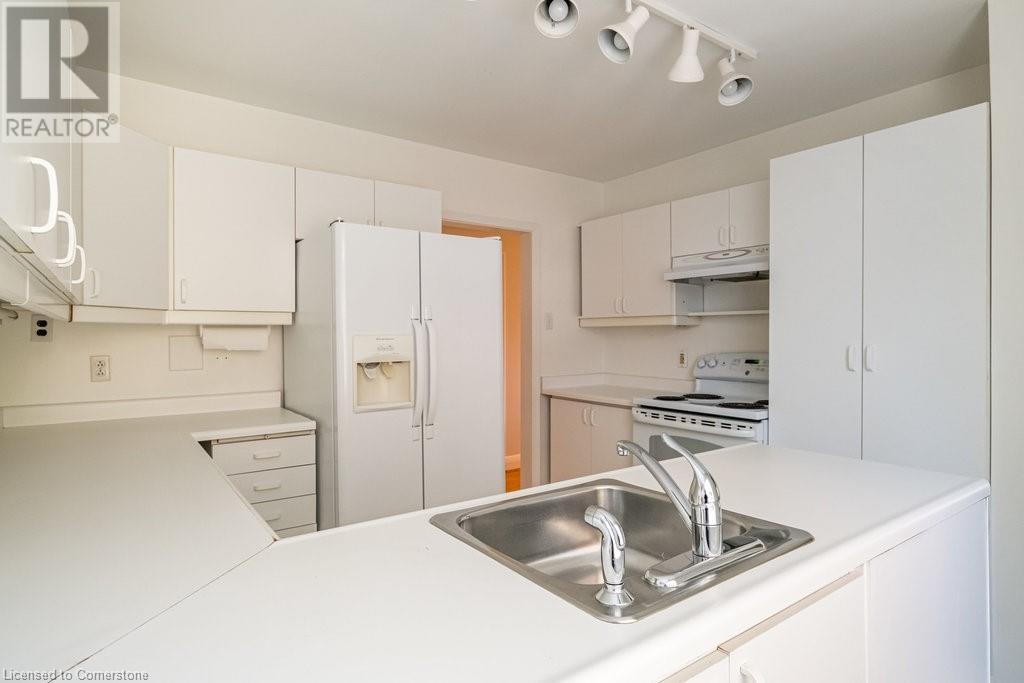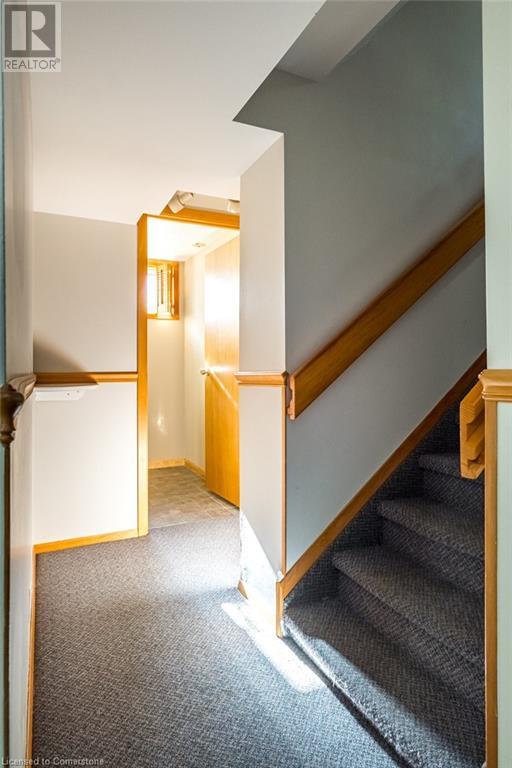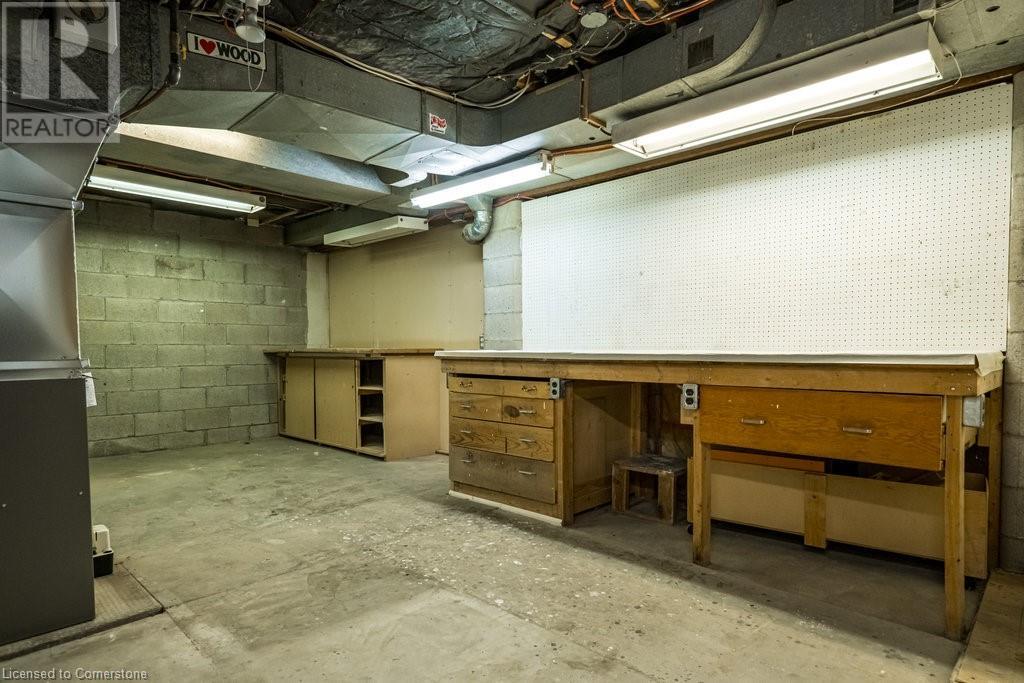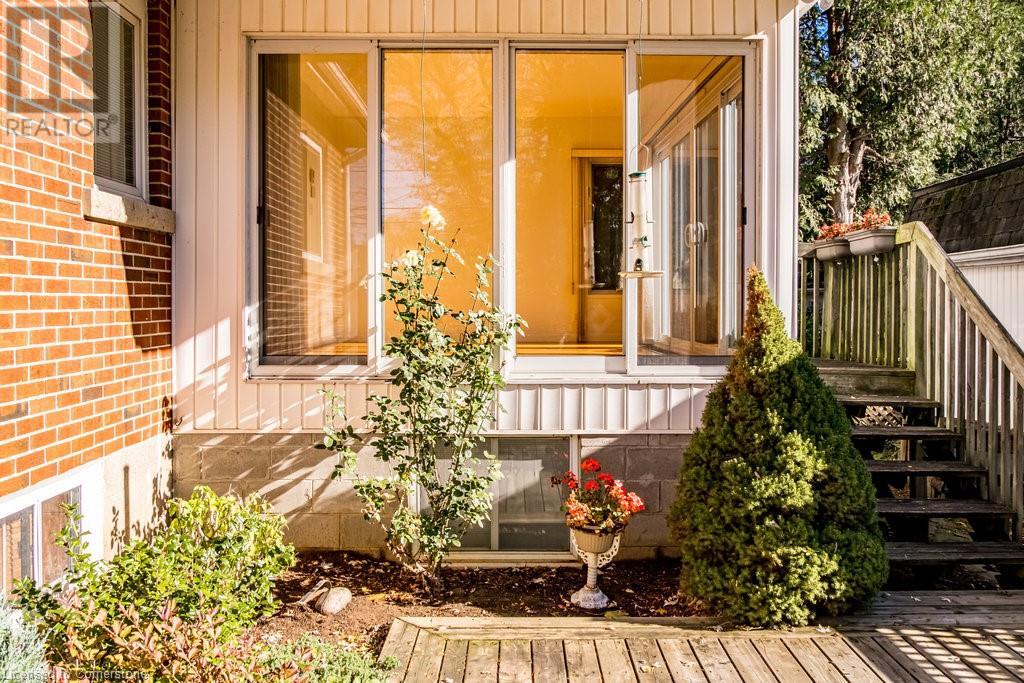4 Bedroom
2 Bathroom
2408 sqft
Bungalow
Central Air Conditioning
Forced Air
$899,900
Pretty as a picture! Check out this spacious red brick West Hamilton bungalow with room for everyone. Just a 2-minute walk from McMaster University campus and Children’s Hospital. Sunlight shines throughout this wonderfully maintained home with its beautiful large windows and sunny family room solarium style addition. Built to a very high standard, the attention and fine craftsmanship is evident in so many details such as the gleaming hardwood floors with elegant inlay pattern. Oversized bungalows such as this are perfect for a large family or multigenerational living as there is room to spare on the main floor and almost as much space again in the fully finished sprawling basement with private side entrance. The well maintained detached rear garage and extra parking space are definitely a bonus, along with a front yard curb cut for a potential front drive. The lovely low maintenance backyard is the perfect place to enjoy living in West Hamilton. Easy access to public transportation, future LRT line, grocery shopping, downtown Dundas, downtown Hamilton and the 403 highway. (id:34792)
Property Details
|
MLS® Number
|
40677480 |
|
Property Type
|
Single Family |
|
Amenities Near By
|
Golf Nearby, Hospital, Park, Place Of Worship, Public Transit, Schools |
|
Equipment Type
|
Water Heater |
|
Features
|
Ravine, Conservation/green Belt |
|
Parking Space Total
|
2 |
|
Rental Equipment Type
|
Water Heater |
Building
|
Bathroom Total
|
2 |
|
Bedrooms Above Ground
|
2 |
|
Bedrooms Below Ground
|
2 |
|
Bedrooms Total
|
4 |
|
Appliances
|
Dishwasher, Dryer, Refrigerator, Stove, Washer |
|
Architectural Style
|
Bungalow |
|
Basement Development
|
Finished |
|
Basement Type
|
Full (finished) |
|
Constructed Date
|
1947 |
|
Construction Style Attachment
|
Detached |
|
Cooling Type
|
Central Air Conditioning |
|
Exterior Finish
|
Brick |
|
Fire Protection
|
None |
|
Half Bath Total
|
1 |
|
Heating Fuel
|
Natural Gas |
|
Heating Type
|
Forced Air |
|
Stories Total
|
1 |
|
Size Interior
|
2408 Sqft |
|
Type
|
House |
|
Utility Water
|
Municipal Water |
Parking
Land
|
Access Type
|
Road Access |
|
Acreage
|
No |
|
Land Amenities
|
Golf Nearby, Hospital, Park, Place Of Worship, Public Transit, Schools |
|
Sewer
|
Municipal Sewage System |
|
Size Depth
|
100 Ft |
|
Size Frontage
|
41 Ft |
|
Size Total Text
|
Under 1/2 Acre |
|
Zoning Description
|
Residential |
Rooms
| Level |
Type |
Length |
Width |
Dimensions |
|
Basement |
Utility Room |
|
|
27'10'' x 14'9'' |
|
Basement |
2pc Bathroom |
|
|
Measurements not available |
|
Basement |
Bedroom |
|
|
12'4'' x 11'0'' |
|
Basement |
Bedroom |
|
|
14'1'' x 12'4'' |
|
Basement |
Family Room |
|
|
20'5'' x 13'5'' |
|
Main Level |
Sunroom |
|
|
13'4'' x 11'0'' |
|
Main Level |
Bedroom |
|
|
11'0'' x 10'8'' |
|
Main Level |
Primary Bedroom |
|
|
14'7'' x 13'3'' |
|
Main Level |
4pc Bathroom |
|
|
Measurements not available |
|
Main Level |
Kitchen |
|
|
11'6'' x 11'2'' |
|
Main Level |
Dining Room |
|
|
13'1'' x 11'2'' |
|
Main Level |
Living Room |
|
|
22'4'' x 13'0'' |
Utilities
|
Cable
|
Available |
|
Electricity
|
Available |
|
Natural Gas
|
Available |
|
Telephone
|
Available |
https://www.realtor.ca/real-estate/27650907/9-sanders-boulevard-hamilton




