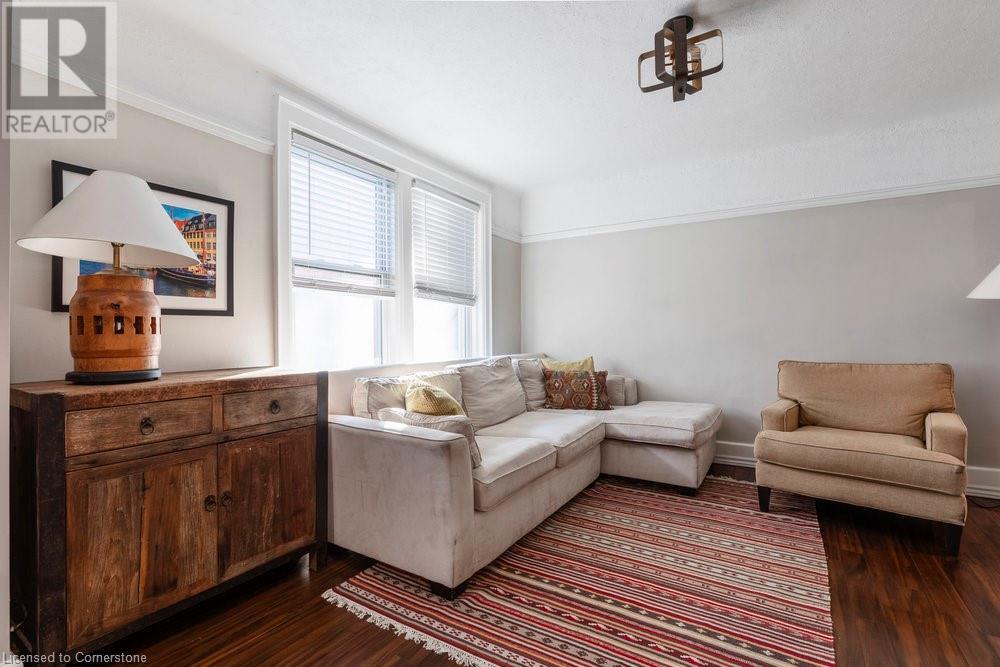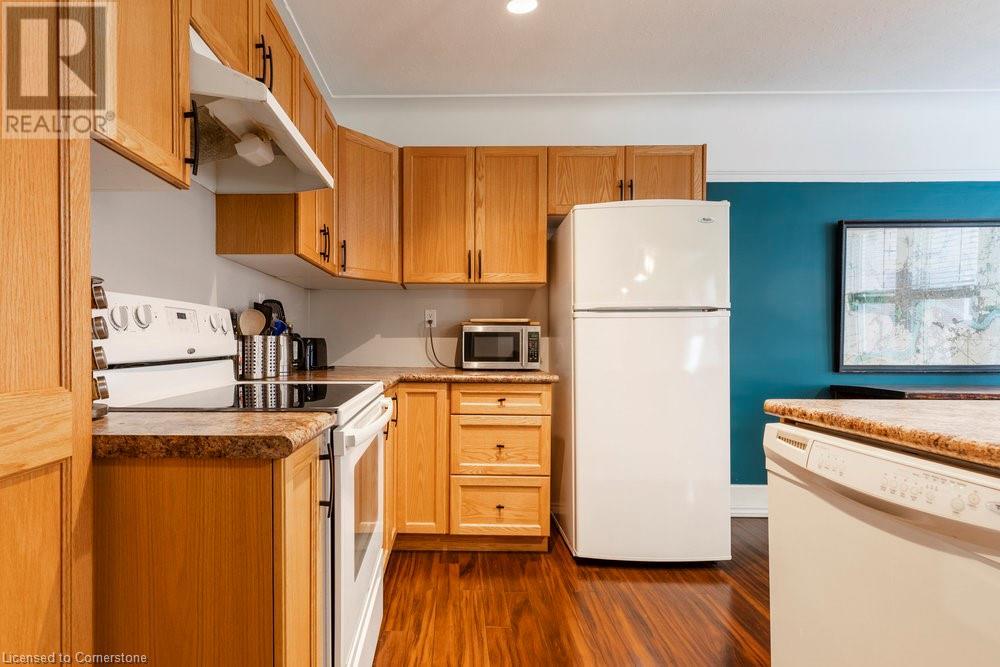(855) 500-SOLD
Info@SearchRealty.ca
9 Rockwood Place Unit# 8 Home For Sale Hamilton, Ontario L8N 2G3
40682140
Instantly Display All Photos
Complete this form to instantly display all photos and information. View as many properties as you wish.
2 Bedroom
1 Bathroom
806 sqft
None
Hot Water Radiator Heat
$409,900Maintenance, Insurance, Heat, Water
$658 Monthly
Maintenance, Insurance, Heat, Water
$658 MonthlyCharming, affordable 2 bedroom in a prime Southwest Hamilton neighbourhood. Quiet and off the beaten path just below the Escarpment. Walk to St. Joe's Hospital, downtown. Quick access to mountain stairs. Good light, ensuite laundry. Open concept living. Excellent property management by Wilson Blanchard. (id:34792)
Property Details
| MLS® Number | 40682140 |
| Property Type | Single Family |
| Amenities Near By | Hospital, Public Transit |
| Community Features | Quiet Area |
| Features | Conservation/green Belt, Paved Driveway |
| Parking Space Total | 1 |
Building
| Bathroom Total | 1 |
| Bedrooms Above Ground | 2 |
| Bedrooms Total | 2 |
| Appliances | Dishwasher, Dryer, Refrigerator, Stove, Washer, Hood Fan |
| Basement Type | None |
| Constructed Date | 1932 |
| Construction Style Attachment | Attached |
| Cooling Type | None |
| Exterior Finish | Brick |
| Heating Type | Hot Water Radiator Heat |
| Stories Total | 1 |
| Size Interior | 806 Sqft |
| Type | Apartment |
| Utility Water | Municipal Water |
Land
| Access Type | Road Access |
| Acreage | No |
| Land Amenities | Hospital, Public Transit |
| Sewer | Municipal Sewage System |
| Size Depth | 237 Ft |
| Size Frontage | 185 Ft |
| Size Total Text | 1/2 - 1.99 Acres |
| Zoning Description | Residential |
Rooms
| Level | Type | Length | Width | Dimensions |
|---|---|---|---|---|
| Main Level | 4pc Bathroom | 7'0'' x 4'11'' | ||
| Main Level | Bedroom | 11'9'' x 7'4'' | ||
| Main Level | Bedroom | 11'4'' x 12'0'' | ||
| Main Level | Kitchen | 11'10'' x 7'3'' | ||
| Main Level | Dining Room | 11'11'' x 9'2'' | ||
| Main Level | Living Room | 12'4'' x 12'6'' |
https://www.realtor.ca/real-estate/27695011/9-rockwood-place-unit-8-hamilton








































