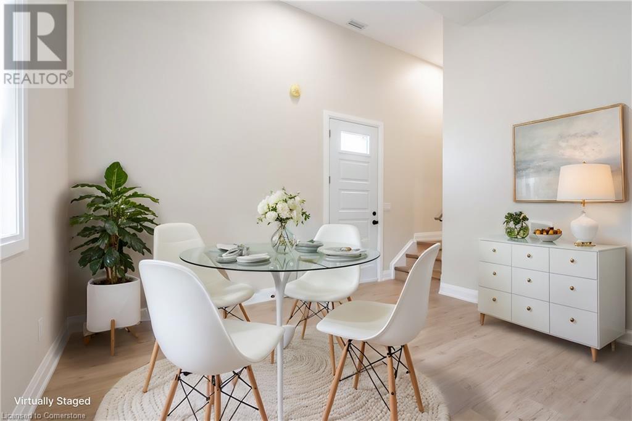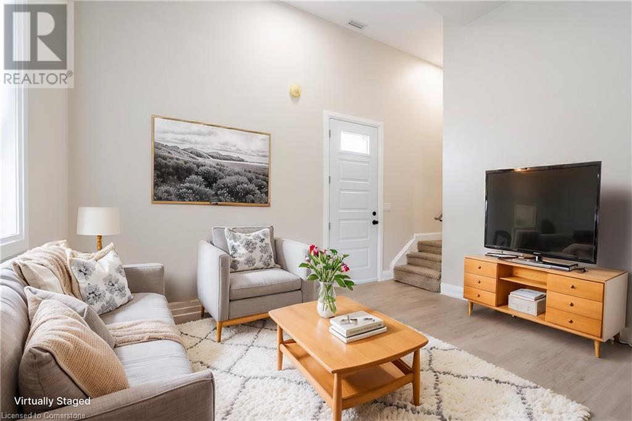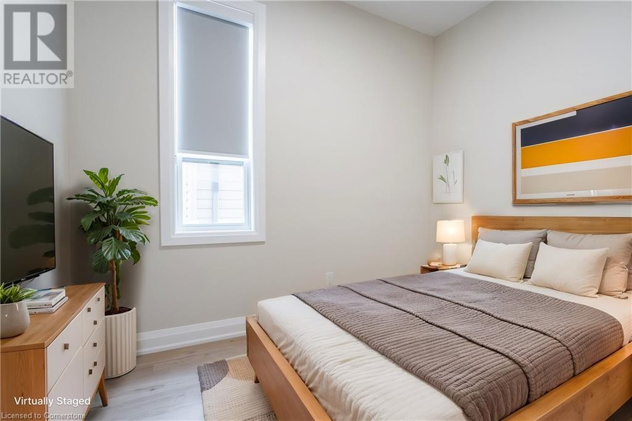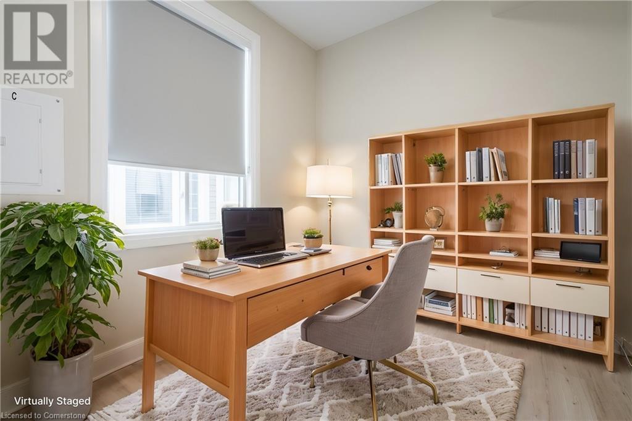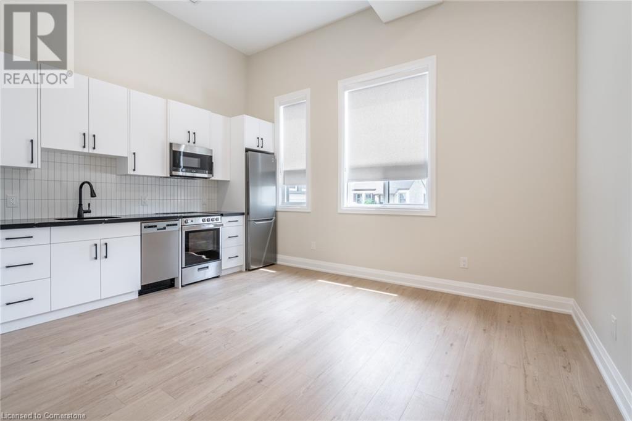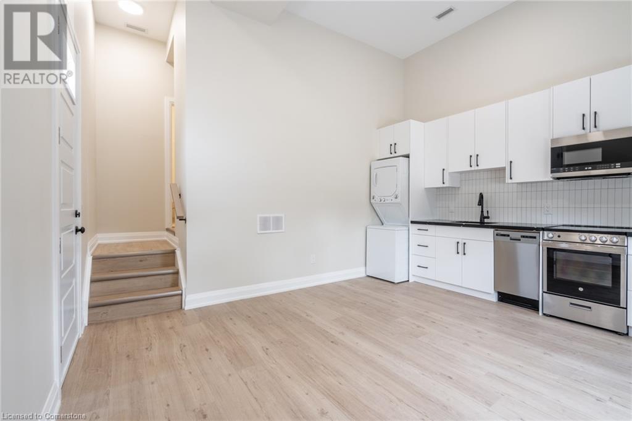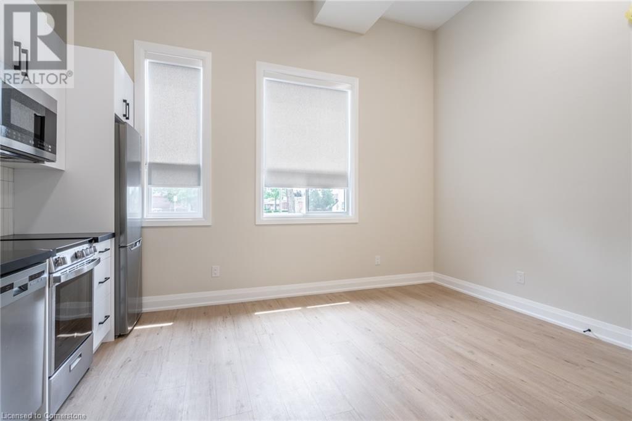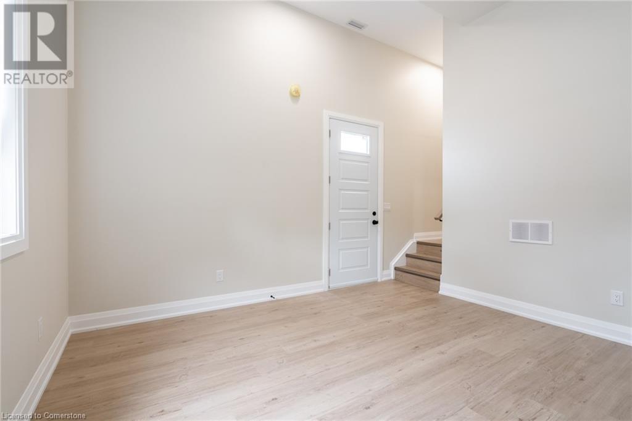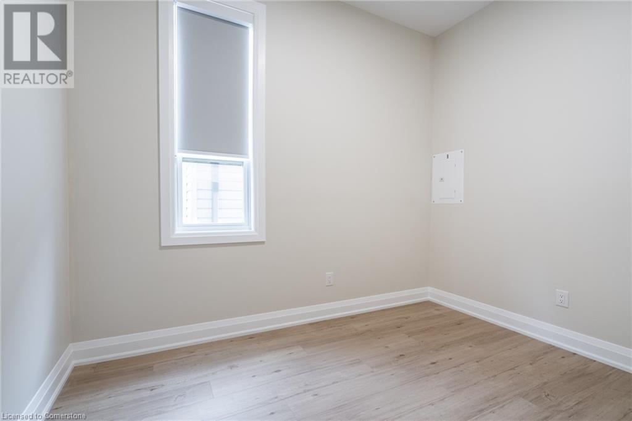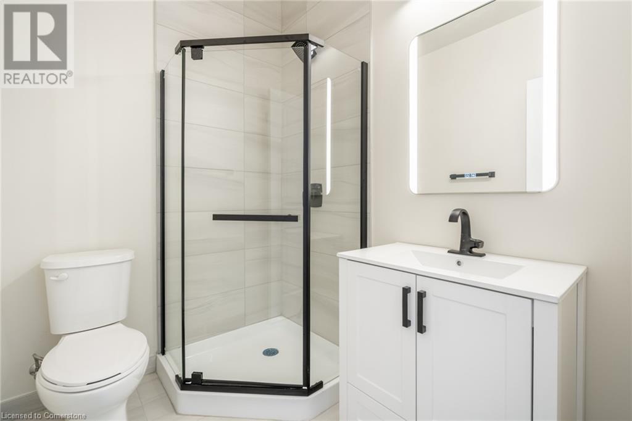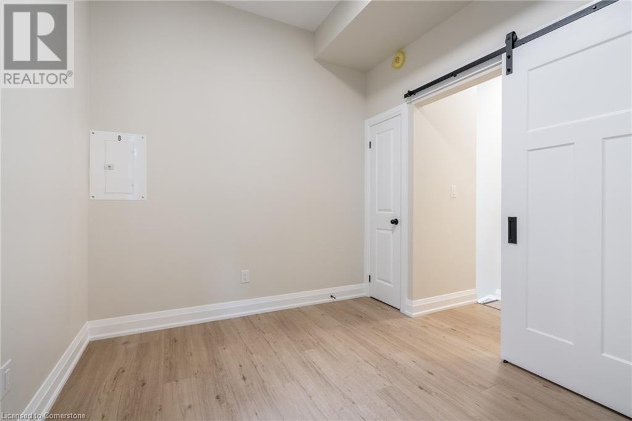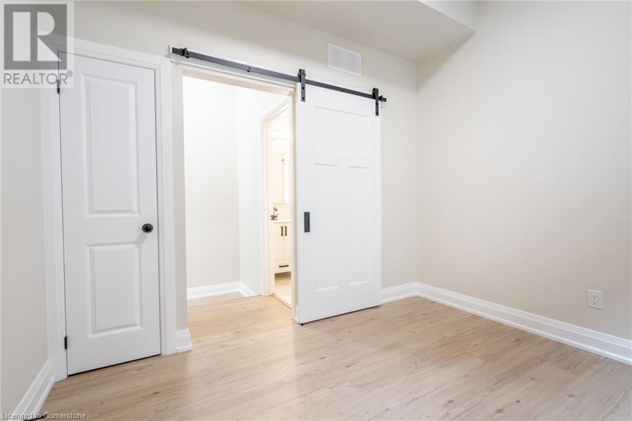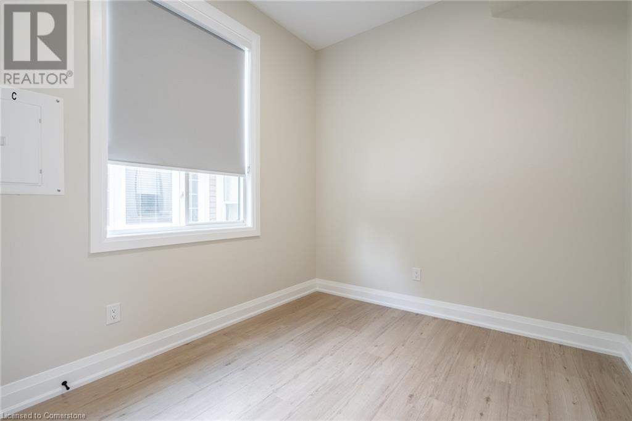1 Bedroom
1 Bathroom
600 sqft
2 Level
Central Air Conditioning
Forced Air
$1,695 Monthly
Insurance, Landscaping, Exterior Maintenance
BRAND NEW everything!! Be the first one to live in this beautifully finished main floor space. One spacious bedroom, Plus a den and one modern bathroom. his stylish one-plus-den apartment is the perfect solution for modern professionals working from home. The dedicated den offers a quiet, private space ideal for a home office or study area, allowing you to stay focused and productive. With an open layout, plenty of natural light, and ample room for both work and relaxation, this apartment seamlessly blends comfort and functionality to suit your work-life balance. In suite laundry. Located in a desirable Hamilton Mountain location - close to shops, schools, transit and more. Act fast! Utilities to be paid by tenant. PARKING: 1 parking spot available - FREE for the first year then $50/month after the first year. garage rental available for $75/month/ No yard access. Available IMMEDIATELY. Ideal for young professionals and students! 8 minute walk to Juravinski, 7 minute Drive to Mohawk Collage and St. Joseph's Hospital, 20 minute drive to McMaster University. (id:34792)
Property Details
|
MLS® Number
|
40678552 |
|
Property Type
|
Single Family |
|
Amenities Near By
|
Public Transit, Schools |
|
Community Features
|
Community Centre |
|
Equipment Type
|
None |
|
Features
|
Paved Driveway, Shared Driveway |
|
Parking Space Total
|
1 |
|
Rental Equipment Type
|
None |
Building
|
Bathroom Total
|
1 |
|
Bedrooms Above Ground
|
1 |
|
Bedrooms Total
|
1 |
|
Appliances
|
Dishwasher, Dryer, Refrigerator, Stove, Washer, Microwave Built-in |
|
Architectural Style
|
2 Level |
|
Basement Development
|
Finished |
|
Basement Type
|
Full (finished) |
|
Construction Style Attachment
|
Detached |
|
Cooling Type
|
Central Air Conditioning |
|
Exterior Finish
|
Stucco |
|
Fire Protection
|
Smoke Detectors |
|
Foundation Type
|
Poured Concrete |
|
Heating Fuel
|
Natural Gas |
|
Heating Type
|
Forced Air |
|
Stories Total
|
2 |
|
Size Interior
|
600 Sqft |
|
Type
|
House |
|
Utility Water
|
Municipal Water |
Parking
Land
|
Acreage
|
No |
|
Land Amenities
|
Public Transit, Schools |
|
Sewer
|
Municipal Sewage System |
|
Size Depth
|
100 Ft |
|
Size Frontage
|
30 Ft |
|
Size Total Text
|
Under 1/2 Acre |
|
Zoning Description
|
R1 |
Rooms
| Level |
Type |
Length |
Width |
Dimensions |
|
Main Level |
Den |
|
|
10'0'' x 8'0'' |
|
Main Level |
Kitchen |
|
|
15'0'' x 13'6'' |
|
Main Level |
4pc Bathroom |
|
|
5'6'' x 5'6'' |
|
Main Level |
Primary Bedroom |
|
|
10'8'' x 8'9'' |
https://www.realtor.ca/real-estate/27661155/9-munn-street-unit-b-hamilton


