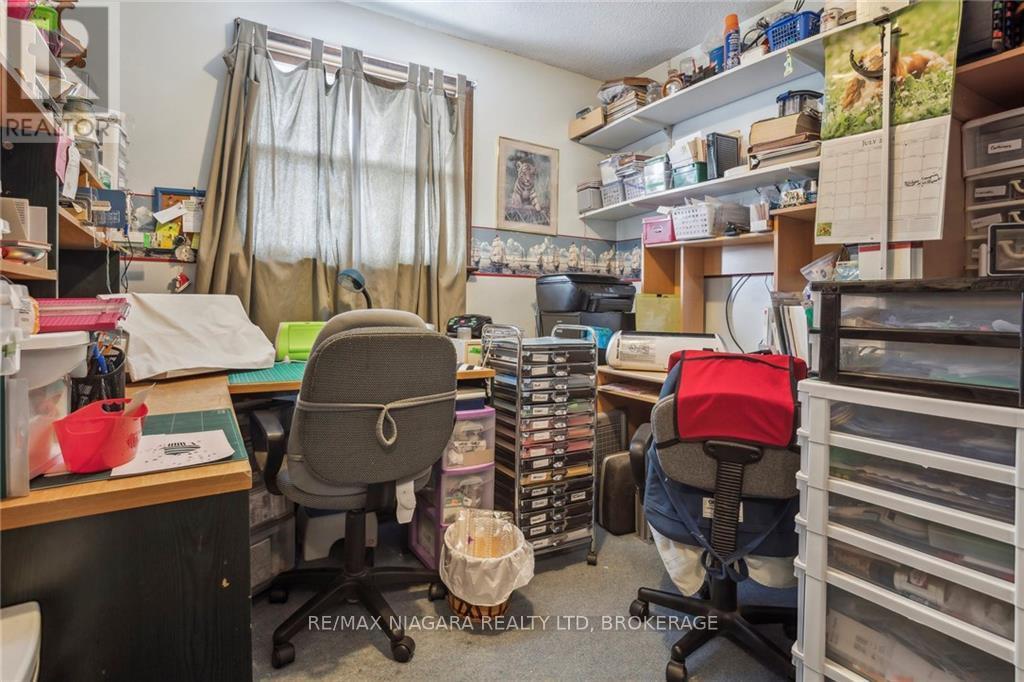(855) 500-SOLD
Info@SearchRealty.ca
9 Juniper Place Home For Sale Lambton Shores (Forest), Ontario N0N 1J0
X9512119
Instantly Display All Photos
Complete this form to instantly display all photos and information. View as many properties as you wish.
4 Bedroom
2 Bathroom
Fireplace
Central Air Conditioning
Forced Air
$415,000
Discover tranquility in this 4 bedroom family home, nestled in south western Ontario. Surrounded by picturesque landscapes, this property offers plenty of rustic charm. The split level layout creates plenty of separation for ideal family living, at the end of a cul de sac with all the peace and quiet you would expect. Enjoy a peaceful pace of living being only a short drive away from all necessary amenities, while embracing all the benefits of small town living. (id:34792)
Property Details
| MLS® Number | X9512119 |
| Property Type | Single Family |
| Community Name | Forest |
| Parking Space Total | 5 |
Building
| Bathroom Total | 2 |
| Bedrooms Above Ground | 3 |
| Bedrooms Below Ground | 1 |
| Bedrooms Total | 4 |
| Appliances | Refrigerator, Stove |
| Basement Development | Finished |
| Basement Type | N/a (finished) |
| Construction Style Attachment | Detached |
| Construction Style Split Level | Backsplit |
| Cooling Type | Central Air Conditioning |
| Exterior Finish | Brick |
| Fireplace Present | Yes |
| Foundation Type | Poured Concrete |
| Half Bath Total | 1 |
| Heating Type | Forced Air |
| Type | House |
| Utility Water | Municipal Water |
Parking
| Attached Garage |
Land
| Acreage | No |
| Sewer | Sanitary Sewer |
| Size Depth | 110 Ft ,5 In |
| Size Frontage | 60 Ft ,4 In |
| Size Irregular | 60.35 X 110.43 Ft |
| Size Total Text | 60.35 X 110.43 Ft |
Rooms
| Level | Type | Length | Width | Dimensions |
|---|---|---|---|---|
| Second Level | Bedroom | 2.79 m | 2.87 m | 2.79 m x 2.87 m |
| Second Level | Bedroom | 3.23 m | 2.87 m | 3.23 m x 2.87 m |
| Second Level | Bedroom | 3.91 m | 3.78 m | 3.91 m x 3.78 m |
| Lower Level | Laundry Room | 2.57 m | 3.68 m | 2.57 m x 3.68 m |
| Lower Level | Bedroom | 4.32 m | 3.48 m | 4.32 m x 3.48 m |
| Lower Level | Den | 3.07 m | 3.68 m | 3.07 m x 3.68 m |
| Main Level | Dining Room | 2.84 m | 3.61 m | 2.84 m x 3.61 m |
| Main Level | Kitchen | 3.05 m | 3.61 m | 3.05 m x 3.61 m |
| Main Level | Family Room | 5.69 m | 3.61 m | 5.69 m x 3.61 m |
| Main Level | Living Room | 5.94 m | 3.61 m | 5.94 m x 3.61 m |
| Main Level | Foyer | 1.75 m | 3.61 m | 1.75 m x 3.61 m |
https://www.realtor.ca/real-estate/27655849/9-juniper-place-lambton-shores-forest-forest





















