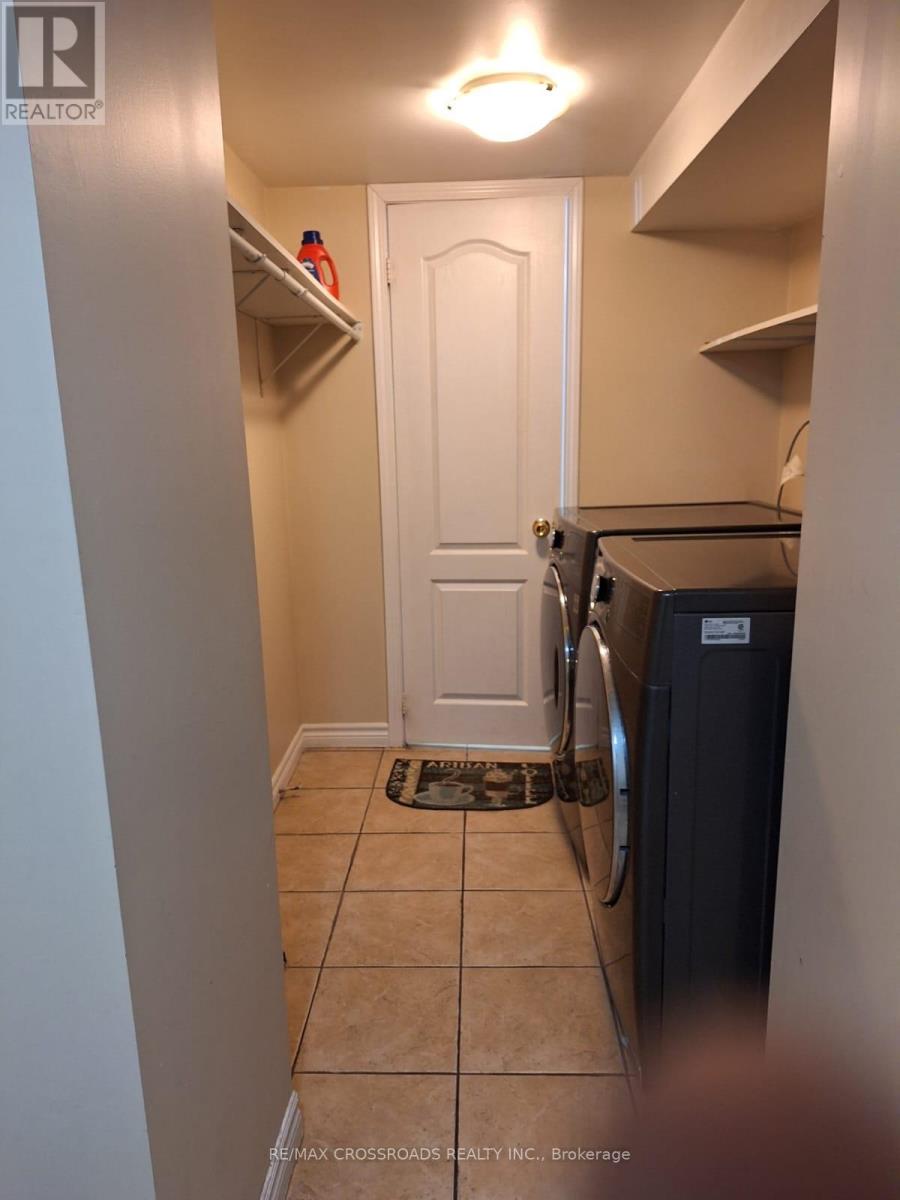(855) 500-SOLD
Info@SearchRealty.ca
9 Holloway Road Home For Sale Markham (Cedarwood), Ontario L3S 4P4
N11889631
Instantly Display All Photos
Complete this form to instantly display all photos and information. View as many properties as you wish.
1 Bedroom
1 Bathroom
Central Air Conditioning
Forced Air
$1,600 Monthly
Location! One Bedroom Basement Apartment With Separate Entrance and Parking! Window, Bright and Clean. Few Steps To Markham Road and Steeles Ave, TTC Bus, York Bus, Amazon & Canada Post Distridution Center, No Frills, Walmart, Costco and Indian Grocery Stores, Public Schools, Easy Access To Hwy 407. Strictly No Smoker and No Pets. Tenant pays 30% Of The Utility Bills. (id:34792)
Property Details
| MLS® Number | N11889631 |
| Property Type | Single Family |
| Community Name | Cedarwood |
| Amenities Near By | Public Transit, Park, Schools |
| Features | Carpet Free |
| Parking Space Total | 1 |
Building
| Bathroom Total | 1 |
| Bedrooms Above Ground | 1 |
| Bedrooms Total | 1 |
| Basement Development | Finished |
| Basement Type | N/a (finished) |
| Construction Style Attachment | Attached |
| Cooling Type | Central Air Conditioning |
| Exterior Finish | Aluminum Siding, Brick |
| Fire Protection | Smoke Detectors |
| Flooring Type | Ceramic, Laminate |
| Heating Fuel | Natural Gas |
| Heating Type | Forced Air |
| Stories Total | 2 |
| Type | Row / Townhouse |
| Utility Water | Municipal Water |
Parking
| Attached Garage |
Land
| Acreage | No |
| Land Amenities | Public Transit, Park, Schools |
| Sewer | Sanitary Sewer |
Rooms
| Level | Type | Length | Width | Dimensions |
|---|---|---|---|---|
| Basement | Kitchen | 4.56 m | 1.83 m | 4.56 m x 1.83 m |
| Basement | Living Room | 5.18 m | 4.25 m | 5.18 m x 4.25 m |
| Basement | Bedroom | 3.04 m | 2.6 m | 3.04 m x 2.6 m |
| Basement | Bathroom | Measurements not available | ||
| Basement | Laundry Room | Measurements not available |
Utilities
| Sewer | Installed |
https://www.realtor.ca/real-estate/27730814/9-holloway-road-markham-cedarwood-cedarwood












