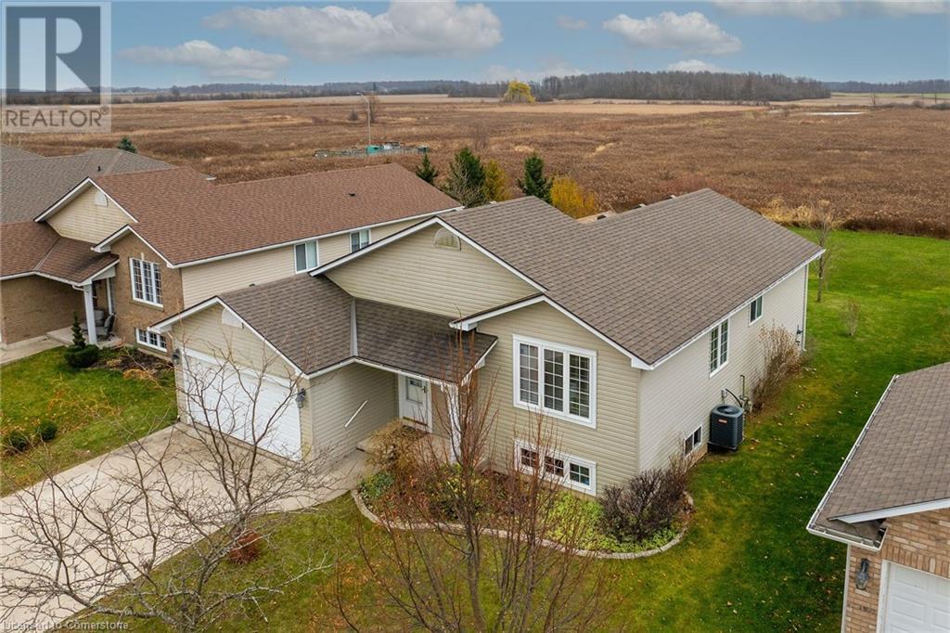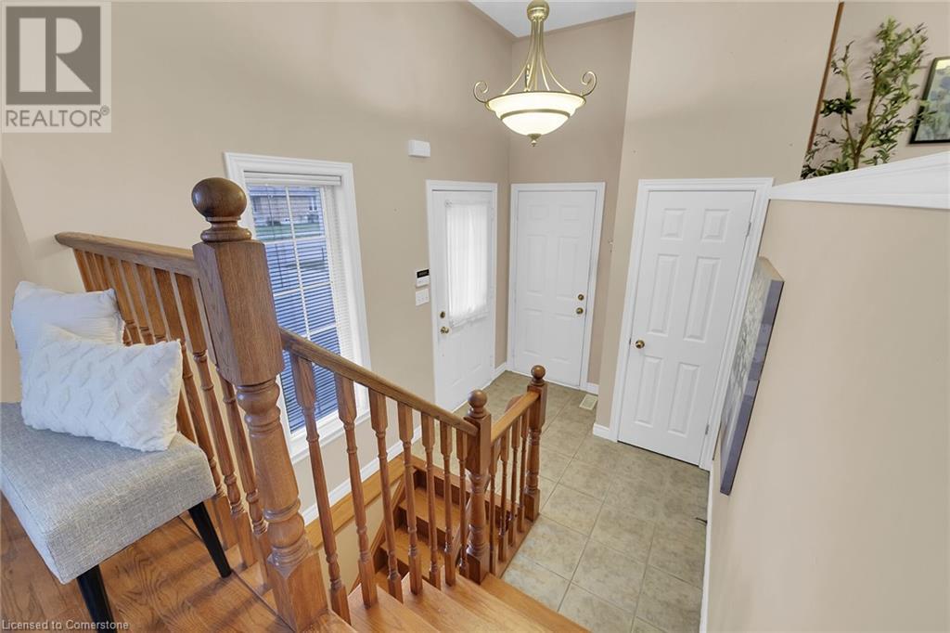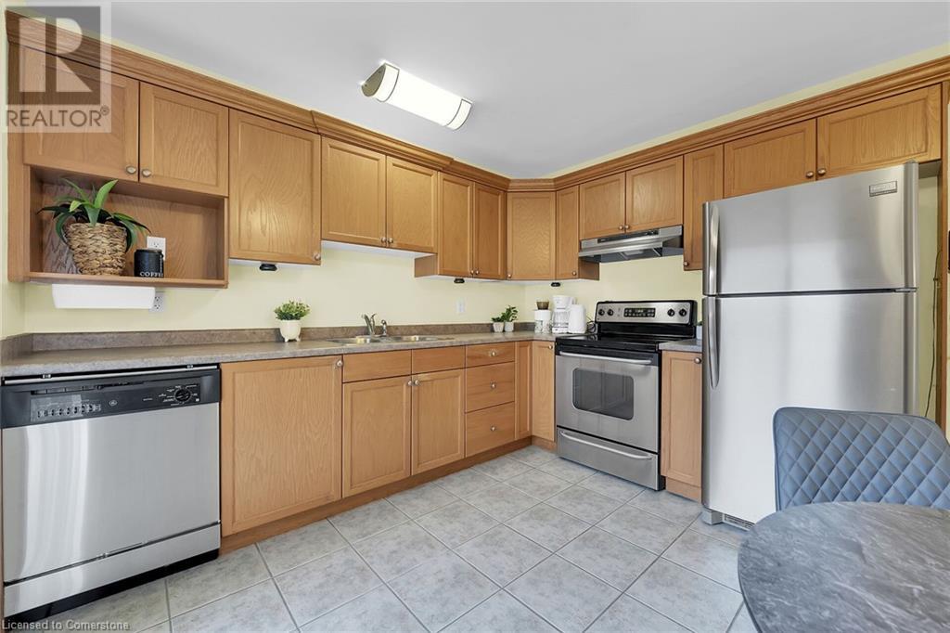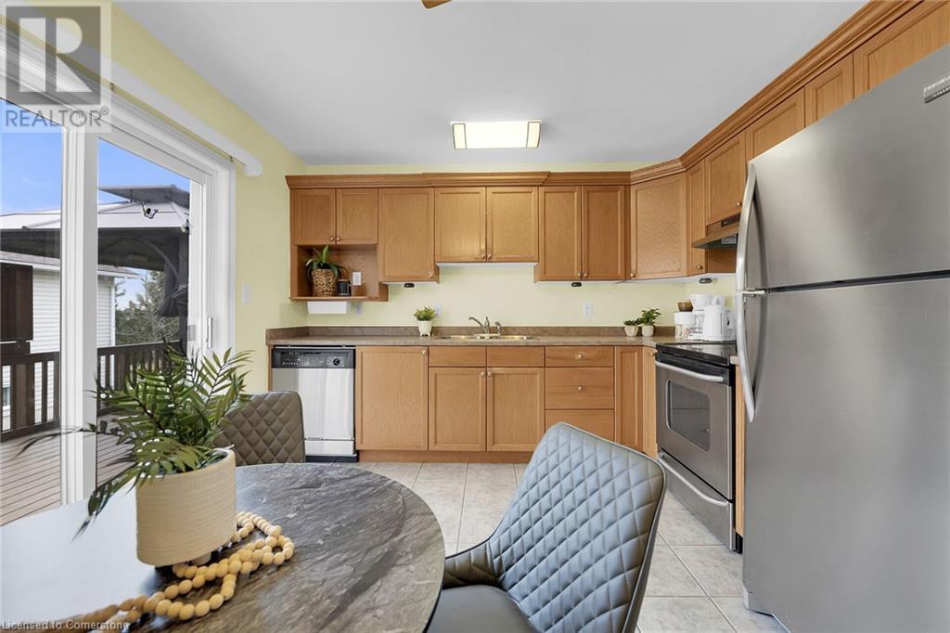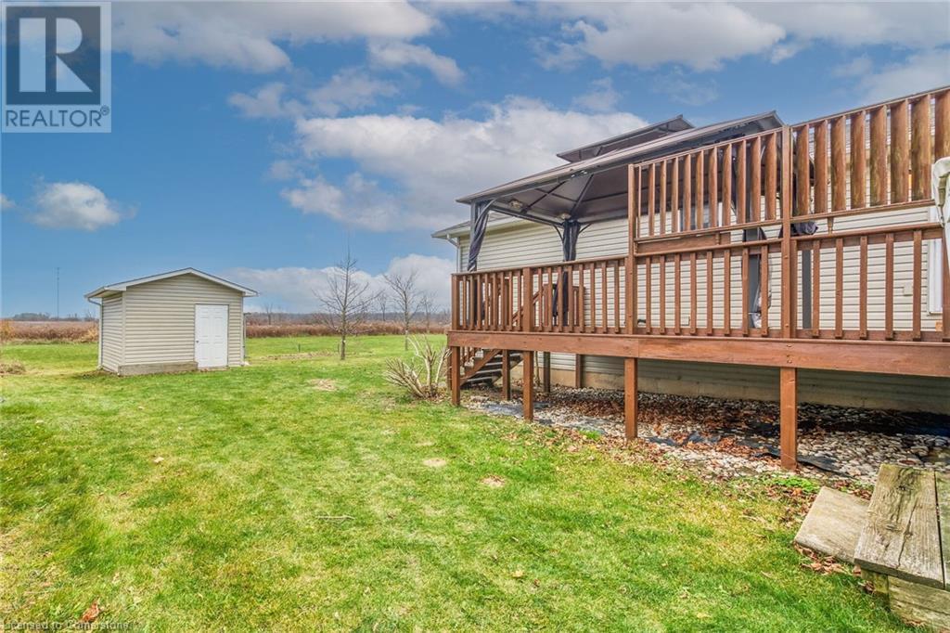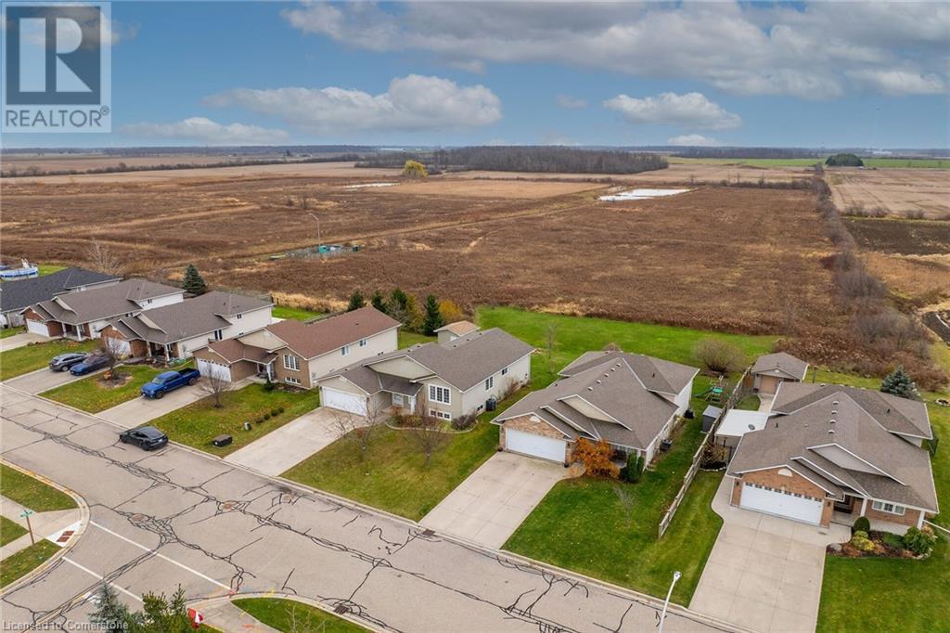4 Bedroom
2 Bathroom
1119 sqft
Raised Bungalow
Fireplace
Central Air Conditioning
Forced Air
$739,900
Welcome to possibly Hagersville most sought after subdivision - the “Plouffe” subdivision - renowned for its well maintained properties situated on huge serviced lots. Offering close proximity to Hospital, schools, churches, parks, downtown shops & eateries - relaxing 30 min commute to Hamilton, Brantford & 403. Positioned handsomely on 57.22’ x 115.42’ lot (0.15ac) is tastefully presented 2005 built elevated ranch abutting peaceful farms fields at the rear south boundary line - introducing 1,119sf of well designed main level living area, 1,119sf finished lower level, 375sf double car garage & 120sf multi-purpose shed incs concrete floor & hydro. Inviting on-grade foyer ftrs solid wood stairs accessing lower level, insulated/drywalled garage & bright main floor highlighted with comfortable living/dining room combination boasting oversized street facing picture window - leads to functional eat-in kitchen sporting ample oak cabinetry, full range of appliances & patio door walk-out to 240sf private side deck accented w/rigid gazebo - completed w/large 4pc bath & 3 sizeable bedrooms. Gorgeous, gleaming hardwood & durable ceramic tile flooring compliment neutral décor w/stylish flair. Ultra spacious 432sf family room showcases lower level enjoying gas fireplace - provides the perfect large family gathering venue -or - a great place to rest & relax. Roomy 4th bedroom, 3 pc bath laundry/utility room & multiple storage rooms ensure all square footage is utilized. Notable extras - roof shingles-2018, n/g hot water heater-2023, concrete double driveway, n/g furnace & central air. Combining “Functionality & Affordability” - Seamlessly! (id:34792)
Property Details
|
MLS® Number
|
40679349 |
|
Property Type
|
Single Family |
|
Amenities Near By
|
Hospital, Place Of Worship, Schools |
|
Features
|
Automatic Garage Door Opener |
|
Parking Space Total
|
6 |
|
Structure
|
Shed |
Building
|
Bathroom Total
|
2 |
|
Bedrooms Above Ground
|
3 |
|
Bedrooms Below Ground
|
1 |
|
Bedrooms Total
|
4 |
|
Appliances
|
Dishwasher, Refrigerator, Stove, Hood Fan, Window Coverings, Garage Door Opener |
|
Architectural Style
|
Raised Bungalow |
|
Basement Development
|
Finished |
|
Basement Type
|
Full (finished) |
|
Constructed Date
|
2005 |
|
Construction Style Attachment
|
Detached |
|
Cooling Type
|
Central Air Conditioning |
|
Exterior Finish
|
Vinyl Siding |
|
Fireplace Present
|
Yes |
|
Fireplace Total
|
1 |
|
Foundation Type
|
Poured Concrete |
|
Heating Fuel
|
Natural Gas |
|
Heating Type
|
Forced Air |
|
Stories Total
|
1 |
|
Size Interior
|
1119 Sqft |
|
Type
|
House |
|
Utility Water
|
Municipal Water |
Parking
Land
|
Access Type
|
Road Access |
|
Acreage
|
No |
|
Land Amenities
|
Hospital, Place Of Worship, Schools |
|
Sewer
|
Municipal Sewage System |
|
Size Depth
|
115 Ft |
|
Size Frontage
|
57 Ft |
|
Size Irregular
|
0.15 |
|
Size Total
|
0.15 Ac|under 1/2 Acre |
|
Size Total Text
|
0.15 Ac|under 1/2 Acre |
|
Zoning Description
|
R1-b |
Rooms
| Level |
Type |
Length |
Width |
Dimensions |
|
Lower Level |
Storage |
|
|
6'7'' x 6'9'' |
|
Lower Level |
Utility Room |
|
|
11'5'' x 5'6'' |
|
Lower Level |
Laundry Room |
|
|
11'5'' x 8'7'' |
|
Lower Level |
3pc Bathroom |
|
|
10'9'' x 5'9'' |
|
Lower Level |
Storage |
|
|
6'6'' x 13'2'' |
|
Lower Level |
Bedroom |
|
|
12'3'' x 11'2'' |
|
Lower Level |
Family Room |
|
|
12'5'' x 34'6'' |
|
Main Level |
4pc Bathroom |
|
|
11'1'' x 5'4'' |
|
Main Level |
Primary Bedroom |
|
|
11'0'' x 14'9'' |
|
Main Level |
Bedroom |
|
|
9'9'' x 13'8'' |
|
Main Level |
Bedroom |
|
|
10'4'' x 9'3'' |
|
Main Level |
Living Room |
|
|
20'0'' x 13'9'' |
|
Main Level |
Kitchen |
|
|
11'0'' x 12'6'' |
|
Main Level |
Foyer |
|
|
10'9'' x 7'1'' |
https://www.realtor.ca/real-estate/27684127/9-helen-drive-hagersville




