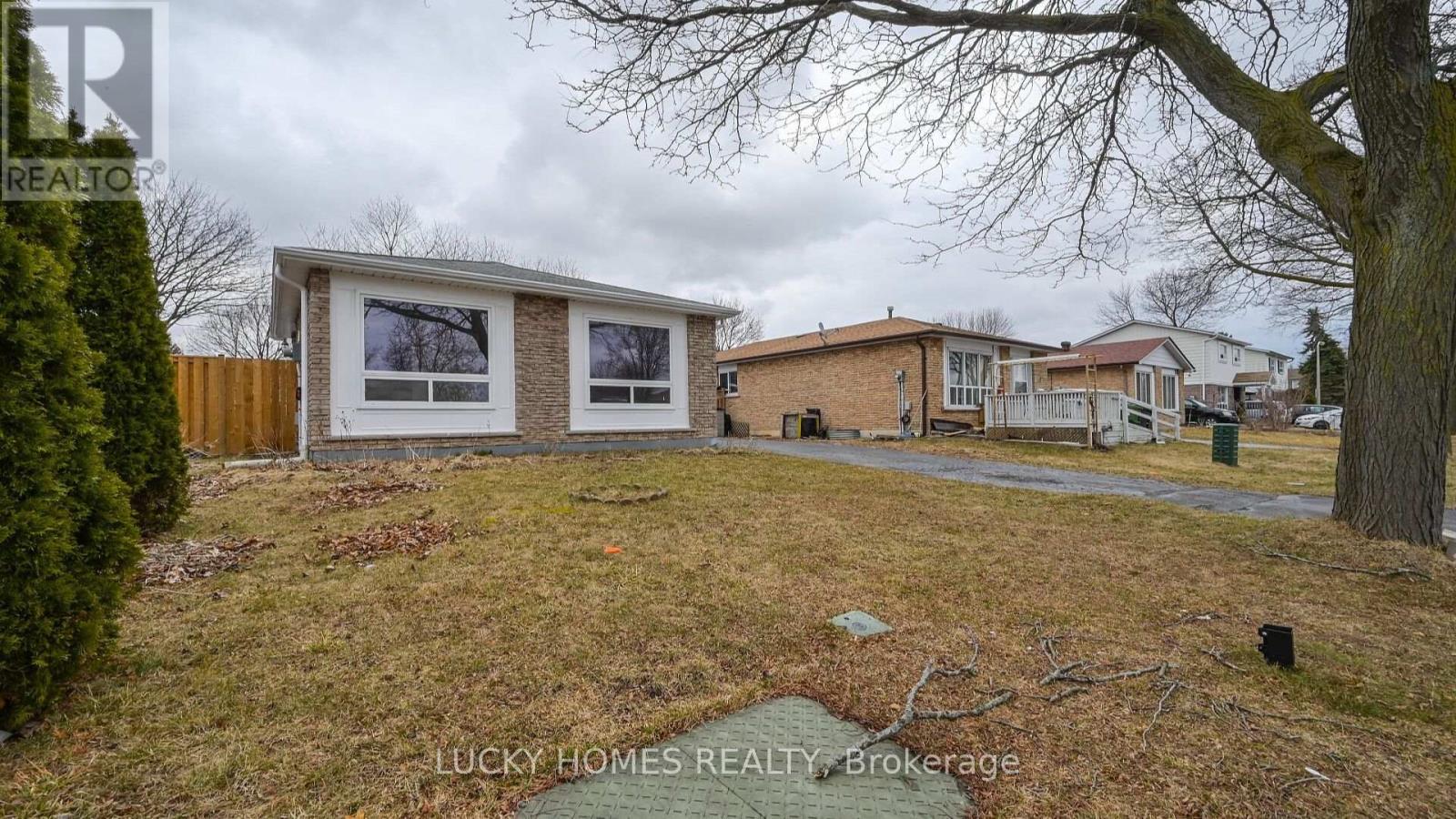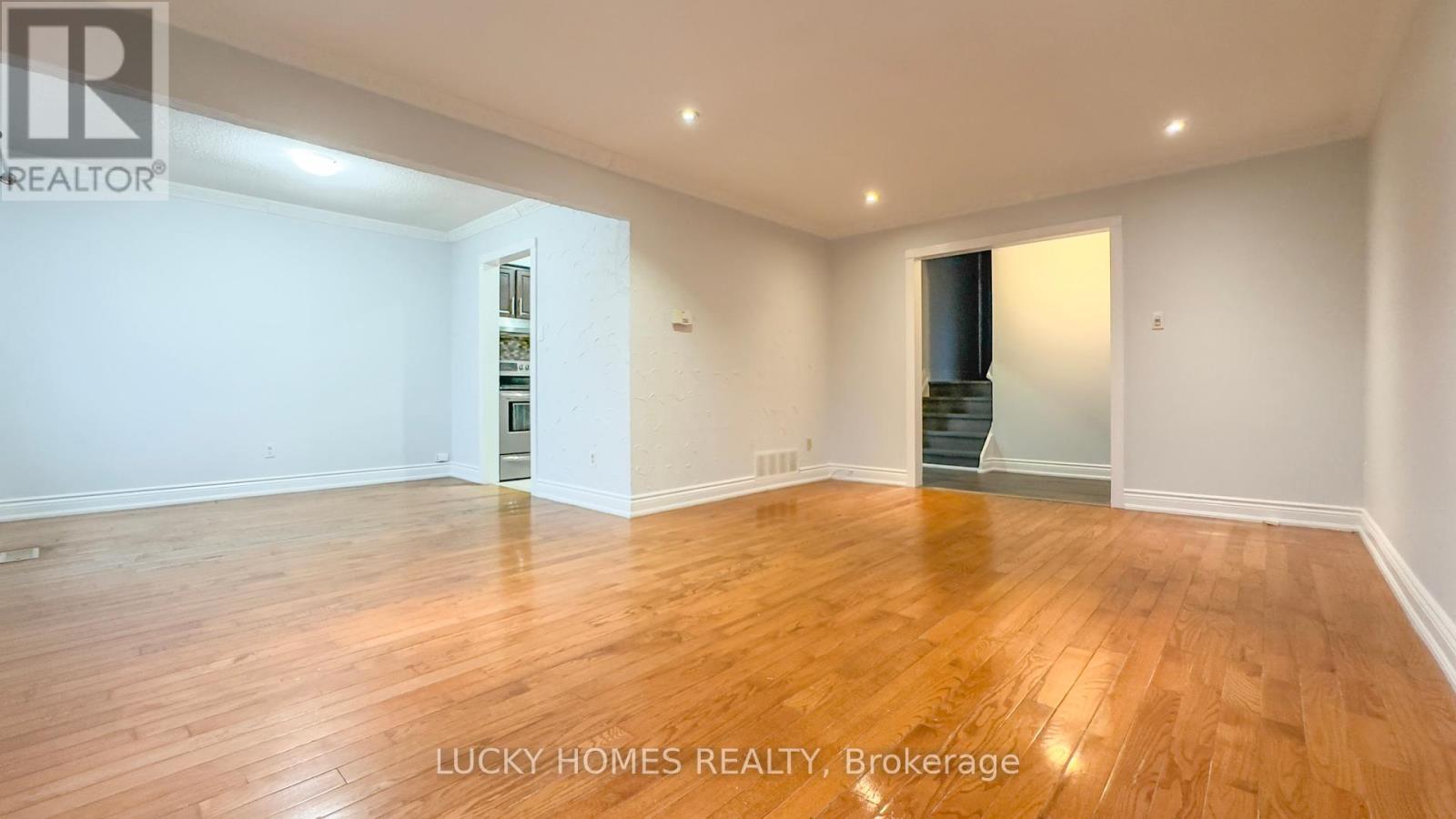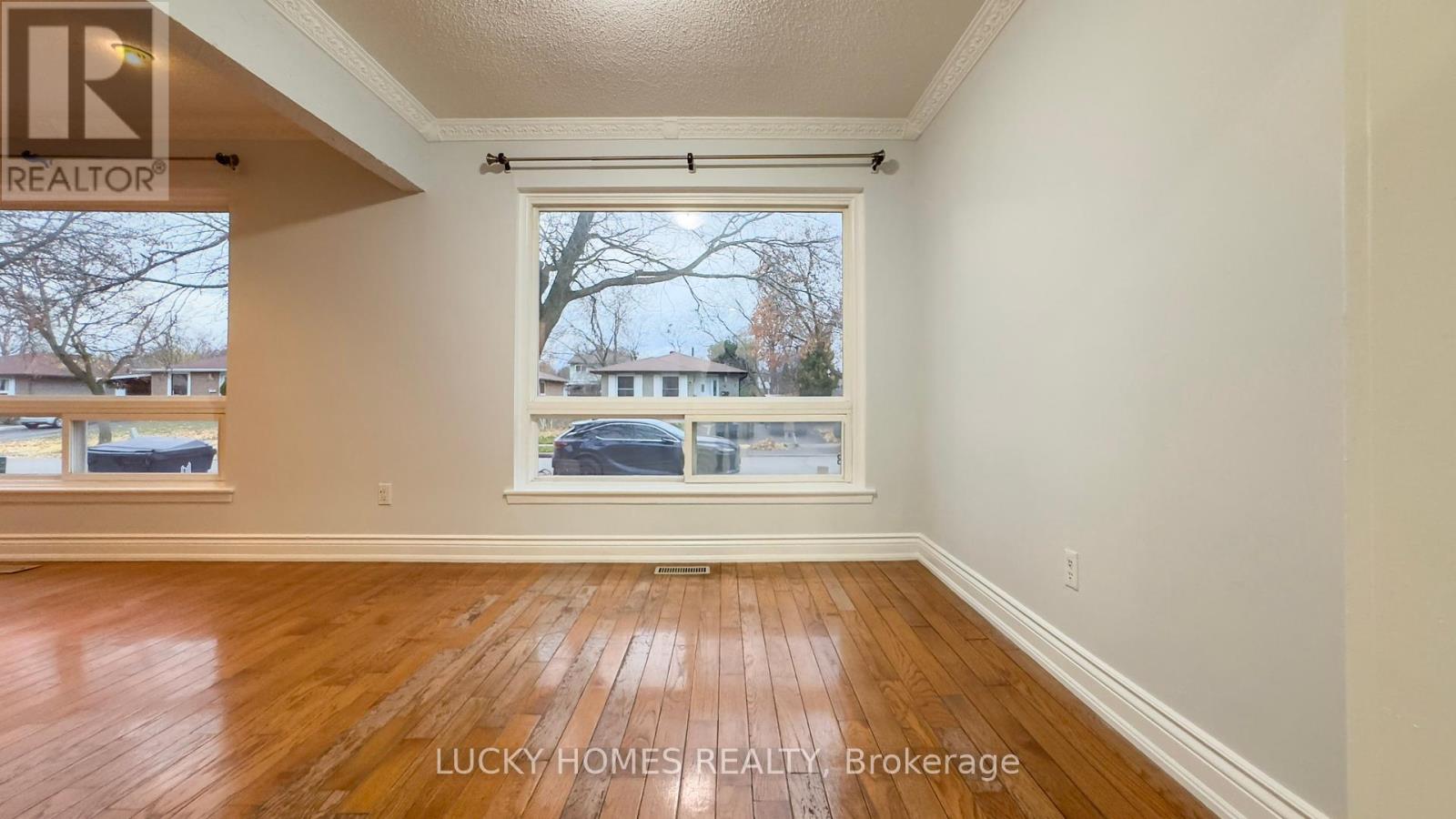3 Bedroom
1 Bathroom
Bungalow
Central Air Conditioning
Forced Air
$2,900 Monthly
Main floor for lease in Toronto-Scarborough, Malvern area at Neilson Rd & Finch Ave featuring 3 beds and 1 bath. This beautifully updated bungalow boasts newly updated floors, a modern kitchen, and a refreshed washroom, offering a contemporary and comfortable living space. The main floor includes a new modern washer and dryer with a separate laundry setup for added convenience. Additional highlights include hardwood floors, pot lights, a charming backyard, and ample parking. Located just 5 minutes from Hwy 401 and 10 minutes from Scarborough Town Centre, its within walking distance to schools, bus stops, Horseley Hill Park, and 5 minutes from Neilson Community Garden and Skatepark. Enjoy convenient 24-hour TTC access at the doorstep and proximity to all Malvern amenities. (id:34792)
Property Details
|
MLS® Number
|
E11189935 |
|
Property Type
|
Single Family |
|
Community Name
|
Malvern |
|
Features
|
In Suite Laundry |
|
Parking Space Total
|
3 |
Building
|
Bathroom Total
|
1 |
|
Bedrooms Above Ground
|
3 |
|
Bedrooms Total
|
3 |
|
Appliances
|
Dryer, Refrigerator, Stove, Washer |
|
Architectural Style
|
Bungalow |
|
Basement Features
|
Apartment In Basement |
|
Basement Type
|
N/a |
|
Construction Style Attachment
|
Detached |
|
Cooling Type
|
Central Air Conditioning |
|
Exterior Finish
|
Aluminum Siding, Brick |
|
Flooring Type
|
Hardwood, Ceramic, Vinyl |
|
Foundation Type
|
Concrete |
|
Heating Fuel
|
Natural Gas |
|
Heating Type
|
Forced Air |
|
Stories Total
|
1 |
|
Type
|
House |
|
Utility Water
|
Municipal Water |
Land
|
Acreage
|
No |
|
Sewer
|
Sanitary Sewer |
|
Size Depth
|
110 Ft |
|
Size Frontage
|
46 Ft |
|
Size Irregular
|
46 X 110 Ft |
|
Size Total Text
|
46 X 110 Ft |
Rooms
| Level |
Type |
Length |
Width |
Dimensions |
|
Main Level |
Living Room |
5.58 m |
3.79 m |
5.58 m x 3.79 m |
|
Main Level |
Dining Room |
3.1 m |
2.88 m |
3.1 m x 2.88 m |
|
Main Level |
Kitchen |
4.61 m |
2.75 m |
4.61 m x 2.75 m |
|
Upper Level |
Primary Bedroom |
3.72 m |
3.56 m |
3.72 m x 3.56 m |
|
Upper Level |
Bedroom 2 |
3.35 m |
2.91 m |
3.35 m x 2.91 m |
|
Upper Level |
Bedroom 3 |
3.56 m |
3.01 m |
3.56 m x 3.01 m |
Utilities
|
Cable
|
Available |
|
Sewer
|
Available |
https://www.realtor.ca/real-estate/27687213/9-dunsfold-drive-toronto-malvern-malvern






















