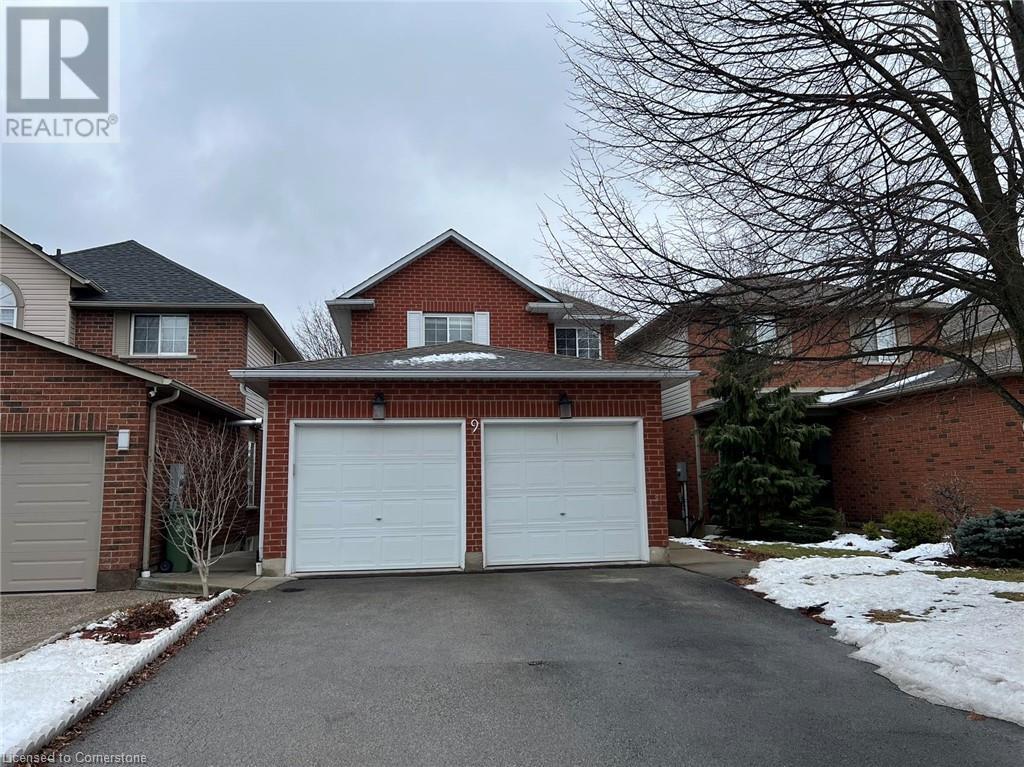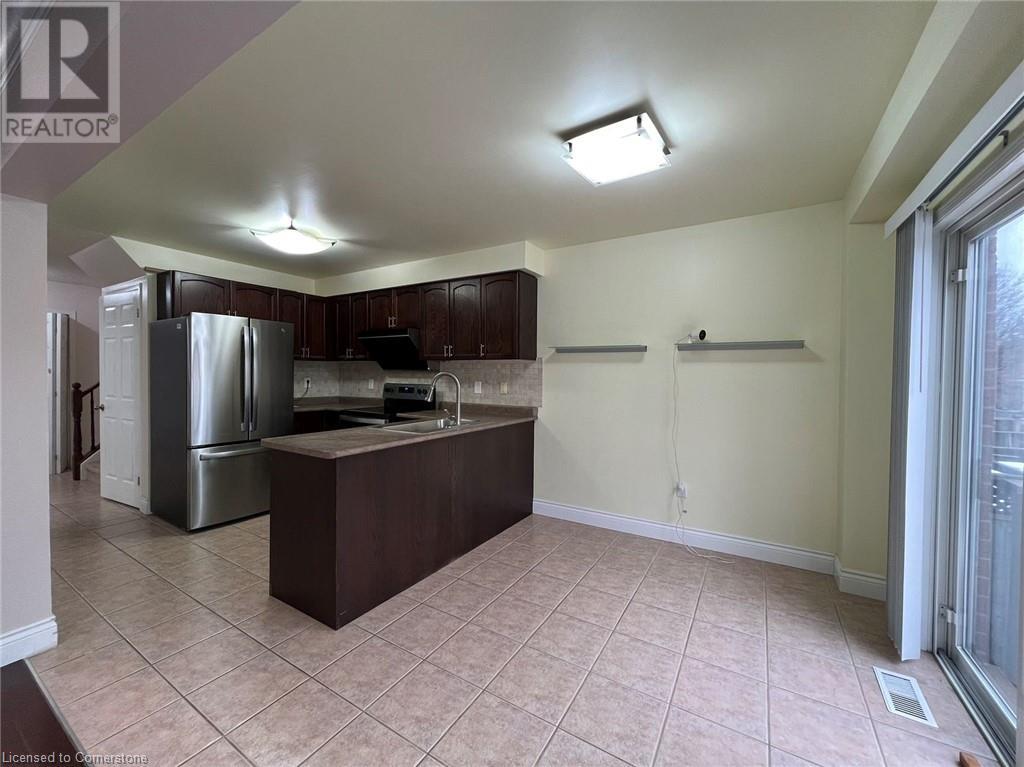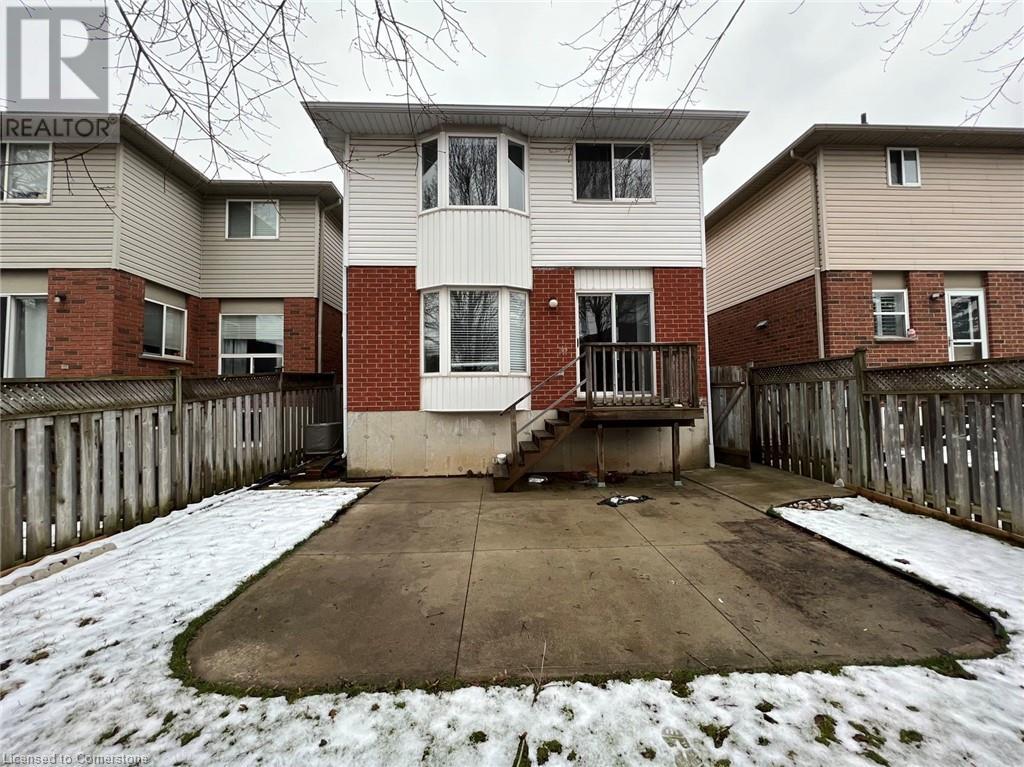(855) 500-SOLD
Info@SearchRealty.ca
9 Brookheath Lane Home For Sale Hamilton, Ontario L0R 1W0
40677410
Instantly Display All Photos
Complete this form to instantly display all photos and information. View as many properties as you wish.
3 Bedroom
3 Bathroom
1400 sqft
2 Level
Central Air Conditioning
Forced Air
$3,000 Monthly
Exterior Maintenance
Located in desirable Glancaster neighborhood. This home offers 3 spacious bedrooms, 2.5 bathrooms, fully finished basement and double car garage. Open concept layout on the main floor, which offers a cozy living room with hardwood floors, gas fireplace and bay window. Eat-in kitchen with stainless steel appliances, dining area that walks out to the backyard. Whole house has been professionally cleaned, and the carpets upstairs have been steam cleaned as well, waiting for the right family to move in and enjoy! Available immediately. (id:34792)
Property Details
| MLS® Number | 40677410 |
| Property Type | Single Family |
| Community Features | Quiet Area |
| Equipment Type | Water Heater |
| Features | Paved Driveway |
| Parking Space Total | 4 |
| Rental Equipment Type | Water Heater |
Building
| Bathroom Total | 3 |
| Bedrooms Above Ground | 3 |
| Bedrooms Total | 3 |
| Appliances | Dishwasher, Dryer, Refrigerator, Water Meter, Washer, Hood Fan, Garage Door Opener |
| Architectural Style | 2 Level |
| Basement Development | Finished |
| Basement Type | Full (finished) |
| Construction Style Attachment | Detached |
| Cooling Type | Central Air Conditioning |
| Exterior Finish | Aluminum Siding, Brick, Metal, Vinyl Siding |
| Foundation Type | Poured Concrete |
| Half Bath Total | 1 |
| Heating Fuel | Natural Gas |
| Heating Type | Forced Air |
| Stories Total | 2 |
| Size Interior | 1400 Sqft |
| Type | House |
| Utility Water | Municipal Water |
Parking
| Attached Garage |
Land
| Acreage | No |
| Sewer | Municipal Sewage System |
| Size Depth | 98 Ft |
| Size Frontage | 30 Ft |
| Size Total Text | Under 1/2 Acre |
| Zoning Description | Rm2-130 |
Rooms
| Level | Type | Length | Width | Dimensions |
|---|---|---|---|---|
| Second Level | Bedroom | 9'6'' x 8'5'' | ||
| Second Level | Bedroom | 9'6'' x 8'5'' | ||
| Second Level | 4pc Bathroom | Measurements not available | ||
| Second Level | 4pc Bathroom | Measurements not available | ||
| Second Level | Primary Bedroom | 16'10'' x 11'6'' | ||
| Basement | Utility Room | Measurements not available | ||
| Basement | Recreation Room | 17'11'' x 12'6'' | ||
| Basement | Laundry Room | Measurements not available | ||
| Main Level | 2pc Bathroom | Measurements not available | ||
| Main Level | Eat In Kitchen | 17'0'' x 9'5'' | ||
| Main Level | Living Room/dining Room | 26'0'' x 10'0'' |
https://www.realtor.ca/real-estate/27648478/9-brookheath-lane-hamilton






















