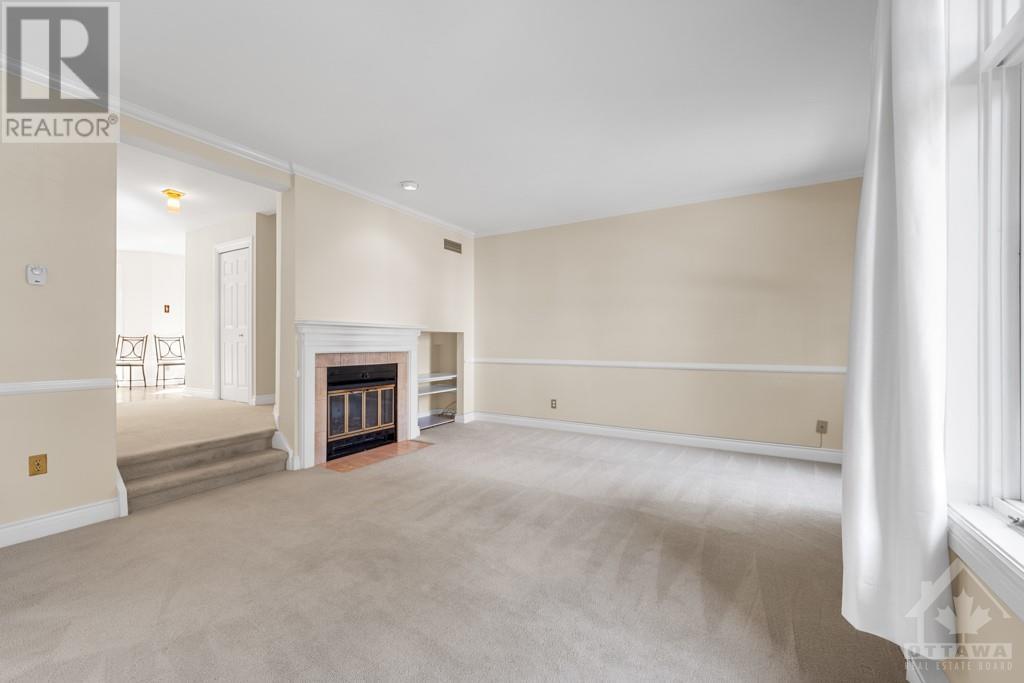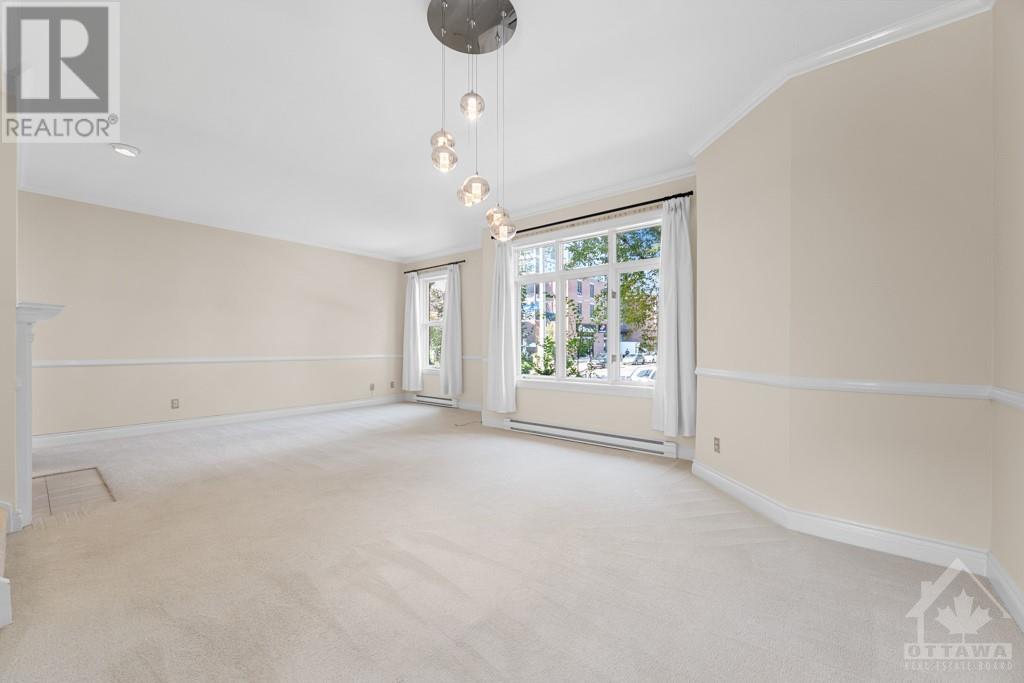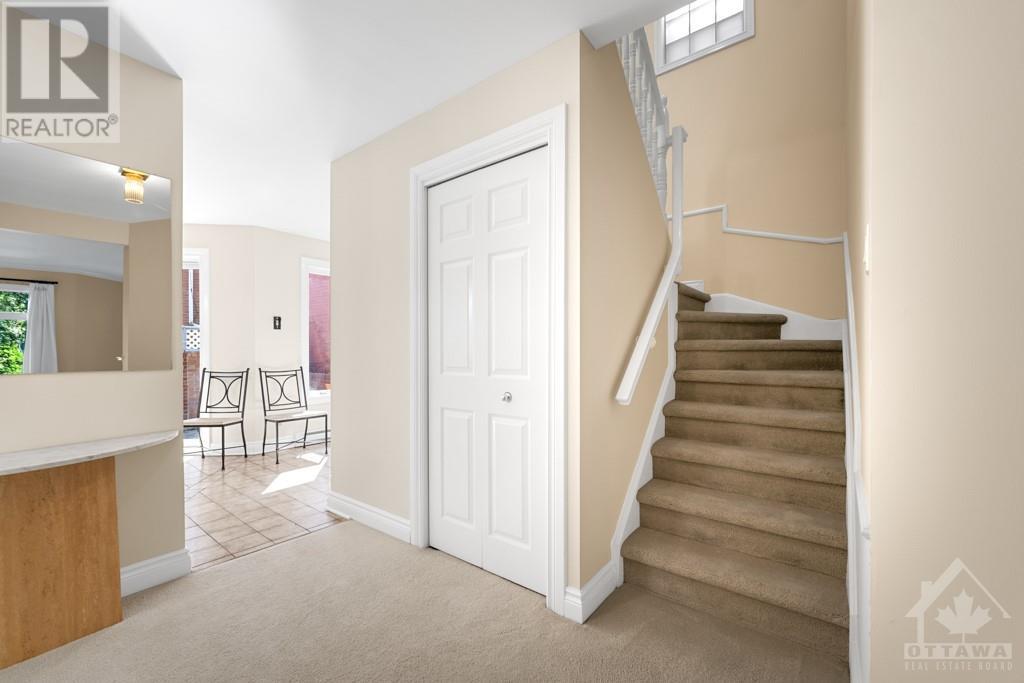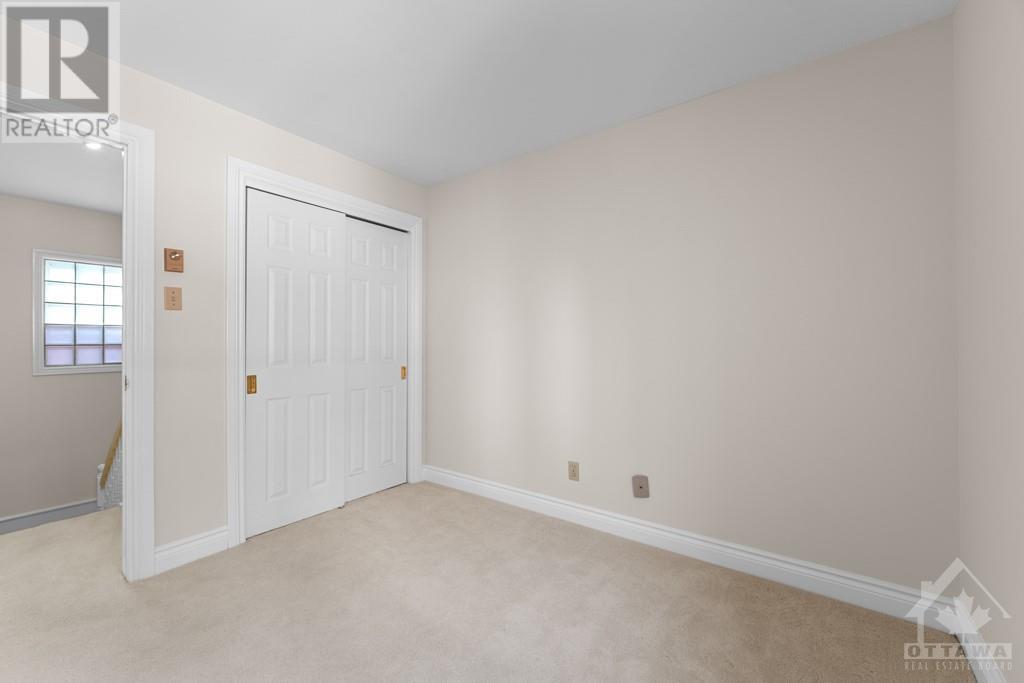2 Bedroom
2 Bathroom
Fireplace
Central Air Conditioning
Baseboard Heaters
$3,000 Monthly
Flooring: Tile, Deposit: 6000, Welcome home to ""The Portals"" located in the heart of Sandy Hill, perfect for those seeking both charm and convenience. This classic downtown home is filled with natural light, preserving its historic character while integrating modern updates. Step inside to find spacious living and dining areas, with a cozy fireplace, that add warmth and ambiance. The large, fully-equipped kitchen boasts ample counter space and modern appliances, making it ideal for cooking and entertaining. Step outside to your private patio off the eating area. In-unit laundry adds to the convenience of daily living. Upstairs the primary bedroom is exceptionally spacious, offering plenty of closet space. A great sized second bedroom with ample storage. The property includes one secure underground parking spot and locker for your convenience., Flooring: Carpet Wall To Wall (id:34792)
Property Details
|
MLS® Number
|
X9520316 |
|
Property Type
|
Single Family |
|
Neigbourhood
|
Sandy Hill |
|
Community Name
|
4004 - Sandy Hill |
|
Amenities Near By
|
Public Transit, Park |
|
Parking Space Total
|
1 |
Building
|
Bathroom Total
|
2 |
|
Bedrooms Above Ground
|
2 |
|
Bedrooms Total
|
2 |
|
Appliances
|
Dishwasher, Dryer, Hood Fan, Microwave, Refrigerator, Stove, Washer |
|
Cooling Type
|
Central Air Conditioning |
|
Exterior Finish
|
Brick |
|
Fireplace Present
|
Yes |
|
Fireplace Total
|
1 |
|
Heating Fuel
|
Electric |
|
Heating Type
|
Baseboard Heaters |
|
Type
|
Apartment |
|
Utility Water
|
Municipal Water |
Parking
Land
|
Acreage
|
No |
|
Land Amenities
|
Public Transit, Park |
|
Zoning Description
|
Residential |
Rooms
| Level |
Type |
Length |
Width |
Dimensions |
|
Second Level |
Primary Bedroom |
4.54 m |
4.06 m |
4.54 m x 4.06 m |
|
Second Level |
Bedroom |
2.99 m |
2.74 m |
2.99 m x 2.74 m |
|
Second Level |
Bathroom |
2.89 m |
1.52 m |
2.89 m x 1.52 m |
|
Main Level |
Living Room |
7.03 m |
4.01 m |
7.03 m x 4.01 m |
|
Main Level |
Kitchen |
3.7 m |
2.94 m |
3.7 m x 2.94 m |
|
Main Level |
Dining Room |
2.13 m |
2.05 m |
2.13 m x 2.05 m |
|
Main Level |
Bathroom |
1.39 m |
1.37 m |
1.39 m x 1.37 m |
|
Main Level |
Laundry Room |
|
|
Measurements not available |
https://www.realtor.ca/real-estate/27449989/9-292-laurier-avenue-ottawa-4004-sandy-hill





























