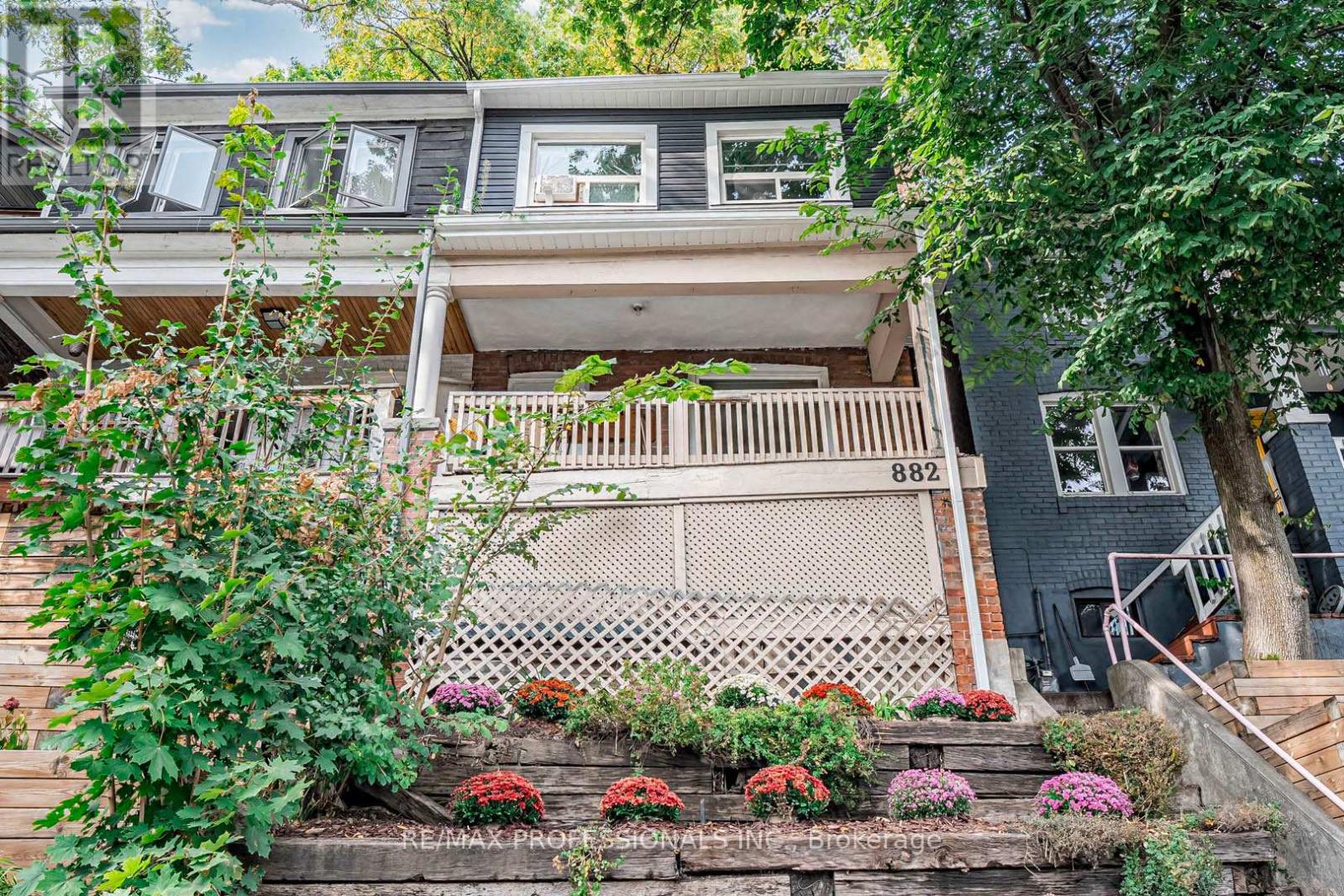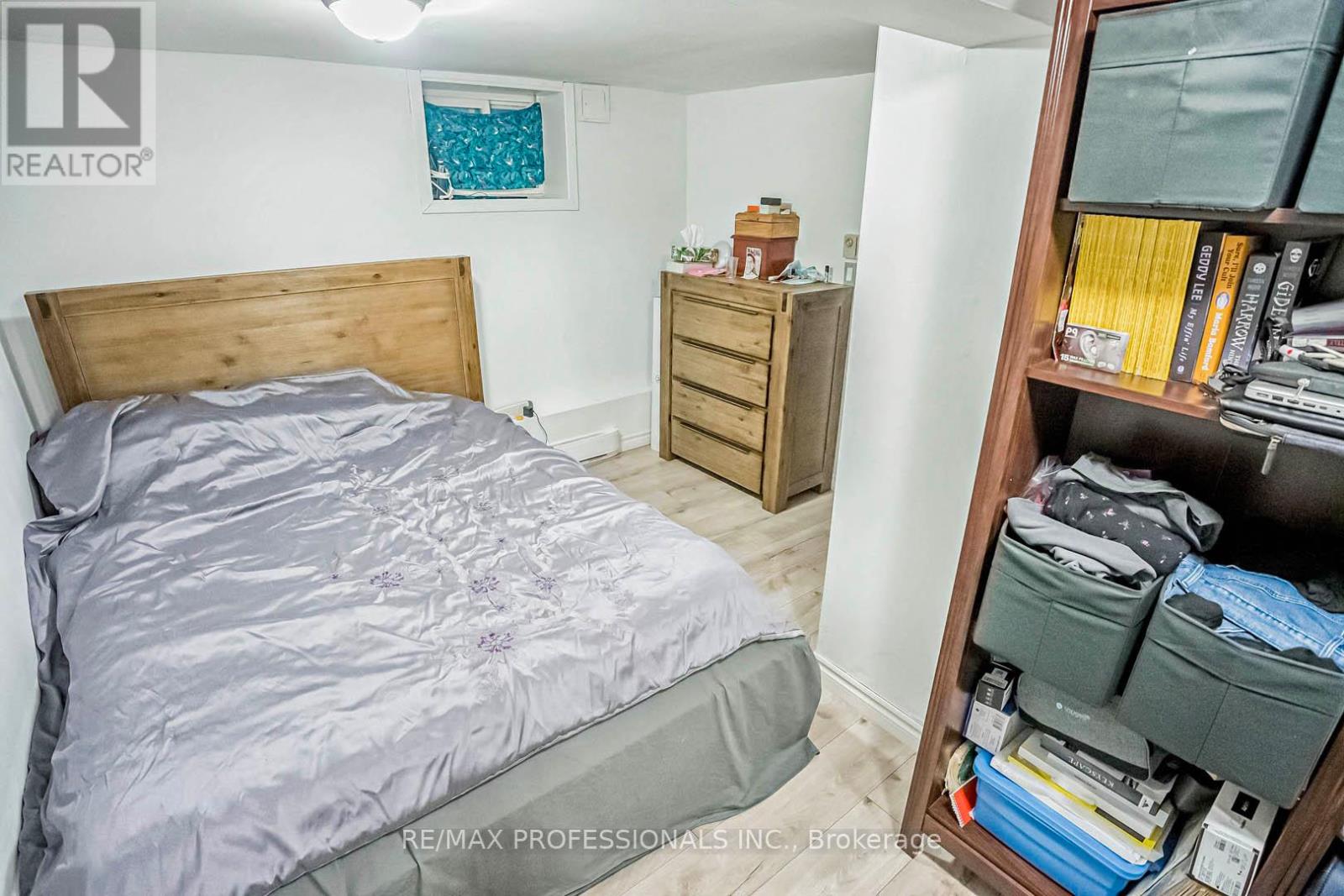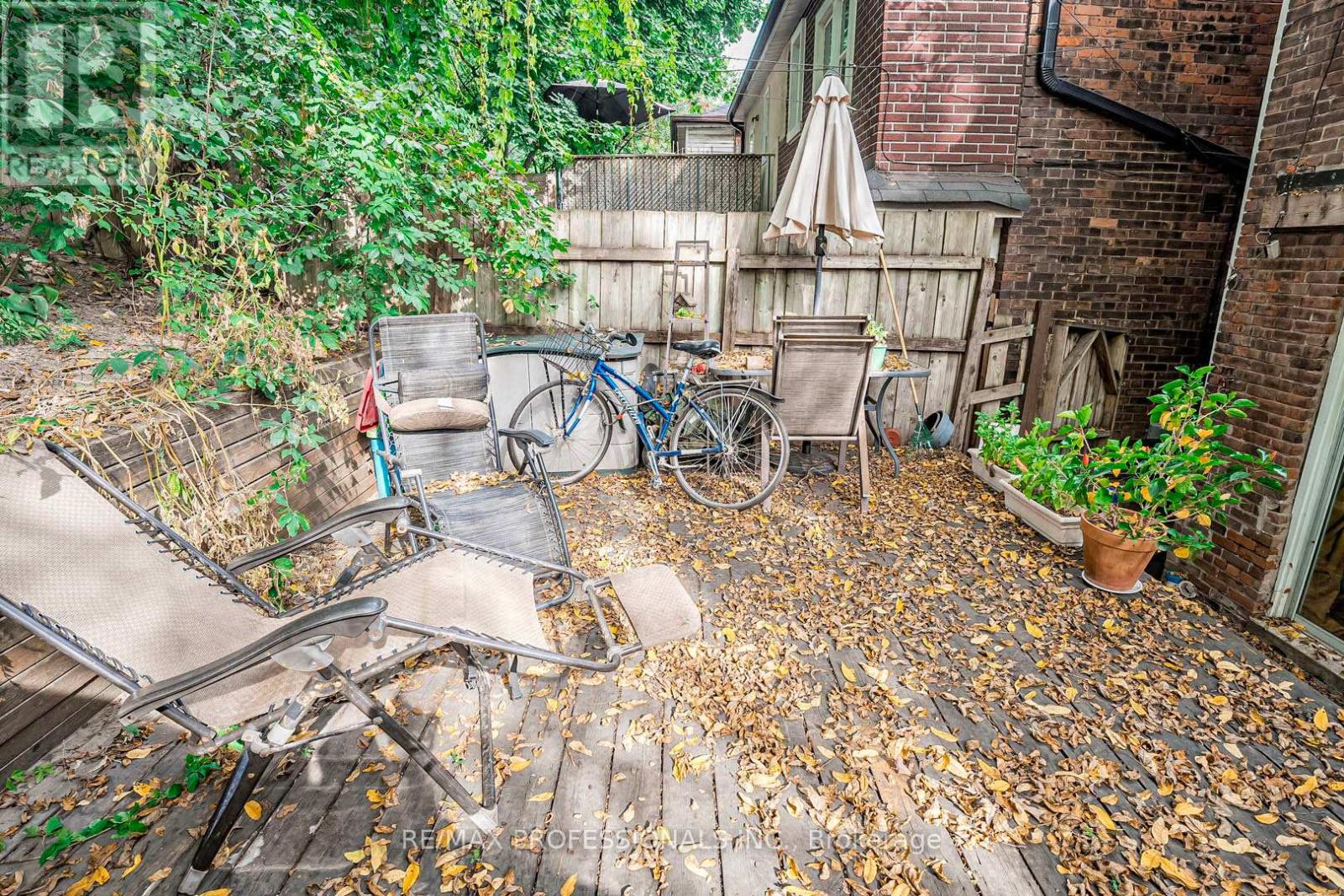4 Bedroom
2 Bathroom
Baseboard Heaters
$949,900
Charming Home with Two 2-Bed/1Bath Units, Situated at the top of Davenport Between Christie & Bathurst! Open Concept, Exposed Brick, Hardwood Floors. Picturesque View from The Front Porch Where You Can Look Over the Rooftops Of The Houses Across The Street All The Way To The CN Tower From The Second Floor Picture Window. Steps to George Brown College, Schools, Parks, Loblaws, Direct Buses To 3 Subway Stations, Bike Lanes. **** EXTRAS **** Roof/Skylight(2009), Windows(2008), Front Door (2010), House Water Main/Supply (2008), Water Heater Owned, Waterproofing/ Sump Pump (2021), Siding/Eves (2022). (id:34792)
Property Details
|
MLS® Number
|
C9365668 |
|
Property Type
|
Single Family |
|
Community Name
|
Wychwood |
|
Amenities Near By
|
Hospital, Park |
|
Features
|
Conservation/green Belt |
|
View Type
|
View |
Building
|
Bathroom Total
|
2 |
|
Bedrooms Above Ground
|
2 |
|
Bedrooms Below Ground
|
2 |
|
Bedrooms Total
|
4 |
|
Appliances
|
Dishwasher, Dryer, Refrigerator, Two Stoves, Washer |
|
Basement Development
|
Finished |
|
Basement Features
|
Apartment In Basement |
|
Basement Type
|
N/a (finished) |
|
Construction Style Attachment
|
Semi-detached |
|
Exterior Finish
|
Brick |
|
Flooring Type
|
Hardwood, Vinyl |
|
Foundation Type
|
Concrete |
|
Heating Fuel
|
Electric |
|
Heating Type
|
Baseboard Heaters |
|
Stories Total
|
3 |
|
Type
|
House |
|
Utility Water
|
Municipal Water |
Land
|
Acreage
|
No |
|
Land Amenities
|
Hospital, Park |
|
Sewer
|
Sanitary Sewer |
|
Size Depth
|
70 Ft |
|
Size Frontage
|
18 Ft ,7 In |
|
Size Irregular
|
18.64 X 70 Ft |
|
Size Total Text
|
18.64 X 70 Ft |
Rooms
| Level |
Type |
Length |
Width |
Dimensions |
|
Second Level |
Bathroom |
1.6 m |
2.08 m |
1.6 m x 2.08 m |
|
Second Level |
Living Room |
3.66 m |
3.89 m |
3.66 m x 3.89 m |
|
Second Level |
Dining Room |
3.66 m |
3.9 m |
3.66 m x 3.9 m |
|
Second Level |
Kitchen |
3 m |
2.72 m |
3 m x 2.72 m |
|
Second Level |
Bedroom |
2.8 m |
4.67 m |
2.8 m x 4.67 m |
|
Third Level |
Primary Bedroom |
4.73 m |
4.14 m |
4.73 m x 4.14 m |
|
Lower Level |
Primary Bedroom |
3.26 m |
7.79 m |
3.26 m x 7.79 m |
|
Lower Level |
Bedroom |
2.34 m |
3.7 m |
2.34 m x 3.7 m |
|
Lower Level |
Bathroom |
1.99 m |
1.96 m |
1.99 m x 1.96 m |
|
Main Level |
Living Room |
3.66 m |
4.04 m |
3.66 m x 4.04 m |
|
Main Level |
Dining Room |
4.03 m |
2.68 m |
4.03 m x 2.68 m |
|
Main Level |
Kitchen |
2.13 m |
3.74 m |
2.13 m x 3.74 m |
https://www.realtor.ca/real-estate/27460942/882-davenport-road-toronto-wychwood-wychwood



















