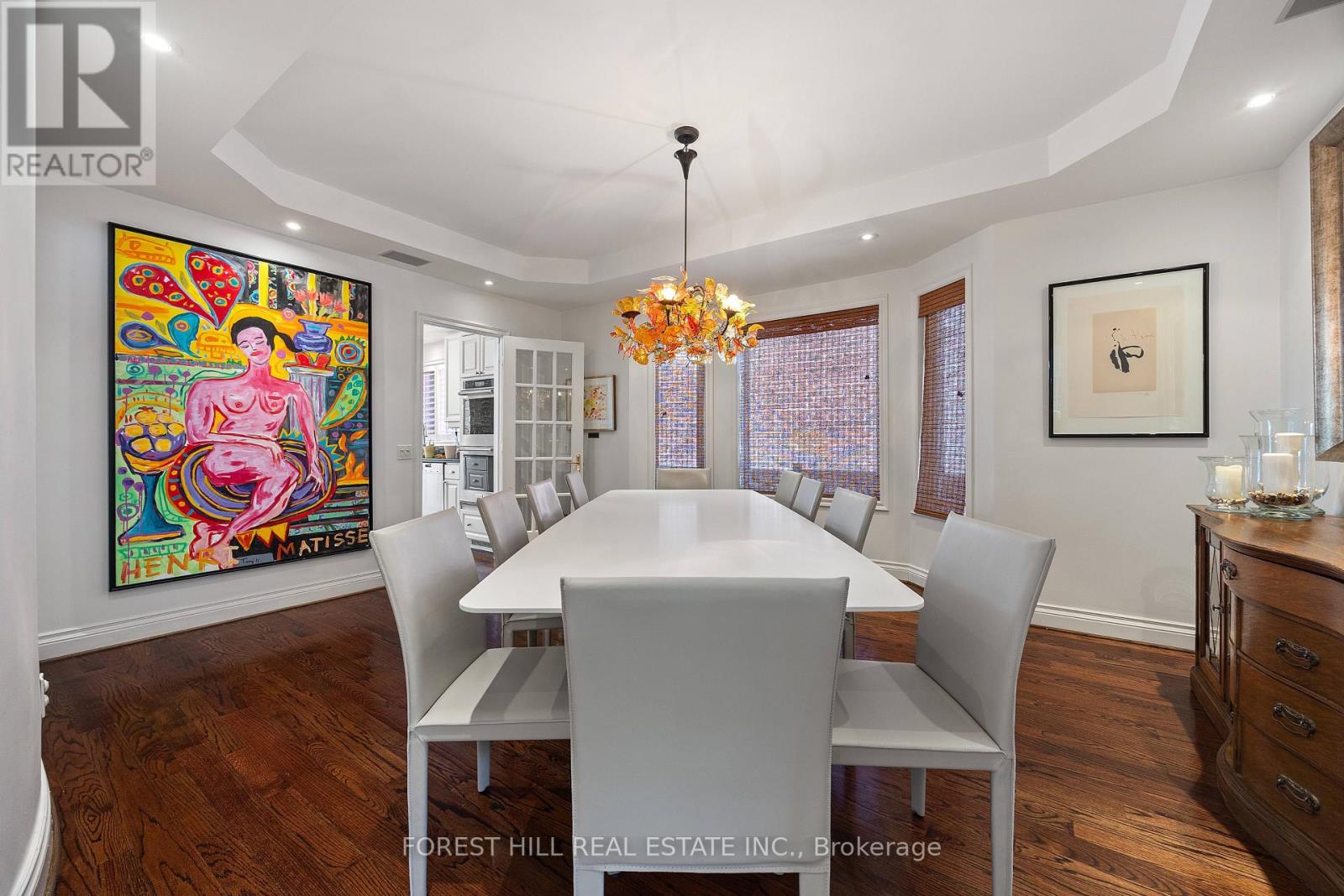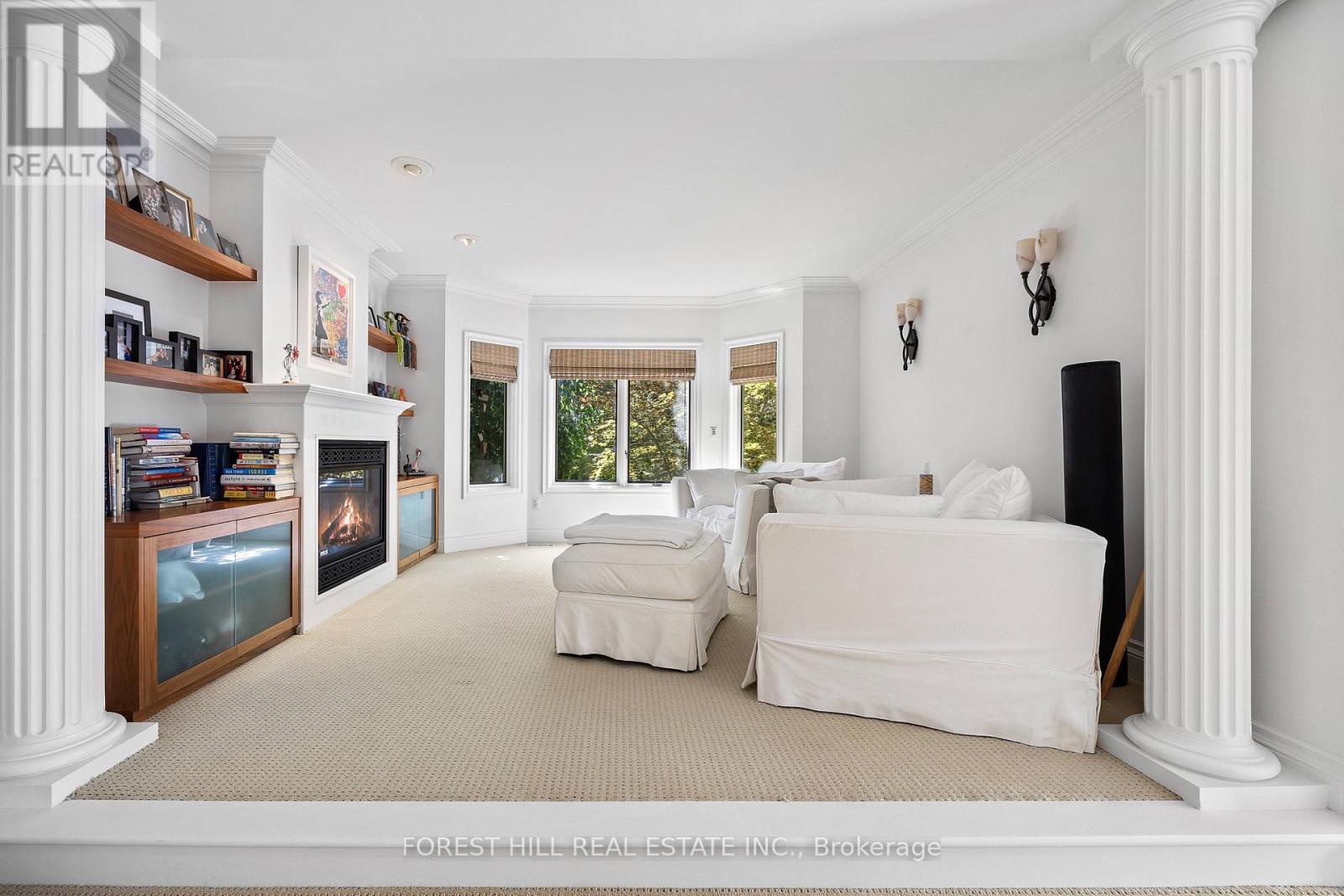(855) 500-SOLD
Info@SearchRealty.ca
88 Yonge Boulevard Home For Sale Toronto (Bedford Park-Nortown), Ontario M5M 3G9
C9298025
Instantly Display All Photos
Complete this form to instantly display all photos and information. View as many properties as you wish.
5 Bedroom
5 Bathroom
Fireplace
Central Air Conditioning
Forced Air
$4,395,000
Fabulous Cricket Club location for this large 4+1 family home on large 55 x 149 foot West facing landscaped lot. Main floor family with 2-sided fireplace into kitchen, office, and sunroom. Oversized primary bedroom with raised sitting area and gas fireplace. High ceilings throughout including fully finished basement. Large garage with walk-in to house. **** EXTRAS **** See Floor plan attached for lower level rooms!! (id:34792)
Property Details
| MLS® Number | C9298025 |
| Property Type | Single Family |
| Community Name | Bedford Park-Nortown |
| Features | In-law Suite, Sauna |
| Parking Space Total | 5 |
Building
| Bathroom Total | 5 |
| Bedrooms Above Ground | 4 |
| Bedrooms Below Ground | 1 |
| Bedrooms Total | 5 |
| Appliances | Garage Door Opener Remote(s), Intercom, Water Heater - Tankless, Oven - Built-in, Range, Dishwasher, Dryer, Freezer, Oven, Refrigerator, Washer, Window Coverings |
| Basement Development | Finished |
| Basement Type | N/a (finished) |
| Construction Style Attachment | Detached |
| Cooling Type | Central Air Conditioning |
| Exterior Finish | Brick |
| Fireplace Present | Yes |
| Flooring Type | Carpeted, Hardwood |
| Foundation Type | Poured Concrete |
| Half Bath Total | 1 |
| Heating Fuel | Natural Gas |
| Heating Type | Forced Air |
| Stories Total | 2 |
| Type | House |
| Utility Water | Municipal Water |
Parking
| Garage |
Land
| Acreage | No |
| Sewer | Sanitary Sewer |
| Size Depth | 148 Ft ,6 In |
| Size Frontage | 55 Ft |
| Size Irregular | 55 X 148.54 Ft |
| Size Total Text | 55 X 148.54 Ft |
Rooms
| Level | Type | Length | Width | Dimensions |
|---|---|---|---|---|
| Second Level | Bedroom 2 | 5.4 m | 4.5 m | 5.4 m x 4.5 m |
| Second Level | Bedroom 3 | 4.8 m | 3.6 m | 4.8 m x 3.6 m |
| Second Level | Bedroom 4 | 4.2 m | 4.1 m | 4.2 m x 4.1 m |
| Second Level | Primary Bedroom | 6 m | 4.5 m | 6 m x 4.5 m |
| Second Level | Sitting Room | 4 m | 4 m | 4 m x 4 m |
| Main Level | Living Room | 5 m | 3.8 m | 5 m x 3.8 m |
| Main Level | Dining Room | 5 m | 4.3 m | 5 m x 4.3 m |
| Main Level | Kitchen | 3.9 m | 3.9 m | 3.9 m x 3.9 m |
| Main Level | Eating Area | 3.9 m | 2.6 m | 3.9 m x 2.6 m |
| Main Level | Family Room | 5.5 m | 3.8 m | 5.5 m x 3.8 m |
| Main Level | Sunroom | 3.8 m | 2.8 m | 3.8 m x 2.8 m |
| Main Level | Office | 3.6 m | 3.3 m | 3.6 m x 3.3 m |

































