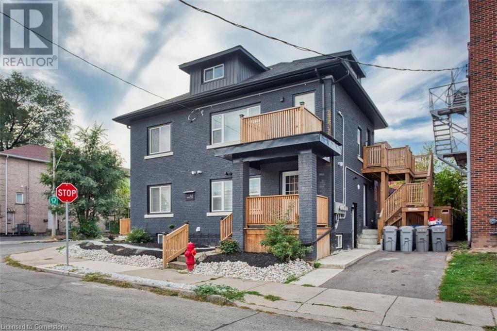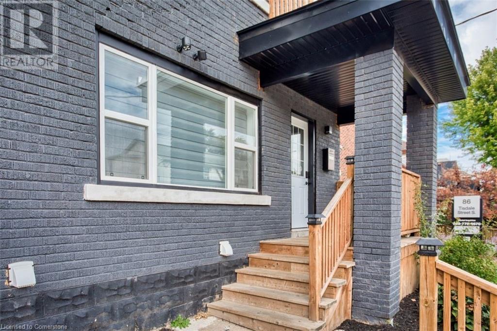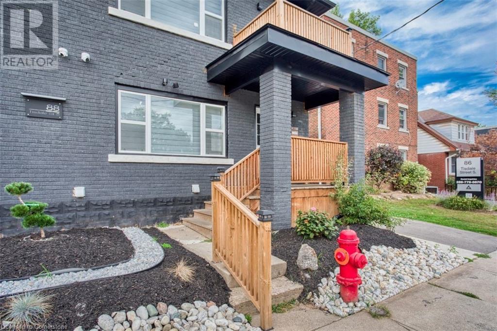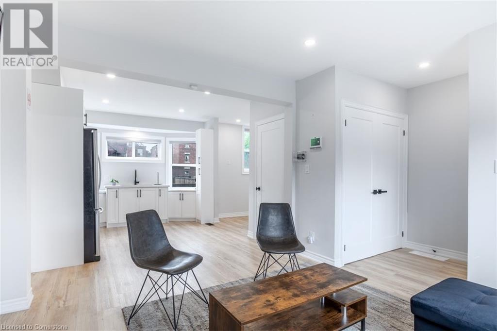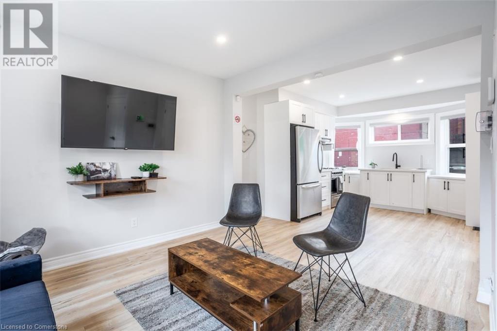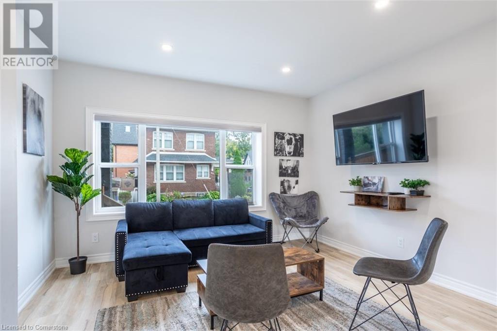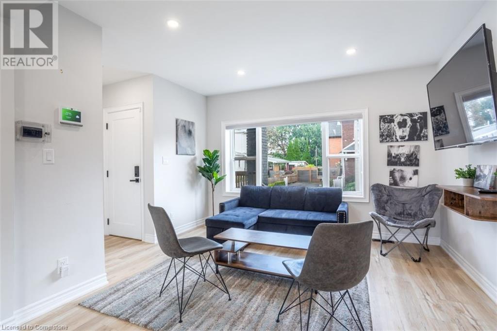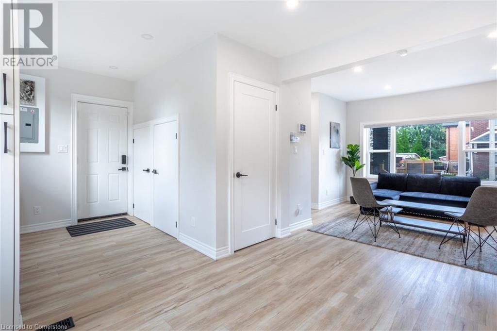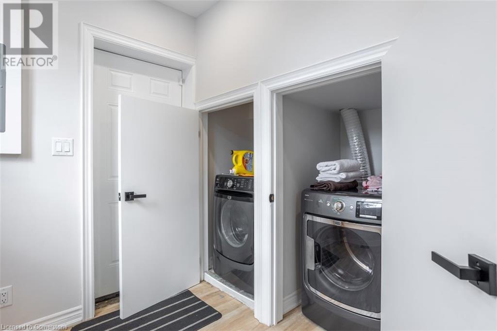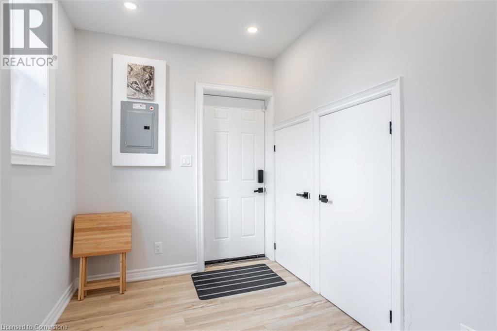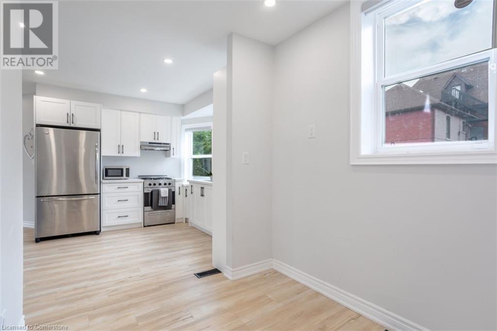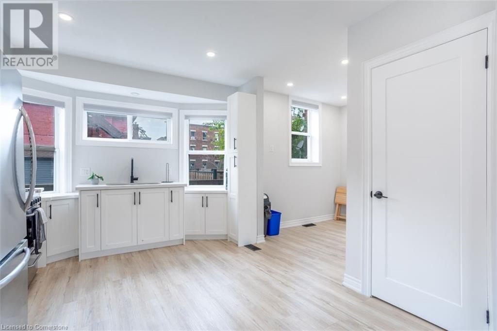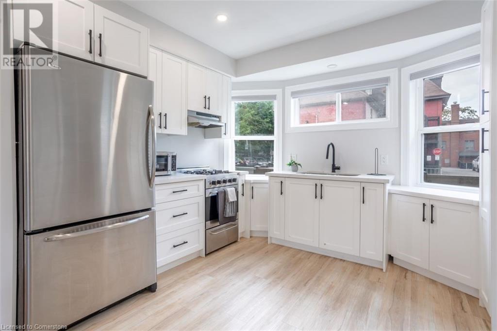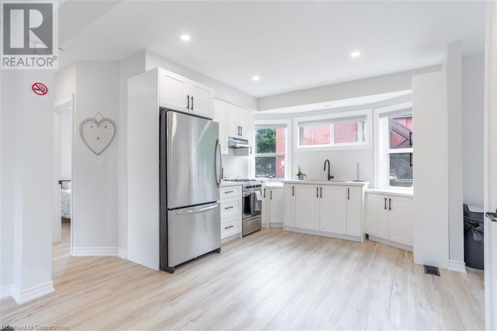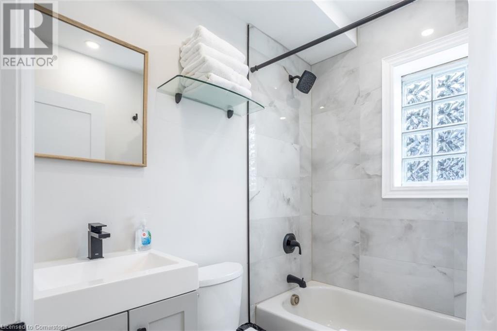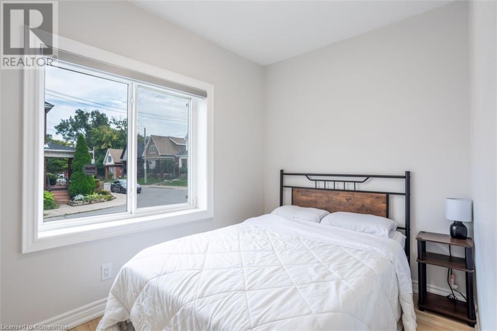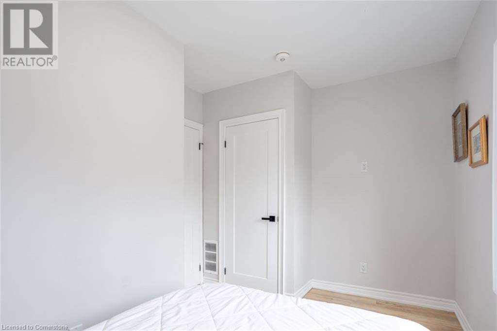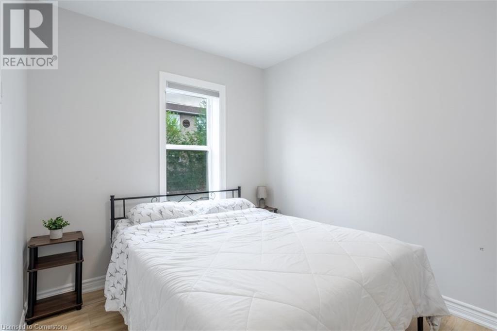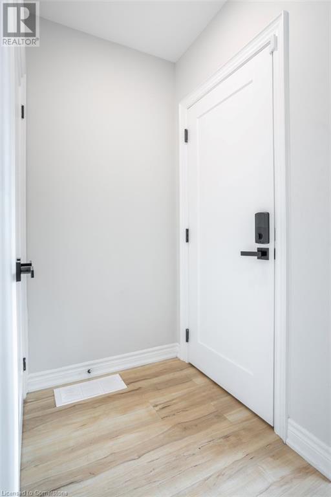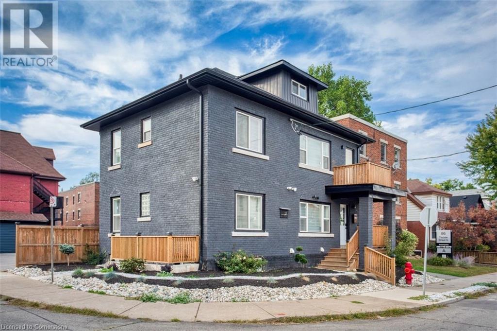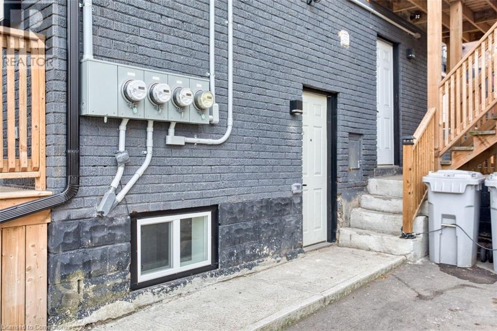2 Bedroom
1 Bathroom
900 sqft
Central Air Conditioning
Forced Air
$2,400 Monthly
Insurance, Water, Exterior Maintenance
Beautifully Renovated and Brand New 2 Bedroom Unit in Stinson Neighborhood. Large Open Windows With Lots of Light. Roomy Living Room Space And Open Concept Eat In Kitchen With Quartz Countertops, Gas Range, Hood Vent, Fridge and Microwave. Modern Hardware and White Cabinetry. Well Sized Laundry Space, Full Sized Machines and Access To 2nd Exit/Balcony. 2 Well Sized Bedrooms With Plenty of Space for Desks or Dressers! Modern 4 Piece Bathroom With Clean Upgrades. Water Included In Lease Fee. Furnished Option Available. Cable/Internet and Arm/Disarm Security System Available For Added Fee. This Is A Must See Unit! (id:34792)
Property Details
|
MLS® Number
|
40652124 |
|
Property Type
|
Single Family |
|
Amenities Near By
|
Hospital, Park, Place Of Worship, Public Transit, Schools |
|
Community Features
|
Community Centre, School Bus |
|
Features
|
Conservation/green Belt, Balcony |
|
Parking Space Total
|
1 |
Building
|
Bathroom Total
|
1 |
|
Bedrooms Above Ground
|
2 |
|
Bedrooms Total
|
2 |
|
Appliances
|
Dryer, Microwave, Refrigerator, Range - Gas, Hood Fan |
|
Basement Type
|
None |
|
Constructed Date
|
1925 |
|
Construction Style Attachment
|
Attached |
|
Cooling Type
|
Central Air Conditioning |
|
Exterior Finish
|
Brick |
|
Fire Protection
|
Smoke Detectors, Alarm System, Security System |
|
Heating Fuel
|
Natural Gas |
|
Heating Type
|
Forced Air |
|
Stories Total
|
1 |
|
Size Interior
|
900 Sqft |
|
Type
|
Apartment |
|
Utility Water
|
Municipal Water |
Land
|
Access Type
|
Highway Access, Highway Nearby |
|
Acreage
|
No |
|
Land Amenities
|
Hospital, Park, Place Of Worship, Public Transit, Schools |
|
Sewer
|
Municipal Sewage System |
|
Size Depth
|
50 Ft |
|
Size Frontage
|
34 Ft |
|
Size Total Text
|
Under 1/2 Acre |
|
Zoning Description
|
332 |
Rooms
| Level |
Type |
Length |
Width |
Dimensions |
|
Main Level |
Bedroom |
|
|
8'0'' x 9'0'' |
|
Main Level |
Bedroom |
|
|
12'0'' x 12'0'' |
|
Main Level |
4pc Bathroom |
|
|
8' x 6' |
|
Main Level |
Kitchen |
|
|
8'0'' x 12'0'' |
|
Main Level |
Living Room |
|
|
12'0'' x 14'0'' |
https://www.realtor.ca/real-estate/27459051/88-tisdale-street-s-unit-1-hamilton


