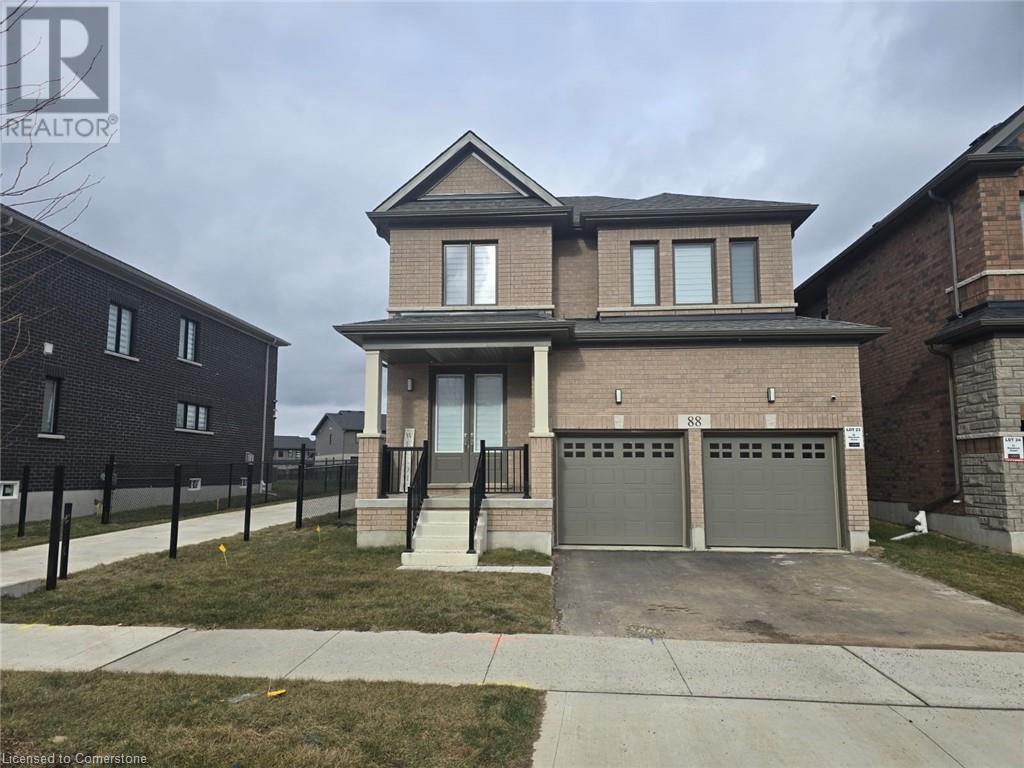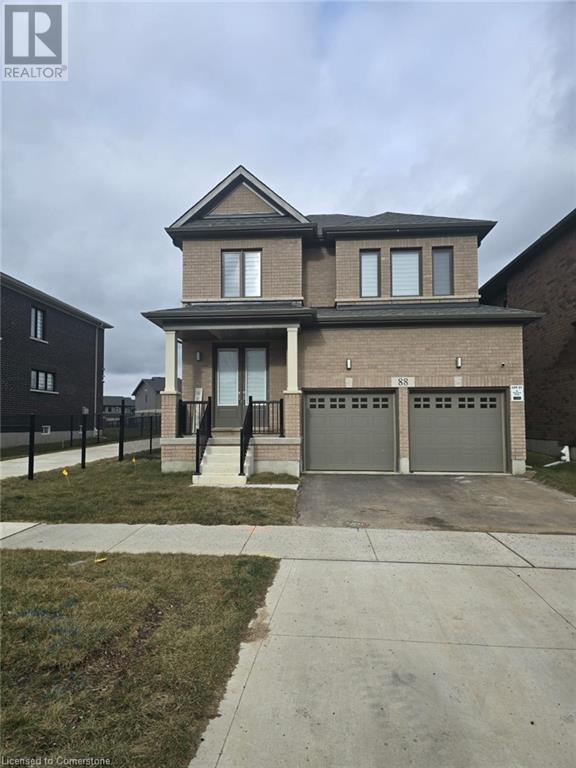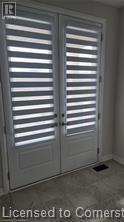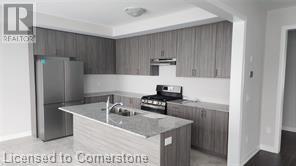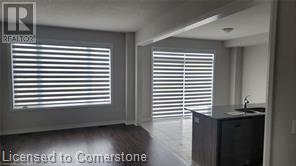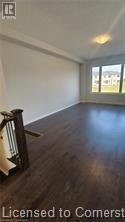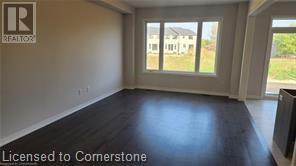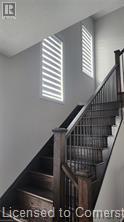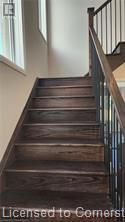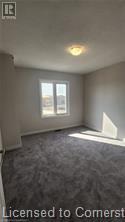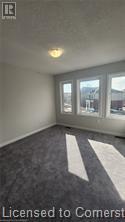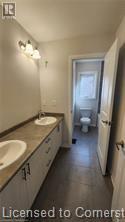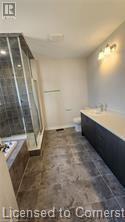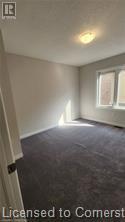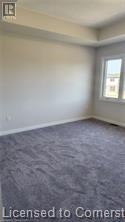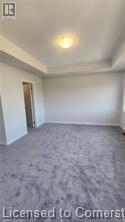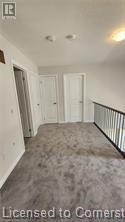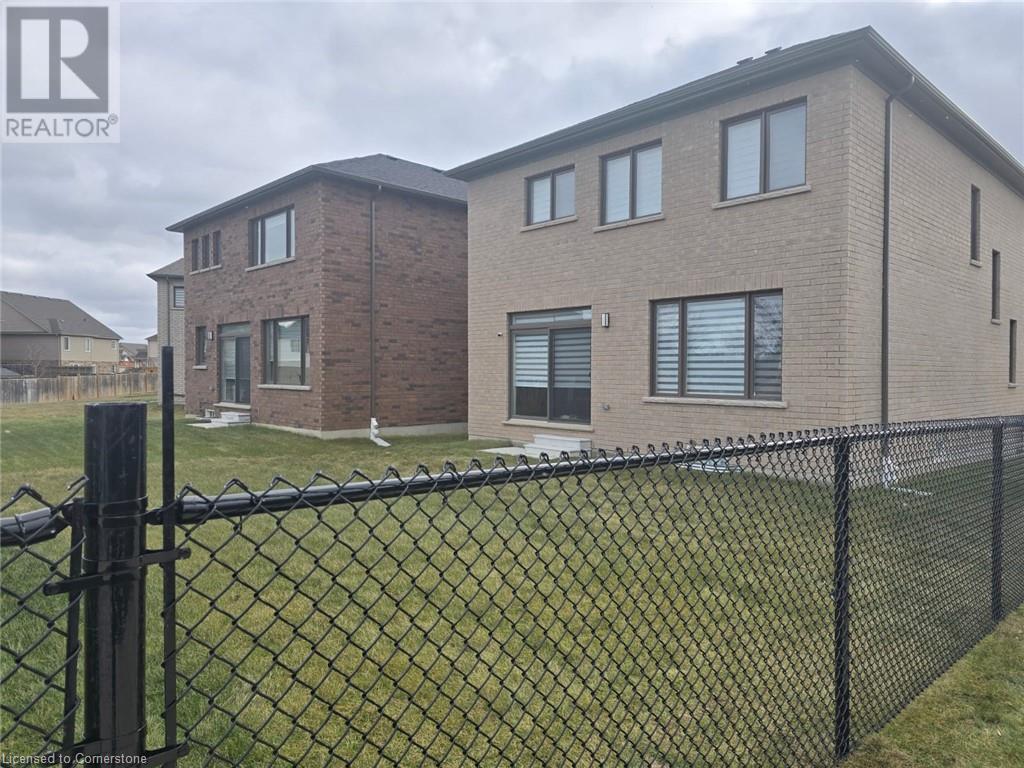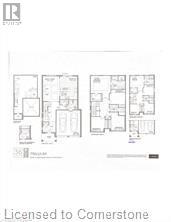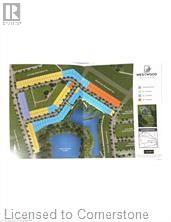(855) 500-SOLD
Info@SearchRealty.ca
88 Blacklock Street Home For Sale Cambridge, Ontario N1S 0E3
40685891
Instantly Display All Photos
Complete this form to instantly display all photos and information. View as many properties as you wish.
4 Bedroom
3 Bathroom
2055 sqft
2 Level
Central Air Conditioning
Forced Air
$3,700 Monthly
Insurance
Welcome to stunning 4 Beds, 2.5 bath, 1 Year old property, Detached home in Westwood Village neighborhood of Cambridge. Beautiful layout, open concept, Double door entry, Double car garage and Double driveway. Stateless Steel appliances. Close to Conestoga college and Amazon New Wearhouse on Hommer Watson Rd. (id:34792)
Property Details
| MLS® Number | 40685891 |
| Property Type | Single Family |
| Features | Southern Exposure |
| Parking Space Total | 4 |
Building
| Bathroom Total | 3 |
| Bedrooms Above Ground | 4 |
| Bedrooms Total | 4 |
| Appliances | Dishwasher, Dryer, Refrigerator, Stove, Washer |
| Architectural Style | 2 Level |
| Basement Development | Unfinished |
| Basement Type | Full (unfinished) |
| Construction Style Attachment | Detached |
| Cooling Type | Central Air Conditioning |
| Exterior Finish | Brick |
| Foundation Type | Poured Concrete |
| Half Bath Total | 1 |
| Heating Fuel | Natural Gas |
| Heating Type | Forced Air |
| Stories Total | 2 |
| Size Interior | 2055 Sqft |
| Type | House |
| Utility Water | Municipal Water |
Parking
| Attached Garage |
Land
| Access Type | Road Access |
| Acreage | No |
| Sewer | Municipal Sewage System |
| Size Depth | 98 Ft |
| Size Frontage | 40 Ft |
| Size Total Text | Under 1/2 Acre |
| Zoning Description | R6 |
Rooms
| Level | Type | Length | Width | Dimensions |
|---|---|---|---|---|
| Second Level | 5pc Bathroom | Measurements not available | ||
| Second Level | 5pc Bathroom | Measurements not available | ||
| Second Level | Bedroom | 10'6'' x 11'0'' | ||
| Second Level | Bedroom | 11'0'' x 13'8'' | ||
| Second Level | Bedroom | 12'0'' x 11'0'' | ||
| Second Level | Primary Bedroom | 15'5'' x 13'0'' | ||
| Main Level | 2pc Bathroom | Measurements not available | ||
| Main Level | Dining Room | 13'0'' x 9'6'' | ||
| Main Level | Kitchen | 13'0'' x 7'6'' | ||
| Main Level | Family Room | 12'8'' x 18'6'' |
https://www.realtor.ca/real-estate/27746222/88-blacklock-street-cambridge


