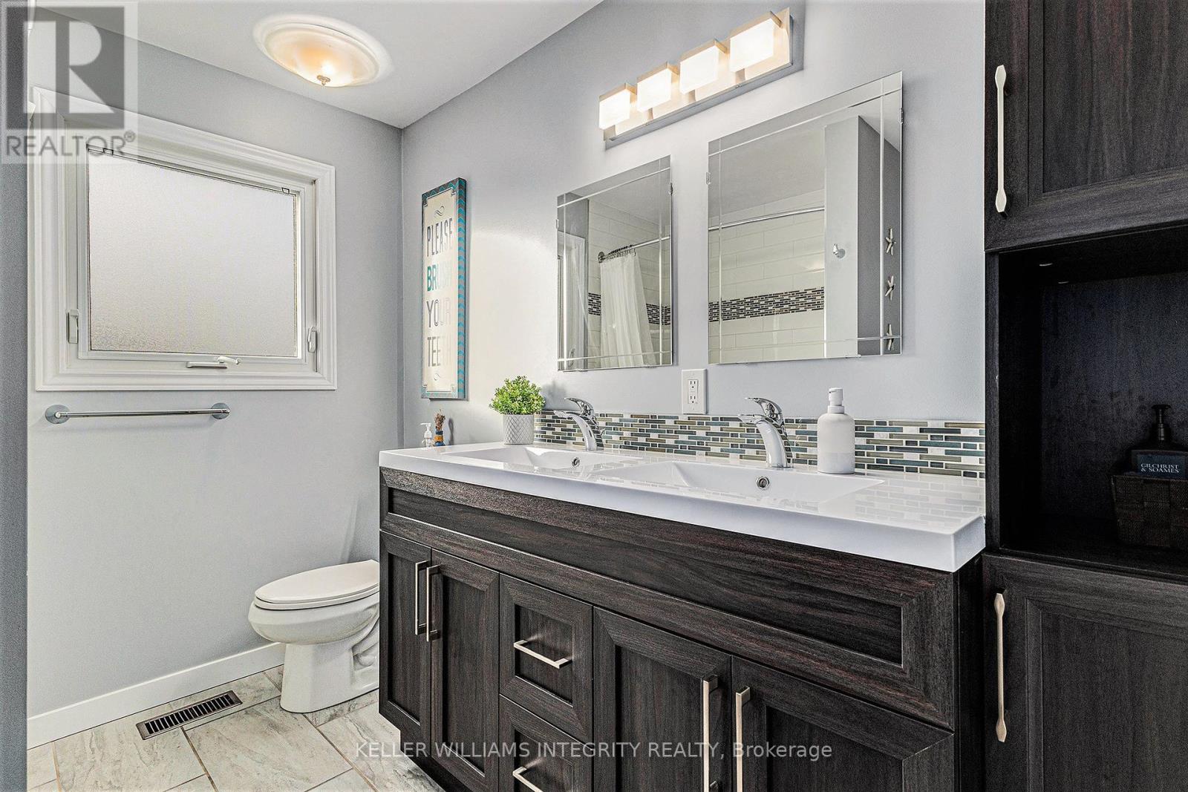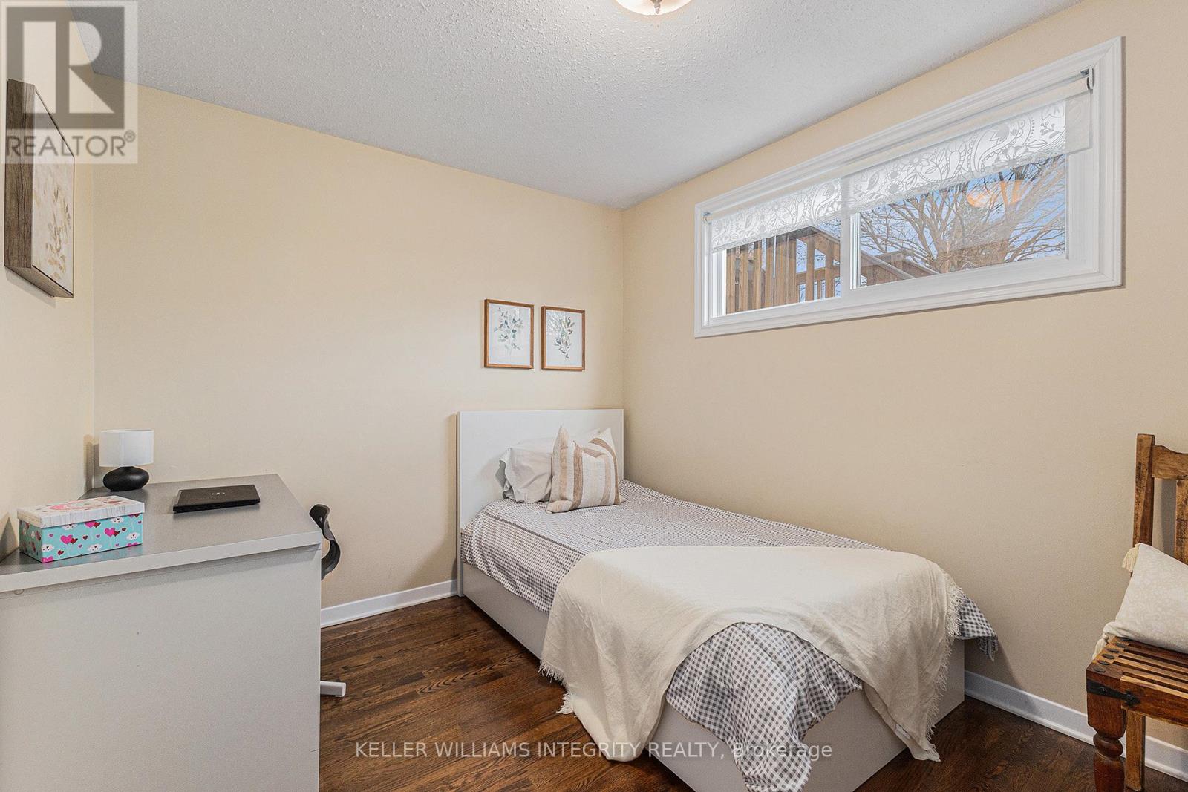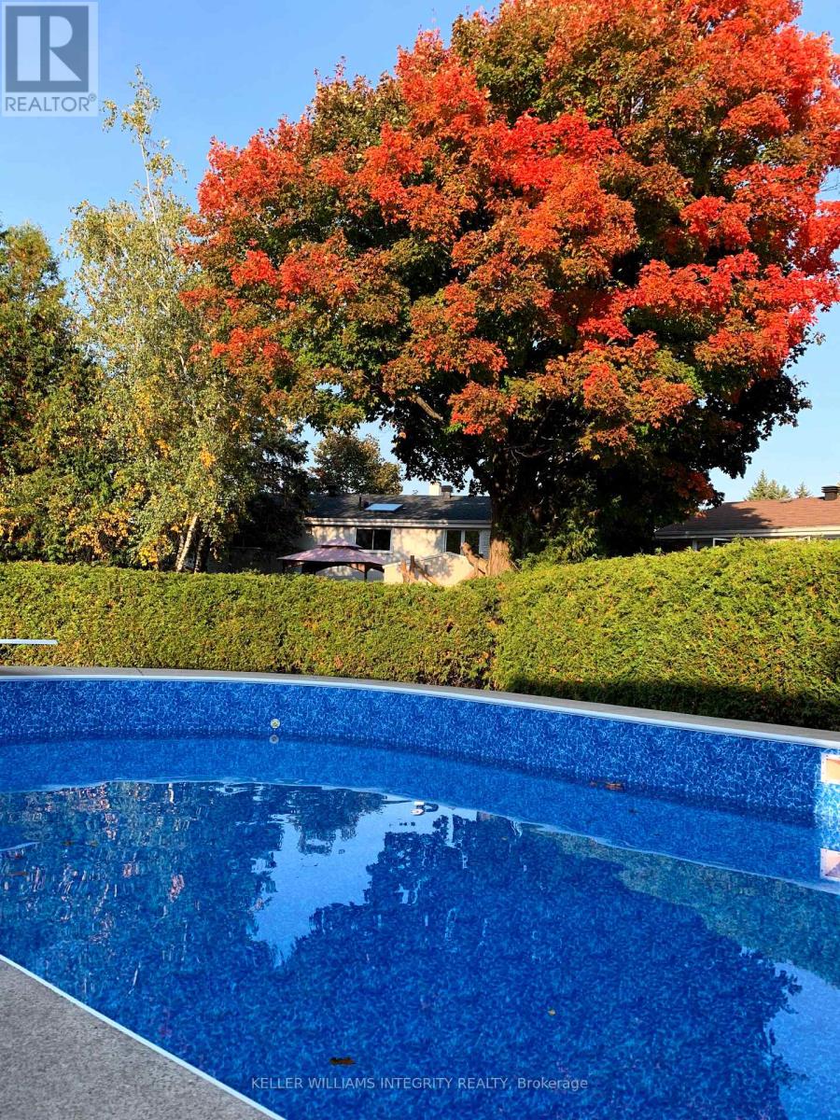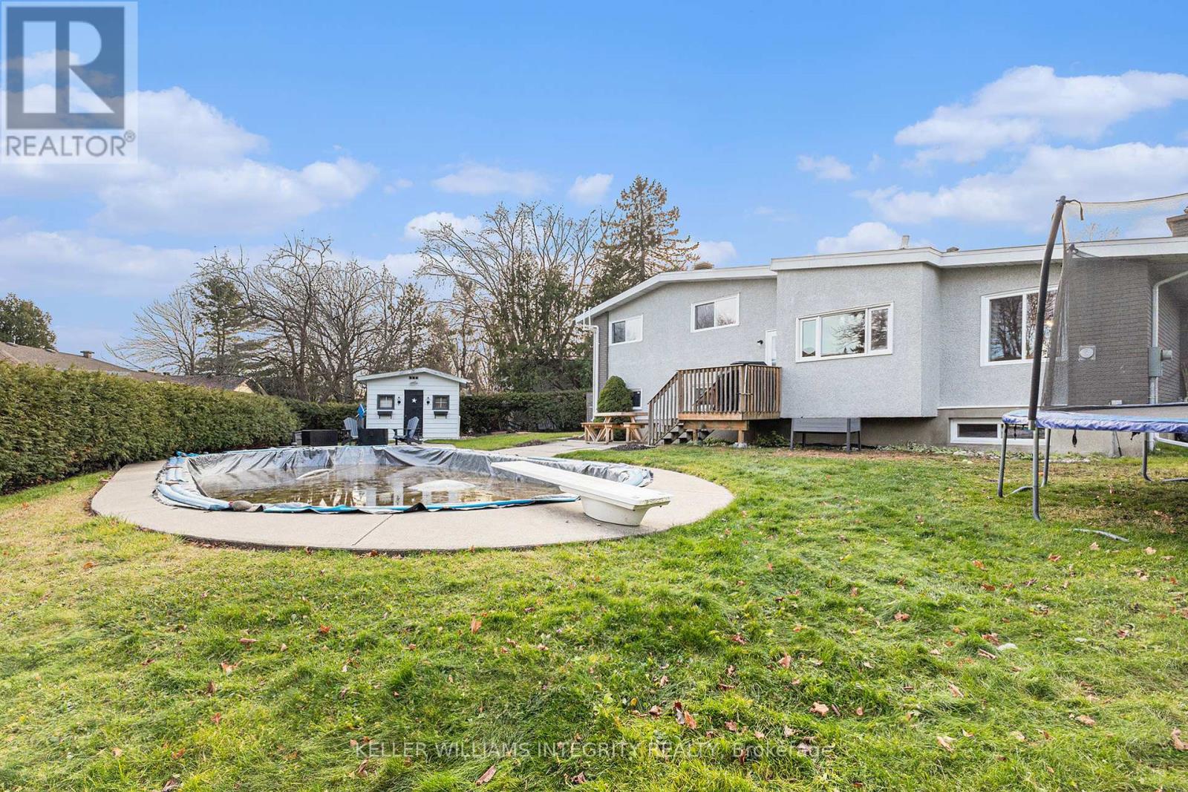88 Ashgrove Crescent Home For Sale Ottawa, Ontario K2G 0T1
X11432356
Instantly Display All Photos
Complete this form to instantly display all photos and information. View as many properties as you wish.
$849,000
Tastefully renovated 3+1 bedroom single family home sitting on one of the largest lots, and in one of the quietest spots in the sought-after neighborhood of Briargreen. The main floor features an exceptional living room with oversized windows, vaulted ceilings with exposed wood beams, wood fireplace with stone surround and refinished hardwood floors (2021). The adjacent dining room overlooks the backyard and leads into an updated eat-in kitchen with granite counters, ceramic tile, slate backsplash, a mobile island with breakfast counter and added cabinets. Upstairs features 3 bedrooms and a renovated 5-piece bathroom (2019) with double sinks set in quartz counter. Entrance level boasts a foyer with ceramic tile, 3-piece bathroom, and a 4th bedroom or home office at end of the hall. Inside access to single car garage. The lower level features a spacious family room with newer luxury vinyl flooring (2021), pot lights and an electric Napoleon fireplace that helps keep the basement warm all year-round, perfect for watching TV. Lots of storage space. Oasis backyard with a BBQ deck, patio, trampoline and a massive in-ground pool (39 ft x 19ft oval) which has had extensive upgrades in recent years: new filter (2024), pool liner (2020), converted to salt system, variable speed high efficiency pump (2017), and roof top solar panel pool heating (2015). The result is an easy to maintain, cost efficient, beautiful pool. Roof redone in 2014, then a Soprema modified bitumen roofing membrane was added on the long slope of the roof in 2021. Excellent family neighborhood. Steps to Briargreen elementary school and huge Briargreen park. 48 hours irrevocable on offers as per form 244. (id:34792)
Open House
This property has open houses!
2:00 pm
Ends at:4:00 pm
2:00 pm
Ends at:4:00 pm
Property Details
| MLS® Number | X11432356 |
| Property Type | Single Family |
| Community Name | 7602 - Briargreen |
| Amenities Near By | Park, Schools |
| Community Features | School Bus |
| Equipment Type | Water Heater - Gas |
| Features | Irregular Lot Size |
| Parking Space Total | 3 |
| Pool Type | Inground Pool |
| Rental Equipment Type | Water Heater - Gas |
| Structure | Shed |
Building
| Bathroom Total | 2 |
| Bedrooms Above Ground | 3 |
| Bedrooms Below Ground | 1 |
| Bedrooms Total | 4 |
| Amenities | Fireplace(s) |
| Appliances | Garage Door Opener Remote(s), Dishwasher, Dryer, Garage Door Opener, Hood Fan, Microwave, Refrigerator, Storage Shed, Stove, Washer |
| Basement Development | Finished |
| Basement Type | Full (finished) |
| Construction Style Attachment | Detached |
| Construction Style Split Level | Sidesplit |
| Cooling Type | Central Air Conditioning |
| Exterior Finish | Vinyl Siding, Stone |
| Fire Protection | Smoke Detectors |
| Fireplace Present | Yes |
| Fireplace Total | 2 |
| Flooring Type | Hardwood, Tile, Laminate |
| Foundation Type | Poured Concrete |
| Heating Fuel | Natural Gas |
| Heating Type | Forced Air |
| Type | House |
| Utility Water | Municipal Water |
Parking
| Garage | |
| Inside Entry |
Land
| Acreage | No |
| Fence Type | Fenced Yard |
| Land Amenities | Park, Schools |
| Landscape Features | Landscaped |
| Sewer | Sanitary Sewer |
| Size Depth | 103 Ft ,9 In |
| Size Frontage | 66 Ft ,2 In |
| Size Irregular | 66.23 X 103.82 Ft |
| Size Total Text | 66.23 X 103.82 Ft |
| Zoning Description | R1ff |
Rooms
| Level | Type | Length | Width | Dimensions |
|---|---|---|---|---|
| Second Level | Primary Bedroom | 3.91 m | 3.89 m | 3.91 m x 3.89 m |
| Second Level | Bedroom 2 | 3.91 m | 3.63 m | 3.91 m x 3.63 m |
| Second Level | Bedroom 3 | 3.16 m | 2.57 m | 3.16 m x 2.57 m |
| Second Level | Bathroom | 2.87 m | 2.12 m | 2.87 m x 2.12 m |
| Lower Level | Utility Room | 6.8 m | 3.91 m | 6.8 m x 3.91 m |
| Lower Level | Recreational, Games Room | 6.8 m | 4.55 m | 6.8 m x 4.55 m |
| Main Level | Living Room | 6.8 m | 3.66 m | 6.8 m x 3.66 m |
| Main Level | Dining Room | 3.85 m | 2.69 m | 3.85 m x 2.69 m |
| Main Level | Kitchen | 2.93 m | 2.55 m | 2.93 m x 2.55 m |
| Ground Level | Foyer | 1.97 m | 1.86 m | 1.97 m x 1.86 m |
| Ground Level | Bedroom 4 | 3.4 m | 2.57 m | 3.4 m x 2.57 m |
| Ground Level | Bathroom | 2.87 m | 1.34 m | 2.87 m x 1.34 m |
Utilities
| Cable | Available |
| Sewer | Installed |
https://www.realtor.ca/real-estate/27692175/88-ashgrove-crescent-ottawa-7602-briargreen





























