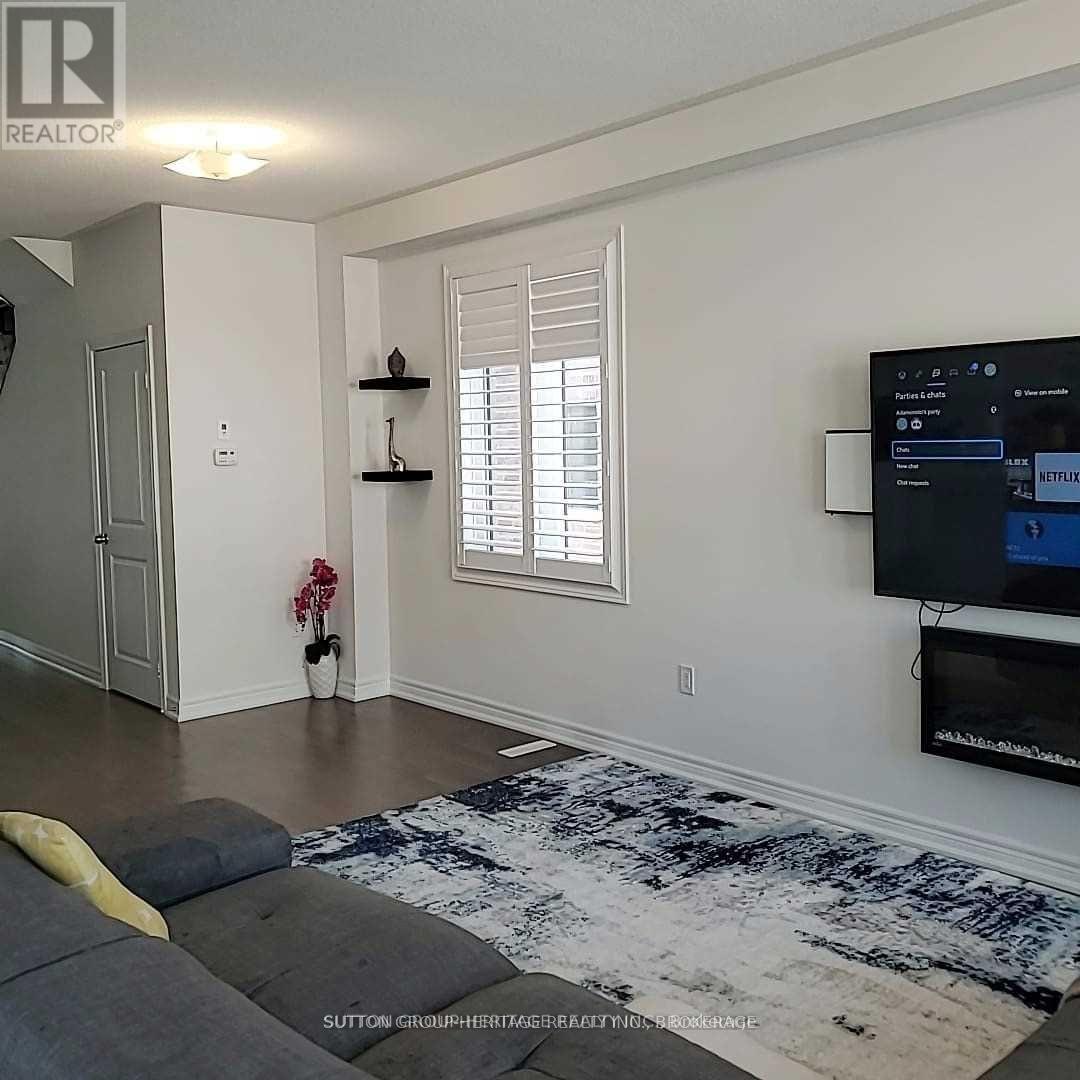(855) 500-SOLD
Info@SearchRealty.ca
87 Boundary Boulevard Home For Sale Whitchurch-Stouffville (Stouffville), Ontario L4A 4W2
N11889790
Instantly Display All Photos
Complete this form to instantly display all photos and information. View as many properties as you wish.
4 Bedroom
3 Bathroom
Central Air Conditioning
Forced Air
$3,250 Monthly
Stunning End Unit 4 Bedroom Townhouse *Central Stouffville *Family Friendly Neighbourhood *3 Car Parking *Spacious Foyer Double Door Entrance 9Ft Ceiling *Open Concept With Hardwood Floor On Main Level *Electric Fireplace *Kitchen boasts Granite Counters & Walk Out to Fenced Yard *Soaker Tub & Separate Shower In Primary Bedroom *Laundry On 2nd Level *Modern Development *Close To Hospital, Schools, Parks, Rec Centre *Direct Access To Garage *GO Transit for easy commuting **** EXTRAS **** Fridge, Stove, B/I Dishwasher, Washer & Dryer (id:34792)
Property Details
| MLS® Number | N11889790 |
| Property Type | Single Family |
| Community Name | Stouffville |
| Amenities Near By | Public Transit, Schools, Hospital |
| Community Features | Community Centre |
| Parking Space Total | 3 |
Building
| Bathroom Total | 3 |
| Bedrooms Above Ground | 4 |
| Bedrooms Total | 4 |
| Basement Development | Unfinished |
| Basement Type | N/a (unfinished) |
| Construction Style Attachment | Attached |
| Cooling Type | Central Air Conditioning |
| Exterior Finish | Brick |
| Flooring Type | Hardwood, Carpeted |
| Foundation Type | Poured Concrete |
| Half Bath Total | 1 |
| Heating Fuel | Natural Gas |
| Heating Type | Forced Air |
| Stories Total | 2 |
| Type | Row / Townhouse |
| Utility Water | Municipal Water |
Parking
| Attached Garage |
Land
| Acreage | No |
| Land Amenities | Public Transit, Schools, Hospital |
| Sewer | Sanitary Sewer |
| Size Depth | 95 Ft ,5 In |
| Size Frontage | 25 Ft ,7 In |
| Size Irregular | 25.59 X 95.44 Ft |
| Size Total Text | 25.59 X 95.44 Ft |
Rooms
| Level | Type | Length | Width | Dimensions |
|---|---|---|---|---|
| Second Level | Primary Bedroom | 6.4 m | 3.66 m | 6.4 m x 3.66 m |
| Second Level | Bedroom 2 | 3.35 m | 2.9 m | 3.35 m x 2.9 m |
| Second Level | Bedroom 3 | 2.74 m | 2.8 m | 2.74 m x 2.8 m |
| Second Level | Bedroom 4 | 3.71 m | 2.6 m | 3.71 m x 2.6 m |
| Main Level | Living Room | 6.55 m | 3 m | 6.55 m x 3 m |
| Main Level | Dining Room | 6.55 m | 3 m | 6.55 m x 3 m |
| Main Level | Kitchen | 6.66 m | 2.6 m | 6.66 m x 2.6 m |
| Main Level | Eating Area | 6.66 m | 2.6 m | 6.66 m x 2.6 m |



















