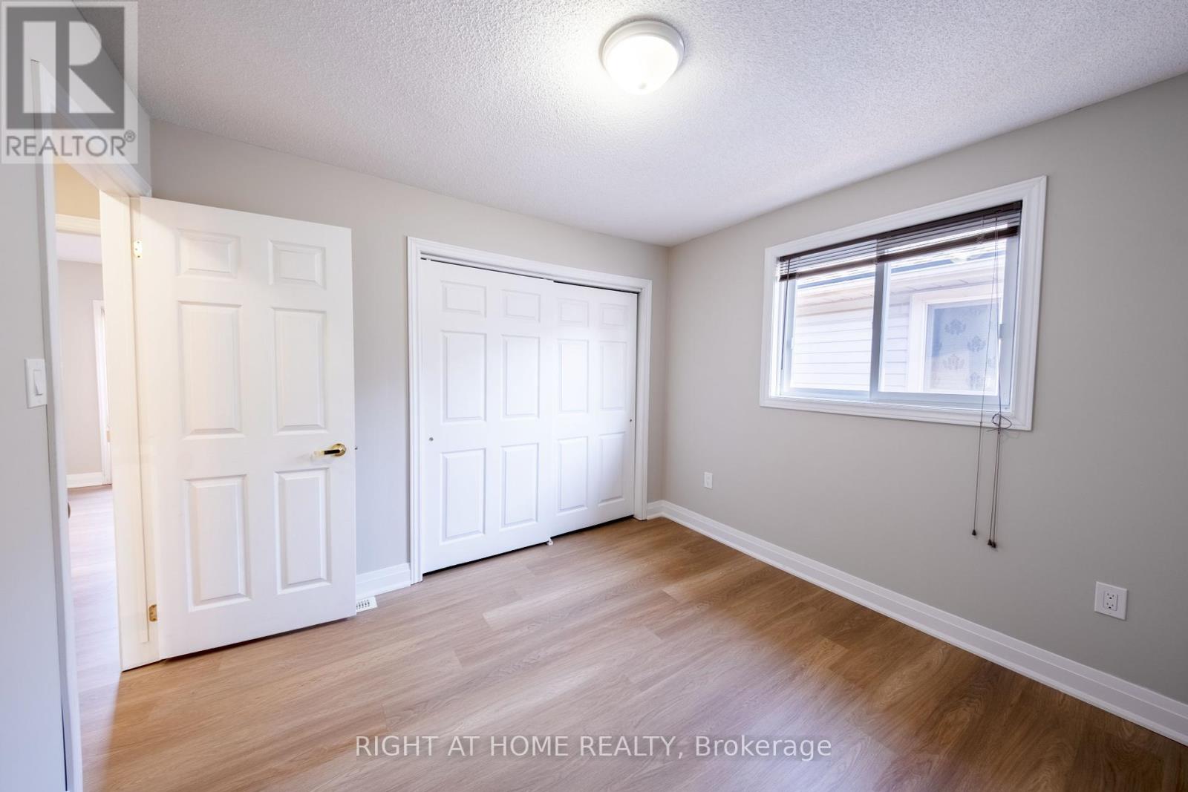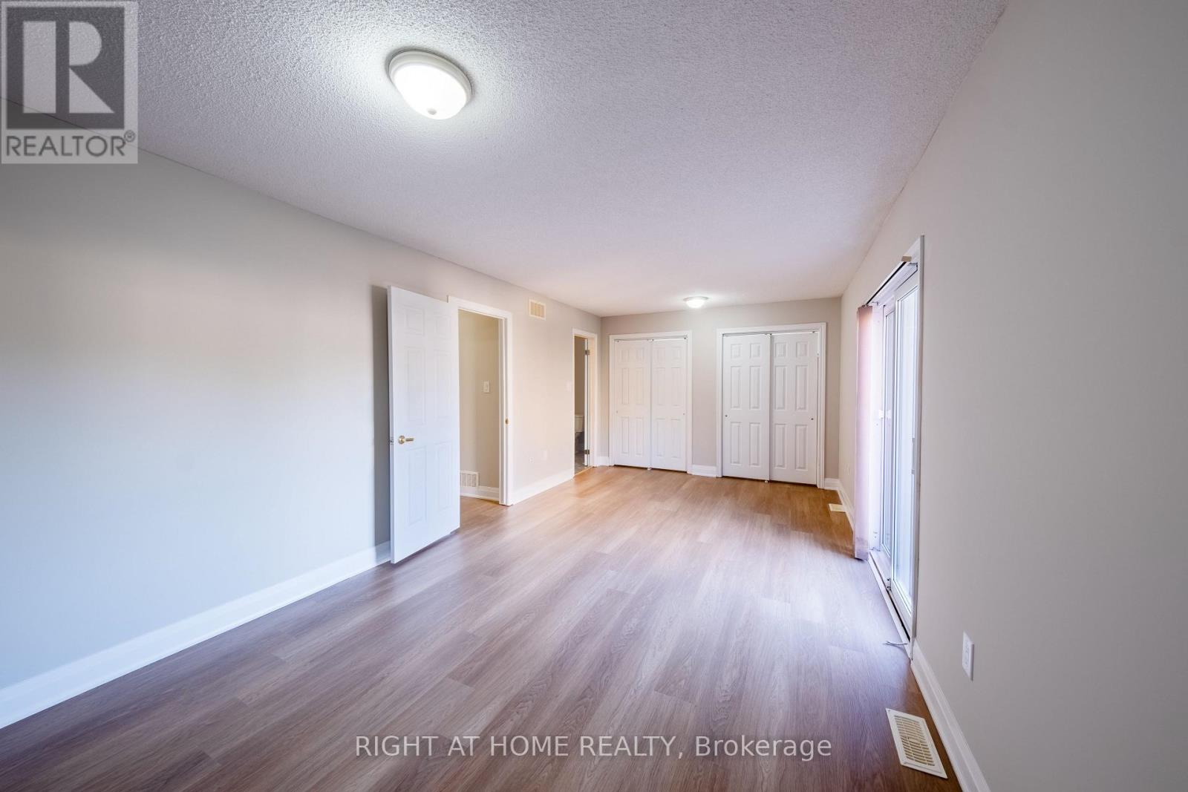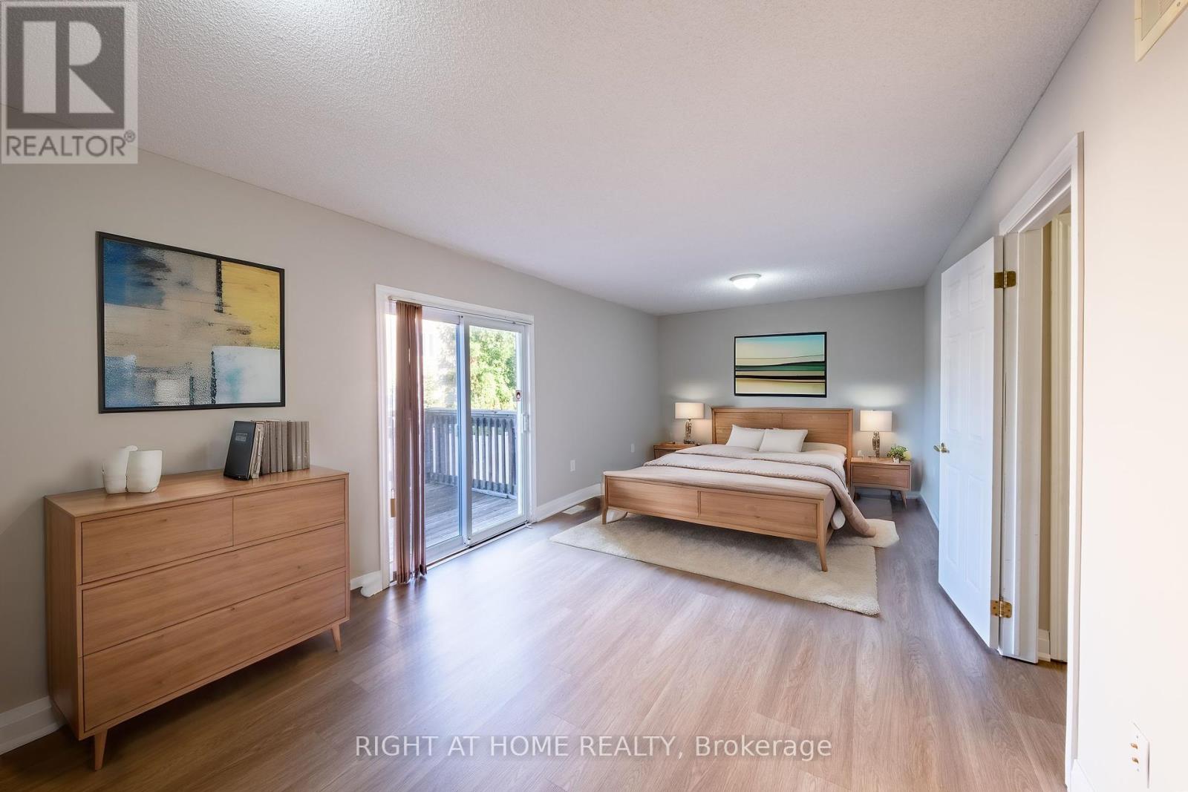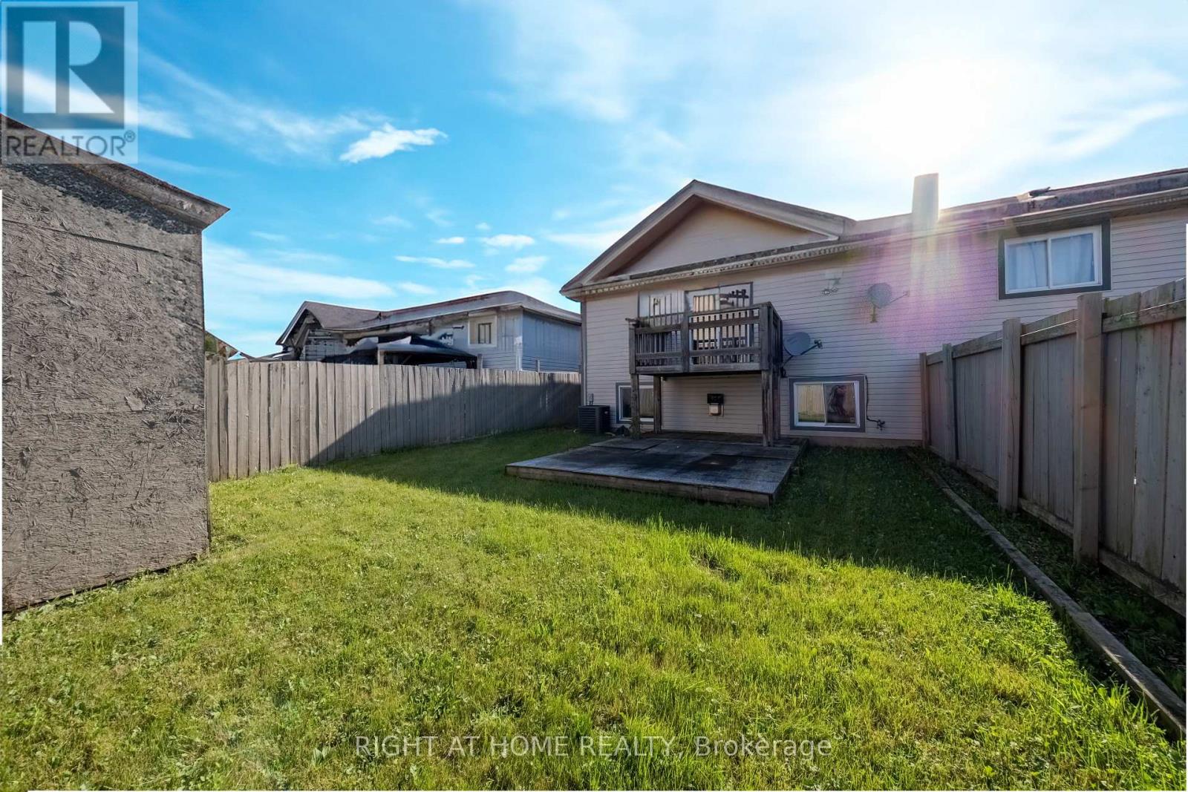3 Bedroom
3 Bathroom
Fireplace
Central Air Conditioning
Forced Air
$549,999
This charming semi-detached 4-level backsplit offers a versatile and spacious layout, perfect for families and individuals alike. The home features a total of three generously sized bedrooms and three modern bathrooms, providing ample space for comfort and privacy. Upon entering, you'll be welcomed by a bright and open living area, leading into a well-appointed kitchen that boasts ample storage, perfect for culinary enthusiasts and those who love to entertain. The upper levels house two comfortable bedrooms, including a primary bedroom that offers a walk-out deck, perfect for morning coffee or evening relaxation. The primary bedroom also features a private ensuite bathroom, adding an extra touch of luxury and convenience. The lower level features a cozy recreation room, ideal for family gatherings or as a media room. Additionally, there's a third bedroom, perfect for guests or extended family, along with a fully equipped 4-piece bathroom. This home is just steps away from parks, schools, and recreational facilities, making it an ideal setting for families and active individuals. Whether you're looking for a peaceful retreat or a vibrant community to call home, this property offers the perfect blend of space, functionality, and convenience. (id:34792)
Property Details
|
MLS® Number
|
X9419873 |
|
Property Type
|
Single Family |
|
Parking Space Total
|
2 |
Building
|
Bathroom Total
|
3 |
|
Bedrooms Above Ground
|
2 |
|
Bedrooms Below Ground
|
1 |
|
Bedrooms Total
|
3 |
|
Basement Development
|
Finished |
|
Basement Type
|
Full (finished) |
|
Construction Style Attachment
|
Semi-detached |
|
Construction Style Split Level
|
Backsplit |
|
Cooling Type
|
Central Air Conditioning |
|
Exterior Finish
|
Vinyl Siding |
|
Fireplace Present
|
Yes |
|
Foundation Type
|
Poured Concrete |
|
Heating Fuel
|
Natural Gas |
|
Heating Type
|
Forced Air |
|
Type
|
House |
|
Utility Water
|
Municipal Water |
Parking
Land
|
Acreage
|
No |
|
Sewer
|
Sanitary Sewer |
|
Size Depth
|
130 Ft |
|
Size Frontage
|
30 Ft |
|
Size Irregular
|
30 X 130 Ft |
|
Size Total Text
|
30 X 130 Ft |
Rooms
| Level |
Type |
Length |
Width |
Dimensions |
|
Basement |
Recreational, Games Room |
7.32 m |
7.01 m |
7.32 m x 7.01 m |
|
Main Level |
Living Room |
4.27 m |
7.32 m |
4.27 m x 7.32 m |
|
Main Level |
Kitchen |
3.35 m |
3.05 m |
3.35 m x 3.05 m |
|
Sub-basement |
Bedroom |
3.05 m |
3.05 m |
3.05 m x 3.05 m |
|
Upper Level |
Bedroom |
3.05 m |
7.32 m |
3.05 m x 7.32 m |
|
Upper Level |
Bedroom |
3.05 m |
3.96 m |
3.05 m x 3.96 m |
https://www.realtor.ca/real-estate/27564891/8659-willoughby-drive-niagara-falls





























