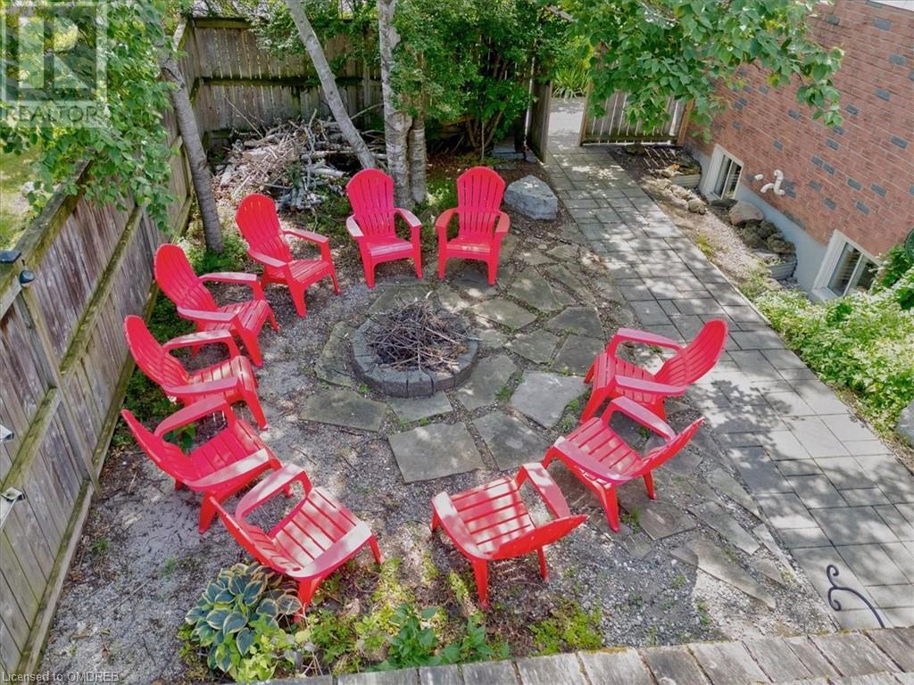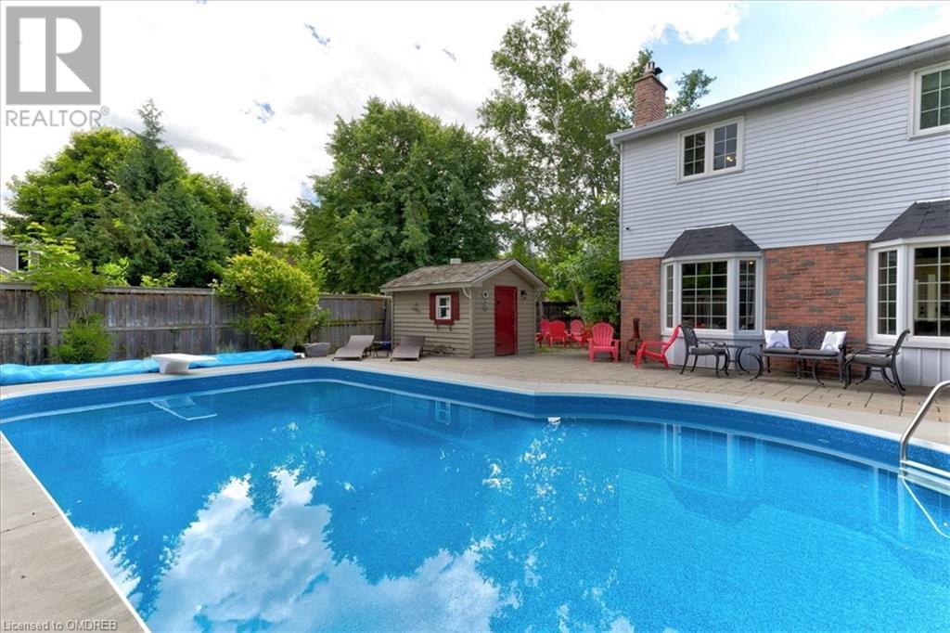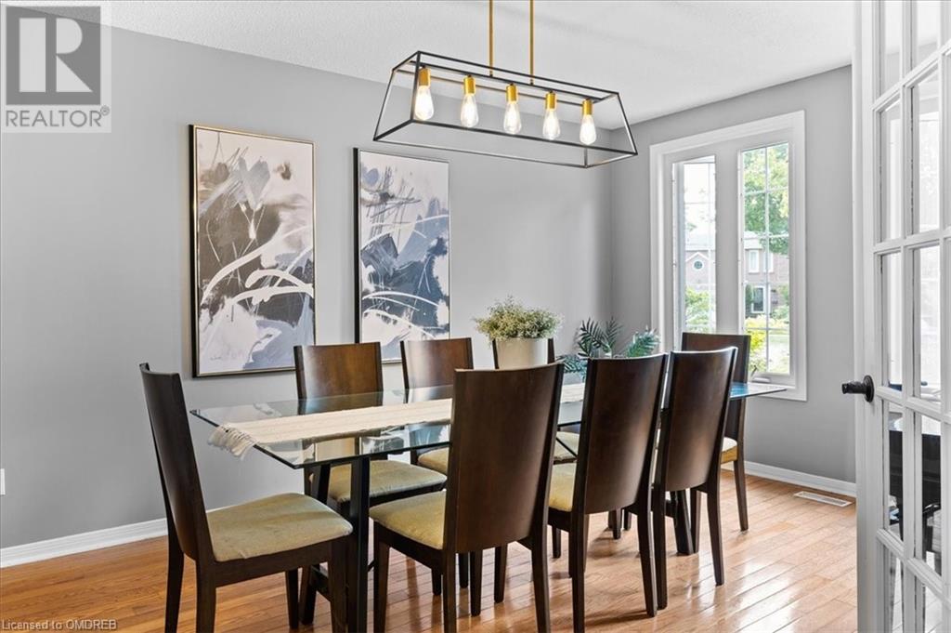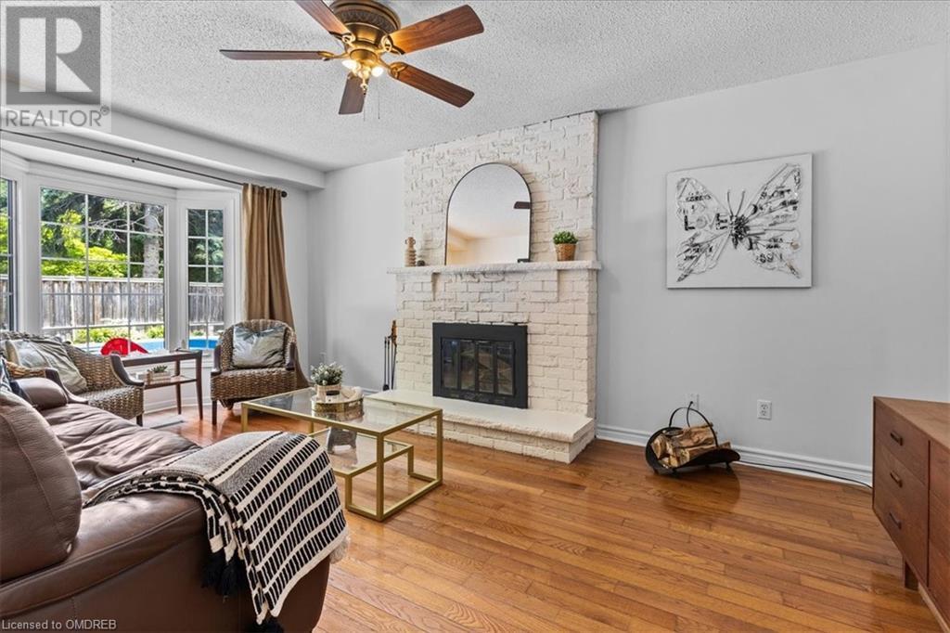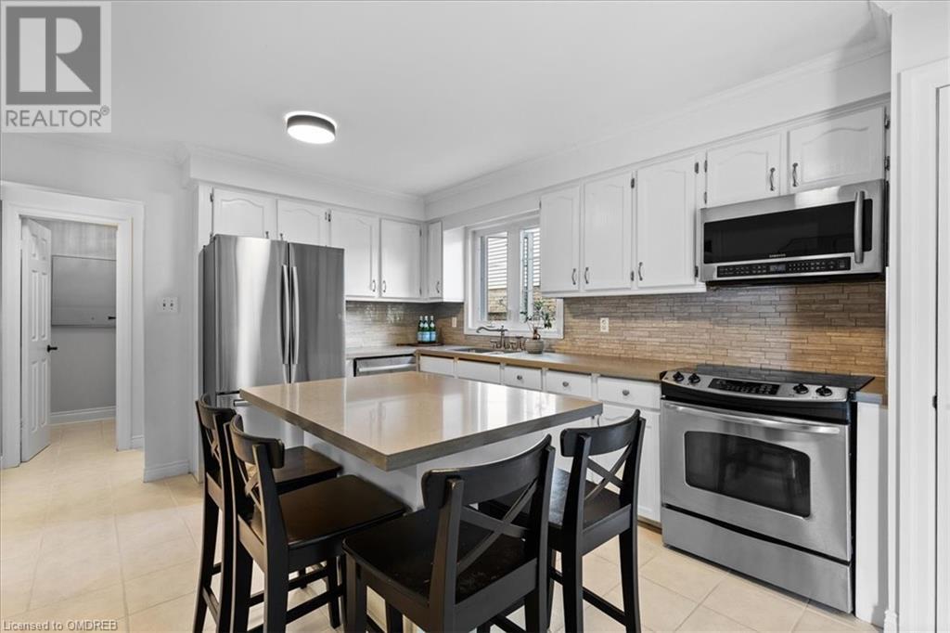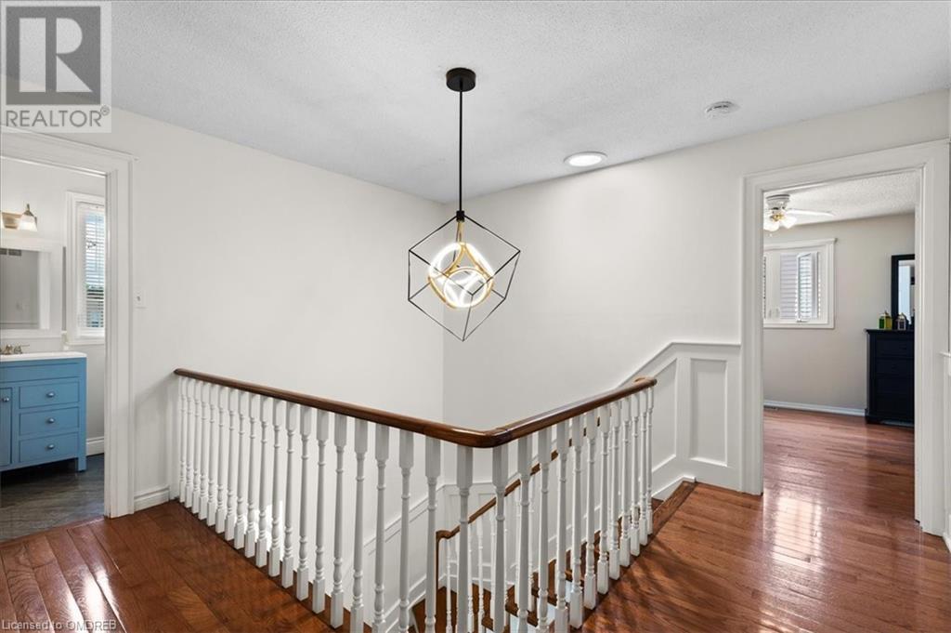4 Bedroom
3 Bathroom
2177 sqft
2 Level
Fireplace
Inground Pool
Central Air Conditioning
Forced Air
$1,499,000
Welcome to your Forever Home! Located on a quiet, family-friendly street in Milton's coveted community ofTimberlea. This meticulously maintained home offers tons of upgrades. The fully landscaped private backyardfeatures a newly updated saltwater pool (liner, filter, salt system, and heater, 2021), a fire pit, and plenty ofspace for relaxing and entertaining. There's Hardwood floors throughout, lifetime warranty windows, a woodfireplace, and upgraded lighting with Recent updates including a newly reno'd laundry room(2024), roof andskylights (2017), owned furnace and HWT (2019), A/C (2024) and bathroom updates (2021). The privateseparate entrance leads to a large basement with extra-large windows. Parking is plentiful with a 2-cargarage and a 6-car driveway (no sidewalk), with a bonus room -loft above the garage. Within walkingdistance to schools, trails, and shopping. This home truly has it all! (id:34792)
Property Details
|
MLS® Number
|
40653127 |
|
Property Type
|
Single Family |
|
Amenities Near By
|
Park, Schools, Ski Area |
|
Features
|
Conservation/green Belt, Automatic Garage Door Opener |
|
Parking Space Total
|
8 |
|
Pool Type
|
Inground Pool |
|
Structure
|
Shed |
Building
|
Bathroom Total
|
3 |
|
Bedrooms Above Ground
|
4 |
|
Bedrooms Total
|
4 |
|
Appliances
|
Dishwasher, Dryer, Freezer, Microwave, Refrigerator, Stove, Water Softener, Washer, Window Coverings |
|
Architectural Style
|
2 Level |
|
Basement Development
|
Unfinished |
|
Basement Type
|
Full (unfinished) |
|
Construction Style Attachment
|
Detached |
|
Cooling Type
|
Central Air Conditioning |
|
Exterior Finish
|
Brick |
|
Fire Protection
|
Security System |
|
Fireplace Fuel
|
Wood |
|
Fireplace Present
|
Yes |
|
Fireplace Total
|
1 |
|
Fireplace Type
|
Other - See Remarks |
|
Fixture
|
Ceiling Fans |
|
Foundation Type
|
Poured Concrete |
|
Half Bath Total
|
1 |
|
Heating Type
|
Forced Air |
|
Stories Total
|
2 |
|
Size Interior
|
2177 Sqft |
|
Type
|
House |
|
Utility Water
|
Municipal Water |
Parking
Land
|
Acreage
|
No |
|
Land Amenities
|
Park, Schools, Ski Area |
|
Sewer
|
Municipal Sewage System |
|
Size Depth
|
81 Ft |
|
Size Frontage
|
86 Ft |
|
Size Total Text
|
Under 1/2 Acre |
|
Zoning Description
|
Single Family Detached |
Rooms
| Level |
Type |
Length |
Width |
Dimensions |
|
Second Level |
Full Bathroom |
|
|
Measurements not available |
|
Second Level |
Primary Bedroom |
|
|
11'6'' x 17'9'' |
|
Second Level |
Bedroom |
|
|
10'8'' x 10'1'' |
|
Second Level |
Bedroom |
|
|
11'0'' x 14'7'' |
|
Second Level |
Bedroom |
|
|
11'0'' x 14'9'' |
|
Second Level |
4pc Bathroom |
|
|
Measurements not available |
|
Basement |
Other |
|
|
34'8'' x 32'5'' |
|
Main Level |
2pc Bathroom |
|
|
Measurements not available |
|
Main Level |
Laundry Room |
|
|
7'6'' x 8'2'' |
|
Main Level |
Breakfast |
|
|
11'6'' x 8'5'' |
|
Main Level |
Kitchen |
|
|
11'6'' x 14'8'' |
|
Main Level |
Office |
|
|
11'6'' x 12'6'' |
|
Main Level |
Living Room |
|
|
10'1'' x 18'9'' |
|
Main Level |
Dining Room |
|
|
11'0'' x 14'1'' |
https://www.realtor.ca/real-estate/27469902/865-anderson-avenue-milton







