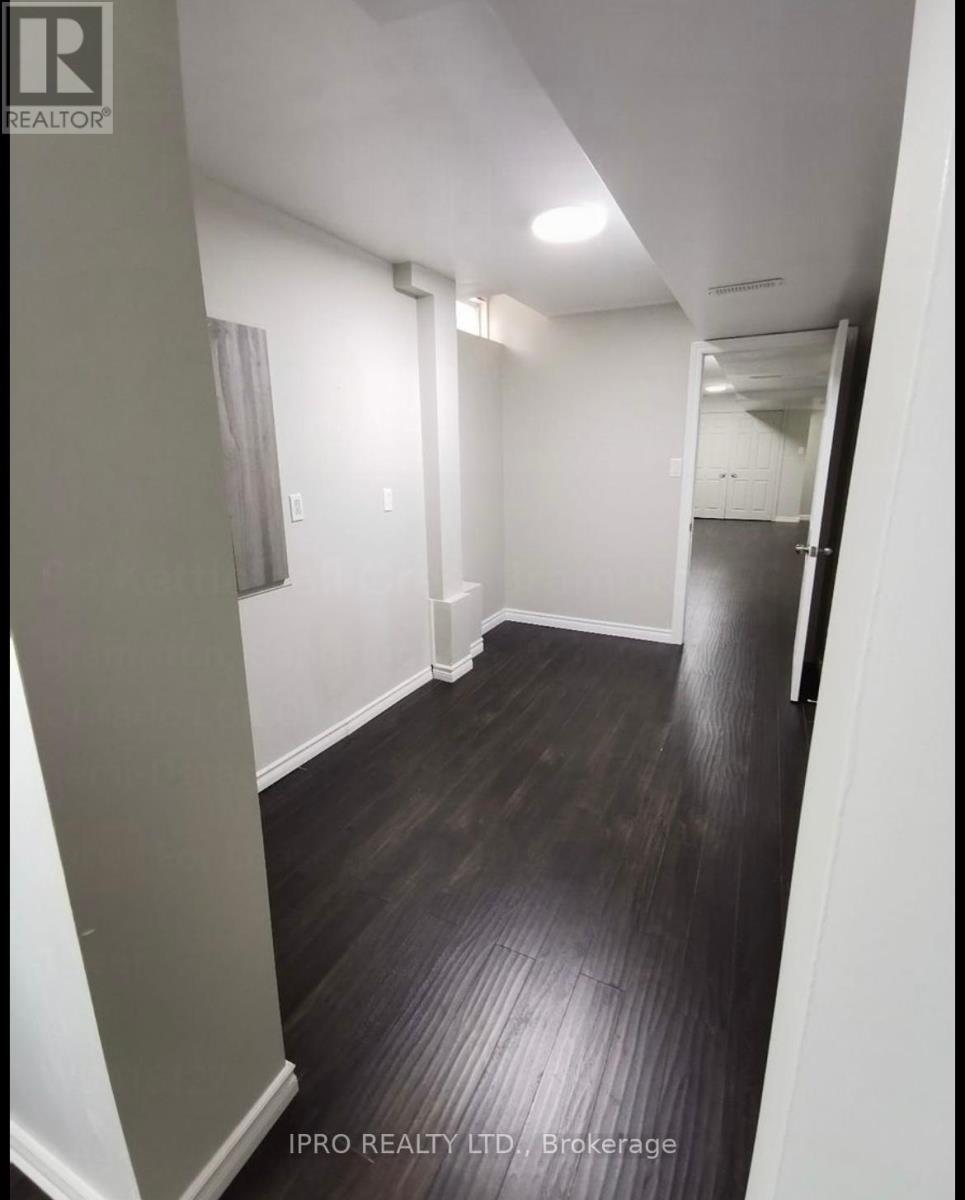(855) 500-SOLD
Info@SearchRealty.ca
86 Kettlewell Crescent Home For Sale Brampton (Sandringham-Wellington), Ontario L6R 0T1
W11892391
Instantly Display All Photos
Complete this form to instantly display all photos and information. View as many properties as you wish.
2 Bedroom
1 Bathroom
Central Air Conditioning
Forced Air
$1,850 Monthly
2 bedroom brand new basement. Walking distance to bus stop. Close to school, shopping plaza, and parks. It has separate entrance, separate laundry and 1 parking spot. Available immediately for rent. (id:34792)
Property Details
| MLS® Number | W11892391 |
| Property Type | Single Family |
| Community Name | Sandringham-Wellington |
| Parking Space Total | 3 |
Building
| Bathroom Total | 1 |
| Bedrooms Above Ground | 2 |
| Bedrooms Total | 2 |
| Basement Development | Finished |
| Basement Features | Separate Entrance |
| Basement Type | N/a (finished) |
| Construction Style Attachment | Semi-detached |
| Cooling Type | Central Air Conditioning |
| Exterior Finish | Brick |
| Foundation Type | Brick |
| Heating Fuel | Natural Gas |
| Heating Type | Forced Air |
| Stories Total | 2 |
| Type | House |
| Utility Water | Municipal Water |
Parking
| Garage |
Land
| Acreage | No |
| Sewer | Sanitary Sewer |
| Size Depth | 104 Ft ,2 In |
| Size Frontage | 23 Ft ,11 In |
| Size Irregular | 23.95 X 104.2 Ft |
| Size Total Text | 23.95 X 104.2 Ft |
Rooms
| Level | Type | Length | Width | Dimensions |
|---|---|---|---|---|
| Basement | Living Room | 16.73 m | 23.62 m | 16.73 m x 23.62 m |
| Basement | Kitchen | 16.73 m | 23.62 m | 16.73 m x 23.62 m |
| Basement | Bedroom | 10.5 m | 2 m | 10.5 m x 2 m |
| Basement | Bedroom 2 | 8.86 m | 10.5 m | 8.86 m x 10.5 m |













