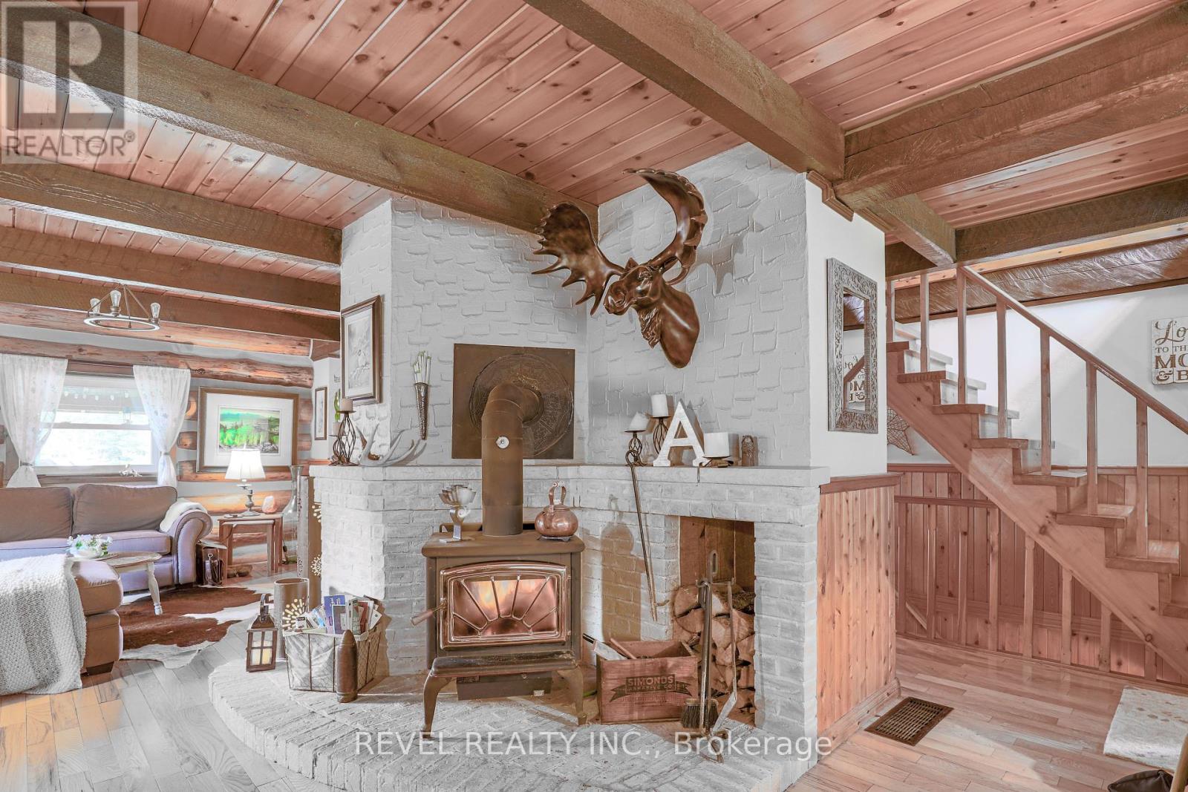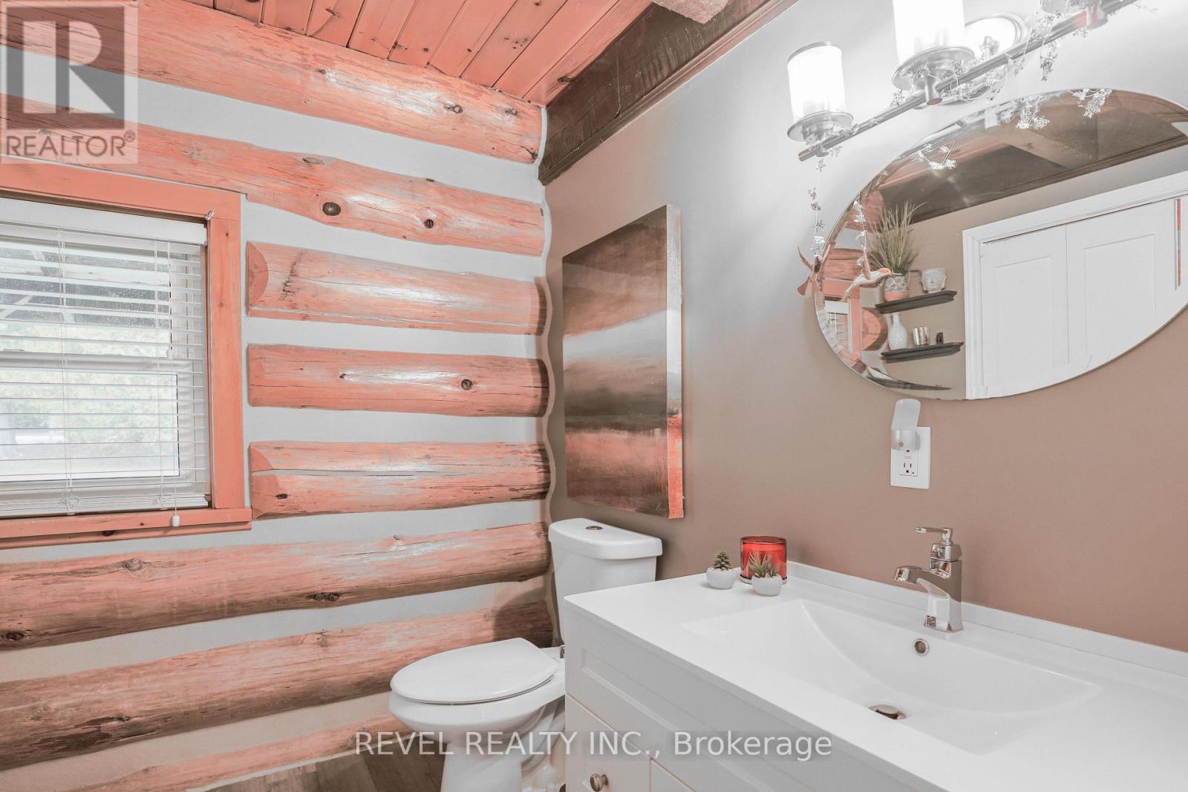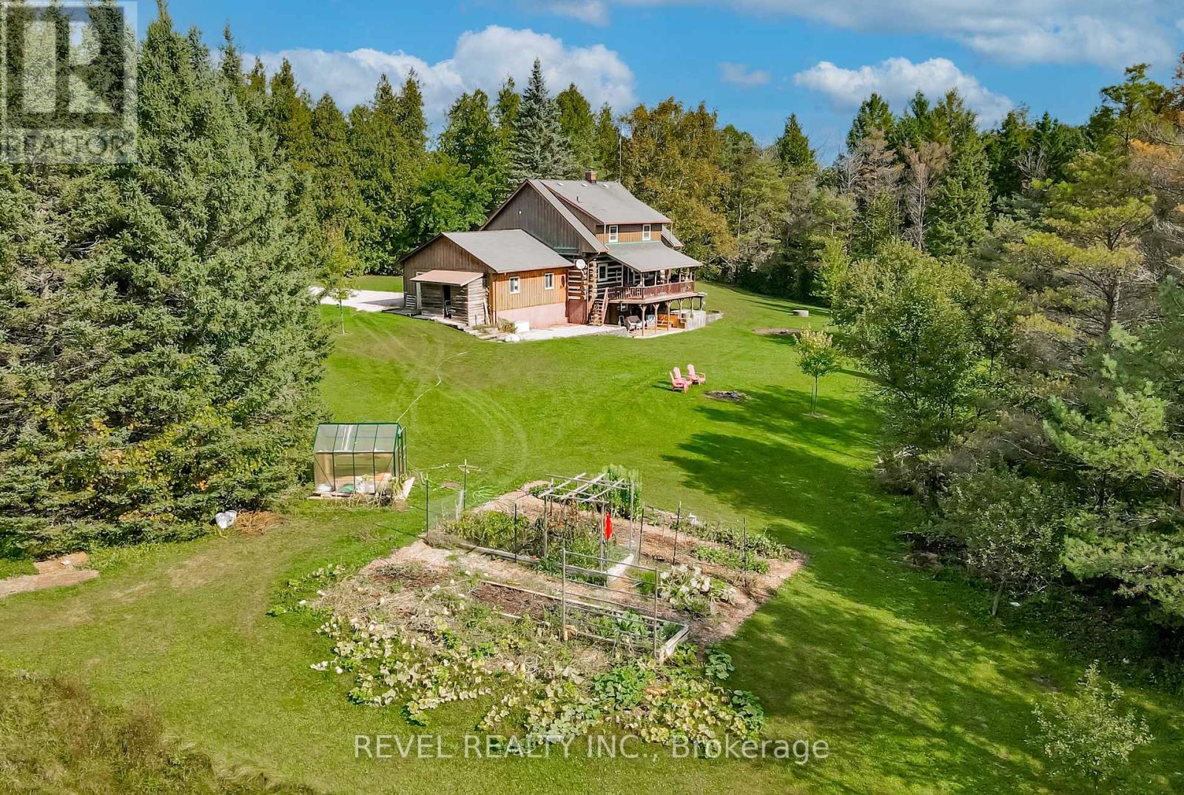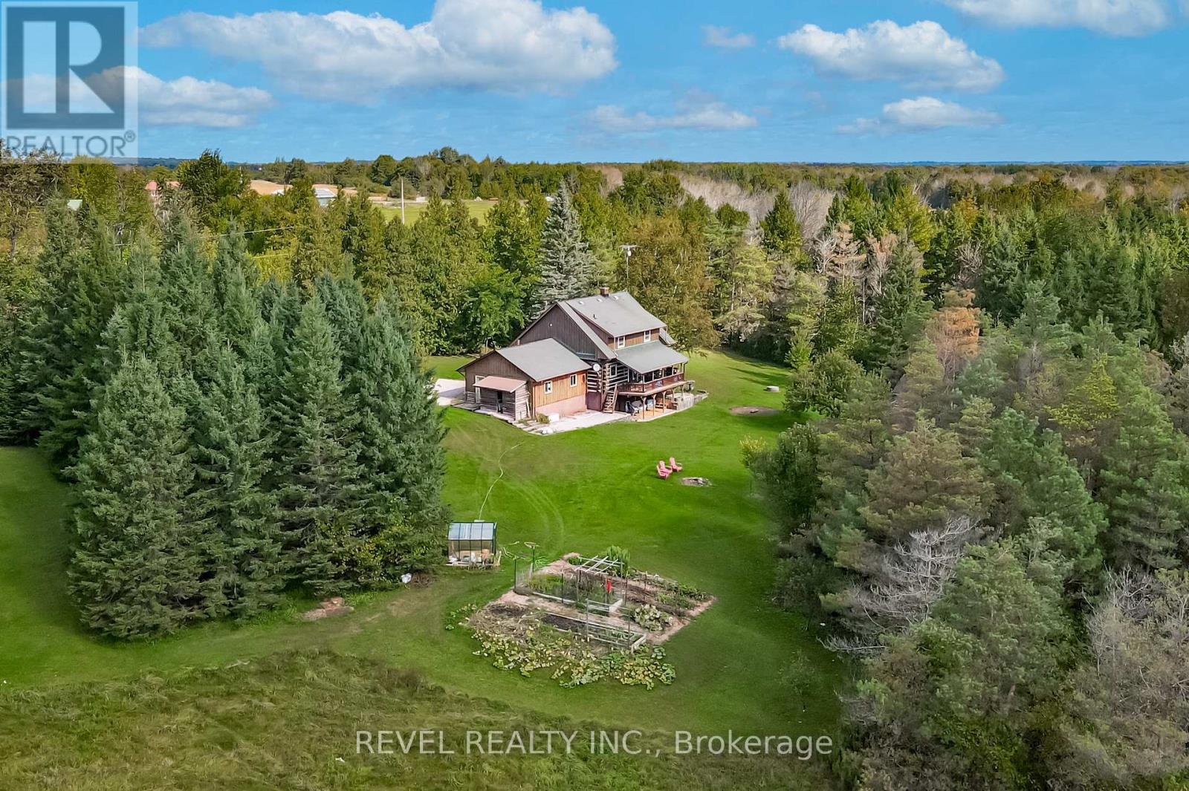4 Bedroom
3 Bathroom
Fireplace
Central Air Conditioning
Forced Air
$819,900
Experience the tranquility of country living 86 Four Points Road. This enchanting 1600 sq ft log home beckons you with its inviting front porch, offering the perfect spot to unwind and soak in the serenity of nature. Situated on 1.5 acres of lush privacy, this residence boasts a Southern exposed covered back deck, ideal for savouring your morning coffee in peaceful seclusion. Featuring a main floor living, dining & eat in kitchen, laundry room with convenient garage access, every aspect of comfort and convenience is thoughtfully addressed. Upper level with 3 bedrooms & full bathroom. Lower level with walk out, charming rec room, additional bedroom & bath. Embrace the charm and warmth of log home living, where everyday moments become cherished memories. Attached garage & additional outdoor storage. Make this your forever home. (id:34792)
Property Details
|
MLS® Number
|
X9363881 |
|
Property Type
|
Single Family |
|
Community Name
|
Rural Ops |
|
Community Features
|
School Bus |
|
Parking Space Total
|
12 |
|
Structure
|
Shed |
Building
|
Bathroom Total
|
3 |
|
Bedrooms Above Ground
|
3 |
|
Bedrooms Below Ground
|
1 |
|
Bedrooms Total
|
4 |
|
Amenities
|
Fireplace(s) |
|
Appliances
|
Water Heater, Dryer, Refrigerator, Stove, Washer |
|
Basement Development
|
Finished |
|
Basement Features
|
Walk Out |
|
Basement Type
|
N/a (finished) |
|
Construction Style Attachment
|
Detached |
|
Cooling Type
|
Central Air Conditioning |
|
Exterior Finish
|
Log, Wood |
|
Fireplace Present
|
Yes |
|
Fireplace Total
|
1 |
|
Foundation Type
|
Concrete |
|
Heating Fuel
|
Propane |
|
Heating Type
|
Forced Air |
|
Stories Total
|
2 |
|
Type
|
House |
Parking
Land
|
Acreage
|
No |
|
Sewer
|
Septic System |
|
Size Depth
|
275 Ft |
|
Size Frontage
|
250 Ft |
|
Size Irregular
|
250 X 275 Ft ; 250.08 Ft X 271.36 Ft X 250.08 Ft X 271. |
|
Size Total Text
|
250 X 275 Ft ; 250.08 Ft X 271.36 Ft X 250.08 Ft X 271.|1/2 - 1.99 Acres |
|
Zoning Description
|
A |
Rooms
| Level |
Type |
Length |
Width |
Dimensions |
|
Second Level |
Bedroom |
4.94 m |
3.84 m |
4.94 m x 3.84 m |
|
Second Level |
Bedroom |
4.54 m |
3.84 m |
4.54 m x 3.84 m |
|
Second Level |
Bedroom |
3.78 m |
3.14 m |
3.78 m x 3.14 m |
|
Lower Level |
Utility Room |
4.08 m |
3.99 m |
4.08 m x 3.99 m |
|
Lower Level |
Recreational, Games Room |
6.13 m |
4.15 m |
6.13 m x 4.15 m |
|
Lower Level |
Bedroom |
2.59 m |
3.99 m |
2.59 m x 3.99 m |
|
Lower Level |
Other |
2.59 m |
1.86 m |
2.59 m x 1.86 m |
|
Main Level |
Foyer |
2.19 m |
2.62 m |
2.19 m x 2.62 m |
|
Main Level |
Living Room |
4.08 m |
8.47 m |
4.08 m x 8.47 m |
|
Main Level |
Dining Room |
2.59 m |
5.82 m |
2.59 m x 5.82 m |
|
Main Level |
Kitchen |
3.2 m |
5.79 m |
3.2 m x 5.79 m |
Utilities
https://www.realtor.ca/real-estate/27456384/86-four-points-road-kawartha-lakes-rural-ops











































