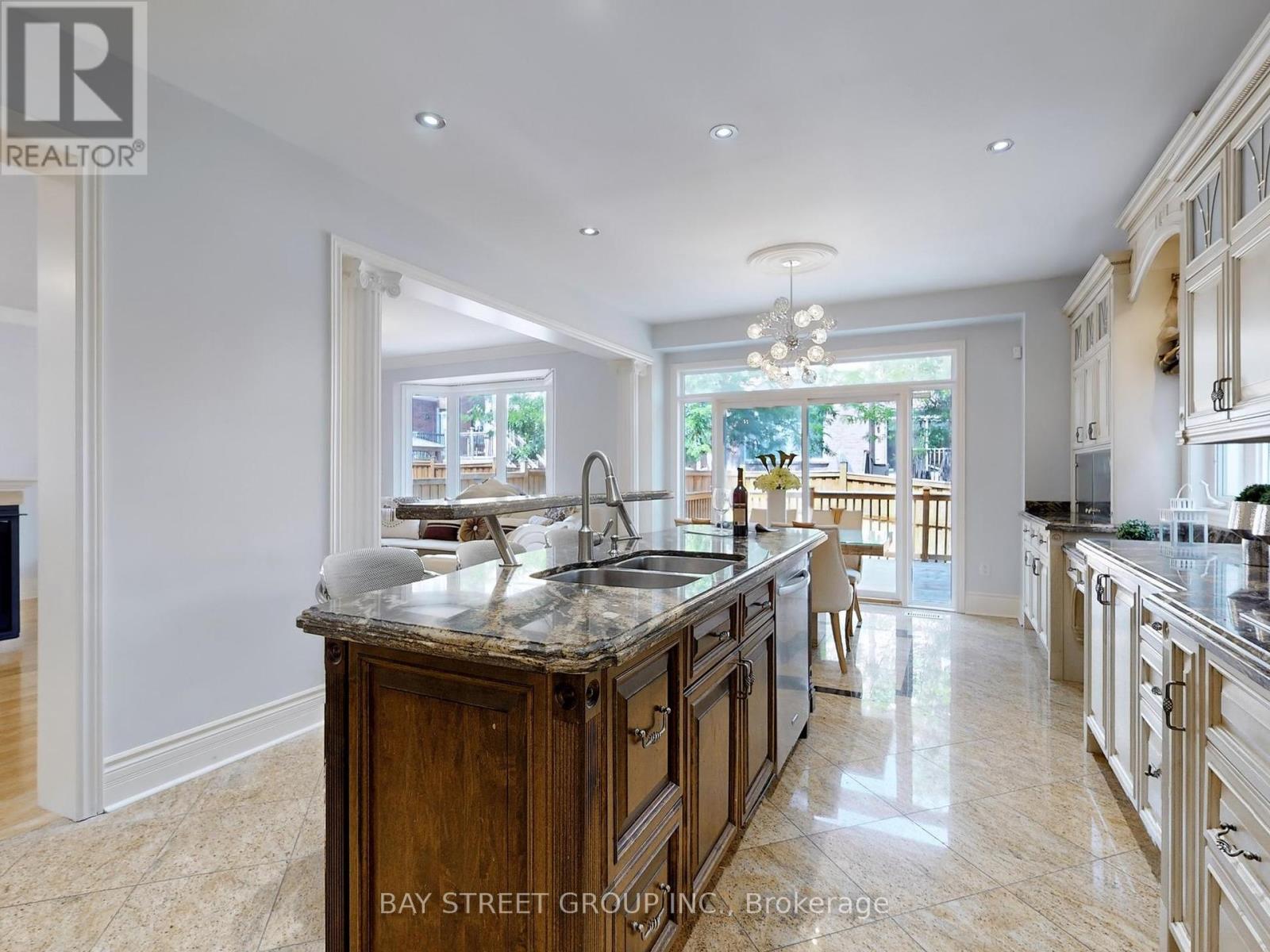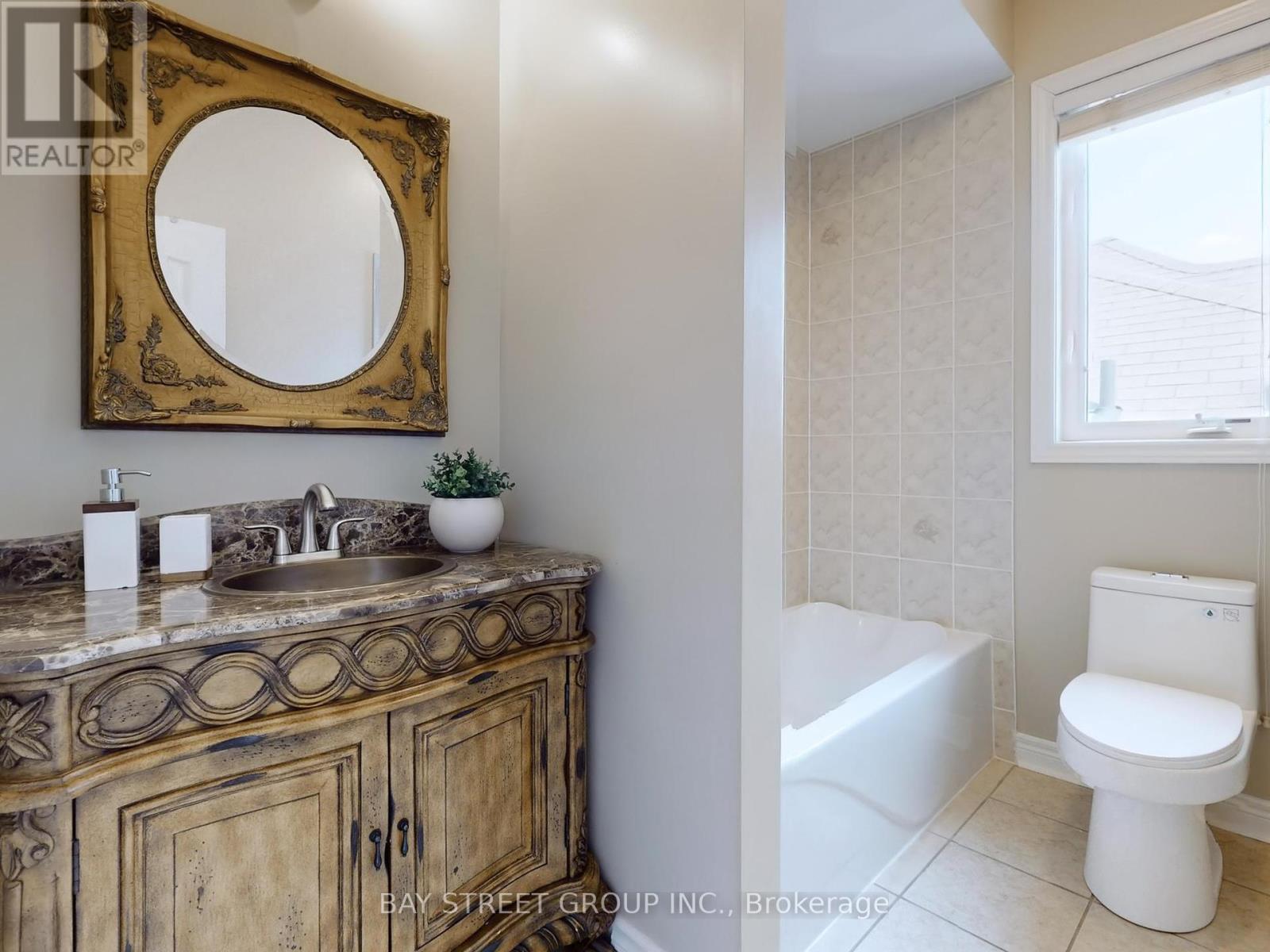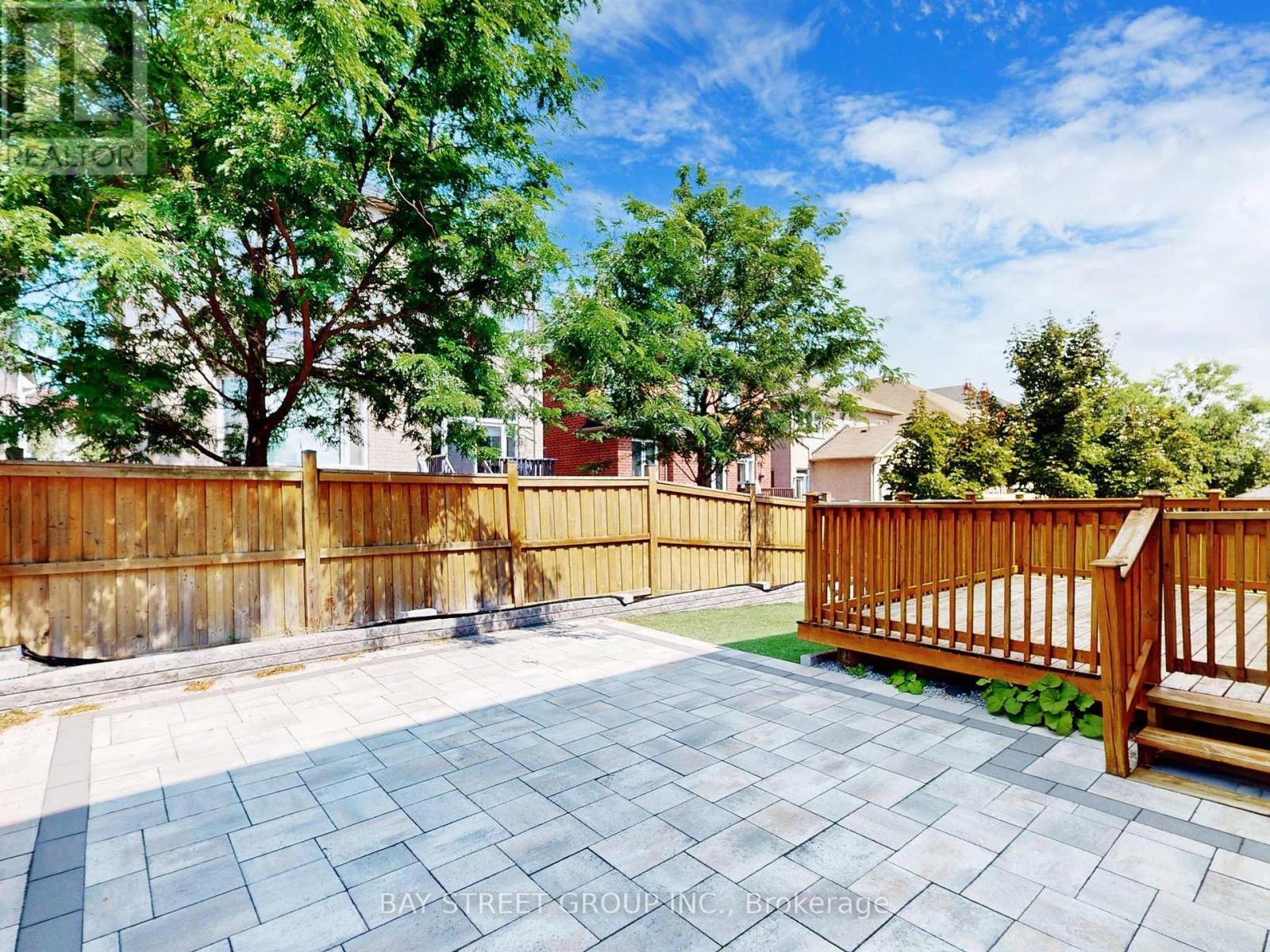5 Bedroom
5 Bathroom
Fireplace
Central Air Conditioning
Forced Air
$1,998,800
Welcome to 86 Barletta Dr! High Demand Thornberry Woods! Luxurious open concept home w/gracious 12 ft ceilings. Absolutely stunning & luxuriously upgrade beyond imagination! 'Medallion' built 3,688 sqft 'Rosewood' model 12' & 9' flat ceilings only! Master with 2 Walk-In closets. 10' ceiling in Ensuite w/design mirrors & lights. Full glass shower & bidet. Bdrms have 9' ceiling & walk in closets. Custom Gourmet Kitchen With Granite Counter, Backsplash & floors, centre island, s/s build in high end appliances. Spent over $100k on Newly renovated, freshly paint from bottom to top, new pot lights, new toilets, Furnace (2023), interlock (2022), roof (2019). You Don't Miss it! **** EXTRAS **** S/S Appliances (Fridge, Stove, Dishwasher, Hood), Washer & Dryer, all Existing Window Coverings, All Existing Electrical Light Fixtures. (id:34792)
Property Details
|
MLS® Number
|
N9261775 |
|
Property Type
|
Single Family |
|
Community Name
|
Patterson |
|
Parking Space Total
|
5 |
Building
|
Bathroom Total
|
5 |
|
Bedrooms Above Ground
|
4 |
|
Bedrooms Below Ground
|
1 |
|
Bedrooms Total
|
5 |
|
Basement Development
|
Partially Finished |
|
Basement Type
|
N/a (partially Finished) |
|
Construction Style Attachment
|
Detached |
|
Cooling Type
|
Central Air Conditioning |
|
Exterior Finish
|
Brick |
|
Fireplace Present
|
Yes |
|
Flooring Type
|
Hardwood, Carpeted |
|
Half Bath Total
|
1 |
|
Heating Fuel
|
Natural Gas |
|
Heating Type
|
Forced Air |
|
Stories Total
|
2 |
|
Type
|
House |
|
Utility Water
|
Municipal Water |
Parking
Land
|
Acreage
|
No |
|
Sewer
|
Sanitary Sewer |
|
Size Depth
|
104 Ft |
|
Size Frontage
|
39 Ft |
|
Size Irregular
|
39.41 X 104.61 Ft |
|
Size Total Text
|
39.41 X 104.61 Ft |
Rooms
| Level |
Type |
Length |
Width |
Dimensions |
|
Second Level |
Office |
4.27 m |
2.68 m |
4.27 m x 2.68 m |
|
Second Level |
Primary Bedroom |
5 m |
4.82 m |
5 m x 4.82 m |
|
Second Level |
Bedroom 2 |
3.9 m |
3.6 m |
3.9 m x 3.6 m |
|
Second Level |
Bedroom 3 |
3.97 m |
3.35 m |
3.97 m x 3.35 m |
|
Second Level |
Bedroom 4 |
3.97 m |
3.04 m |
3.97 m x 3.04 m |
|
Basement |
Recreational, Games Room |
5.7 m |
4.87 m |
5.7 m x 4.87 m |
|
Basement |
Bedroom 5 |
4.87 m |
3.7 m |
4.87 m x 3.7 m |
|
Main Level |
Living Room |
8 m |
4.8 m |
8 m x 4.8 m |
|
Main Level |
Dining Room |
8 m |
4.8 m |
8 m x 4.8 m |
|
Main Level |
Family Room |
5 m |
5 m |
5 m x 5 m |
|
Main Level |
Kitchen |
3.86 m |
3.84 m |
3.86 m x 3.84 m |
|
Main Level |
Eating Area |
3 m |
3 m |
3 m x 3 m |
https://www.realtor.ca/real-estate/27310753/86-barletta-drive-vaughan-patterson











































