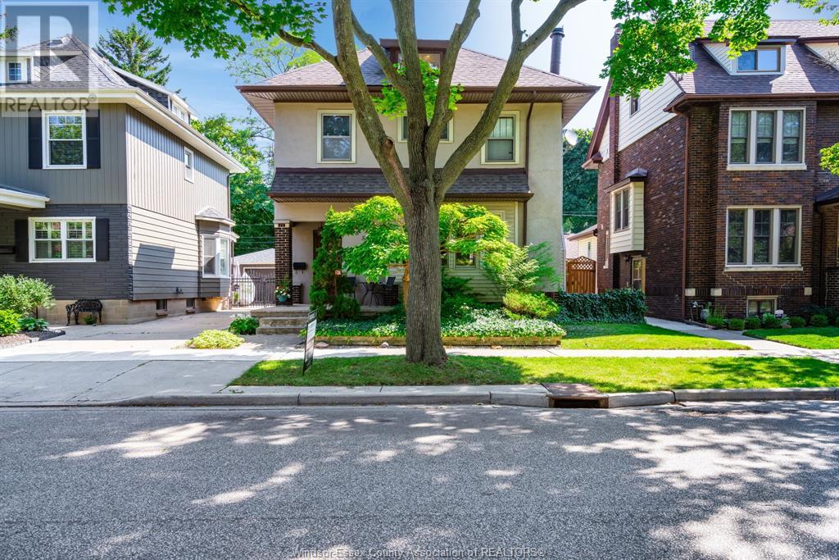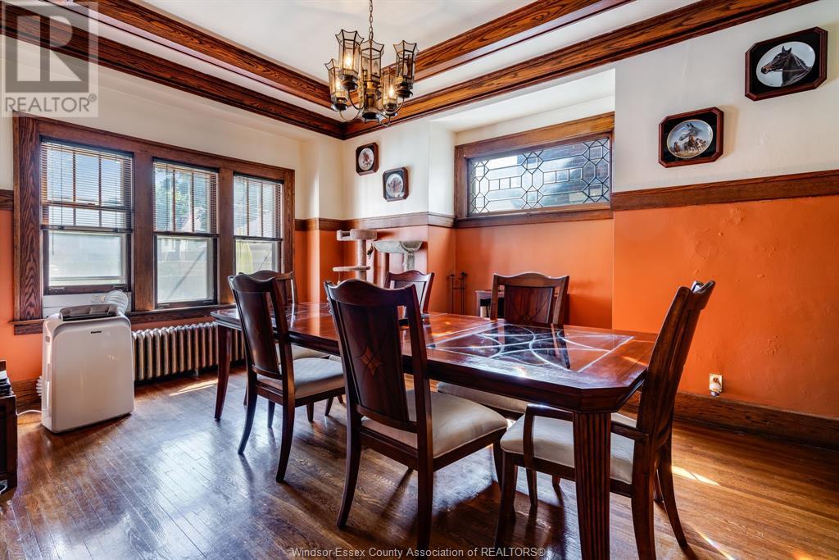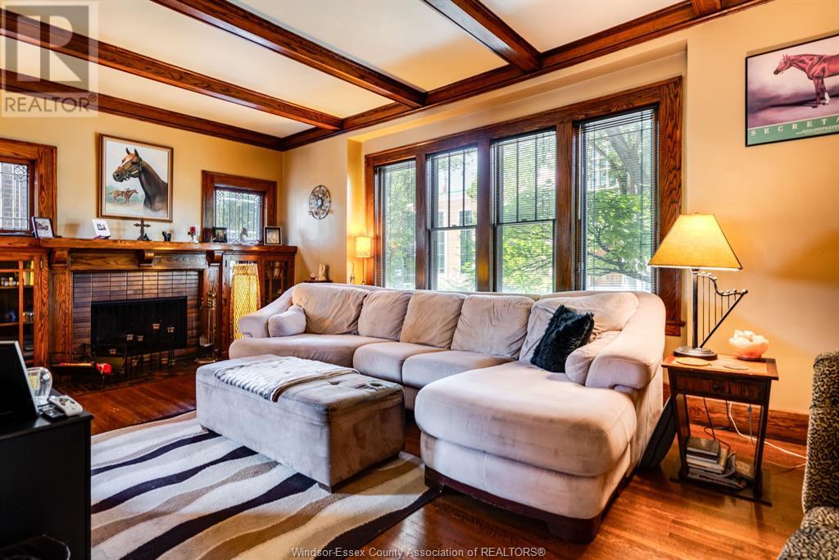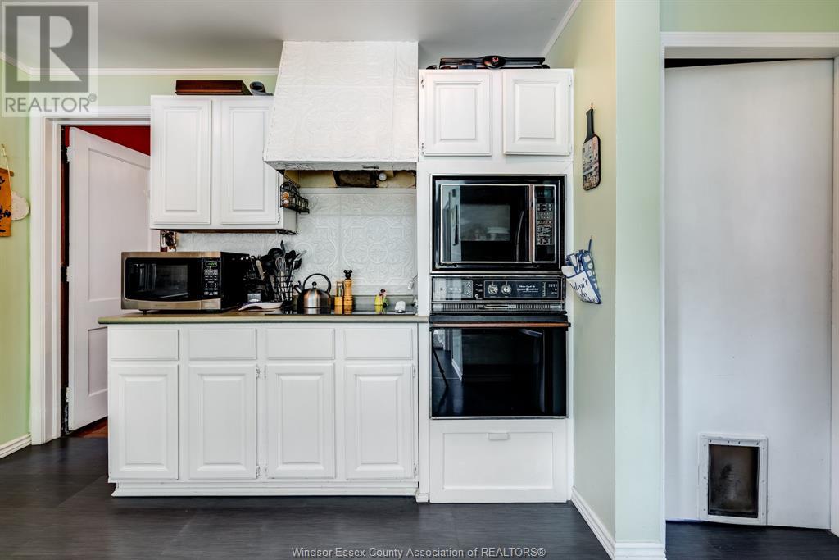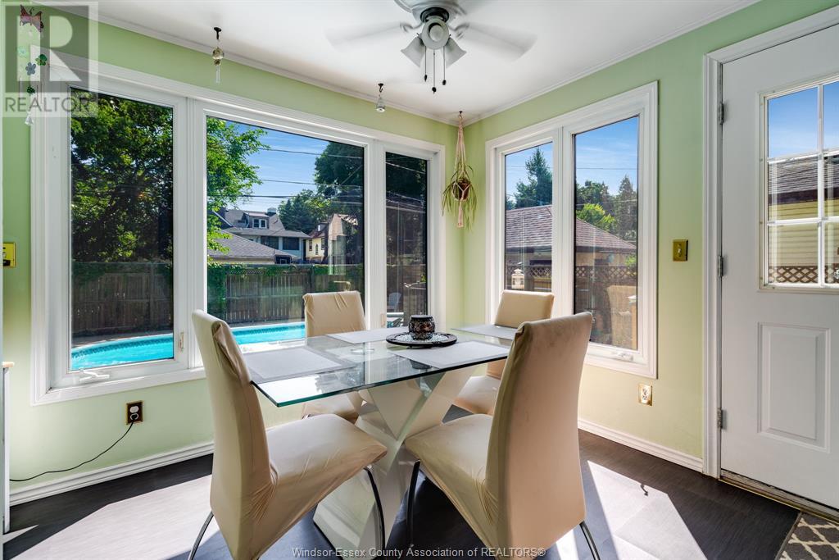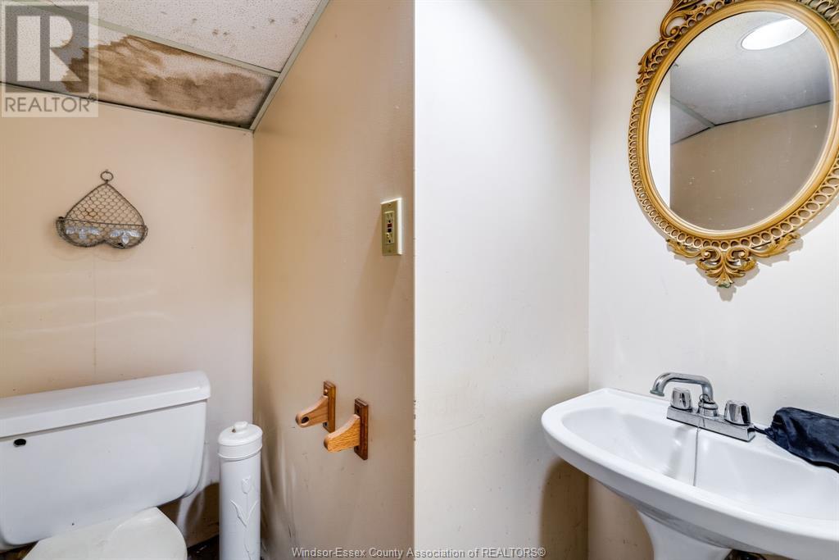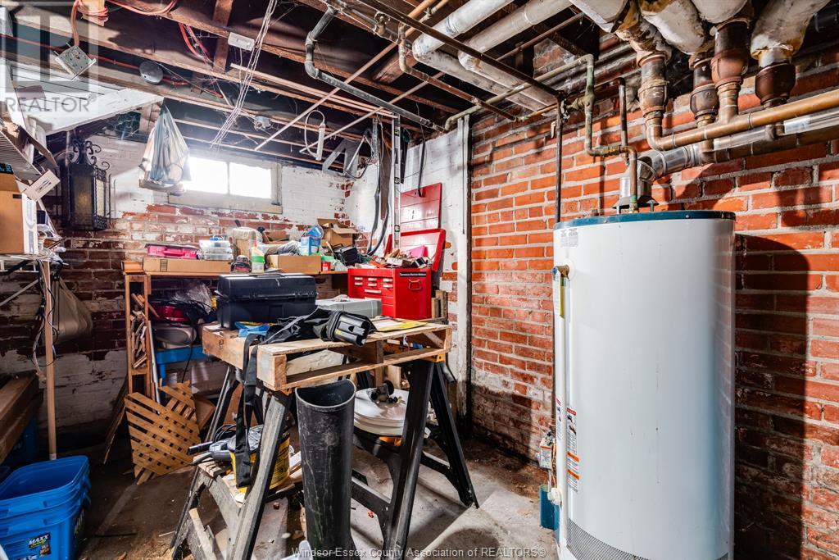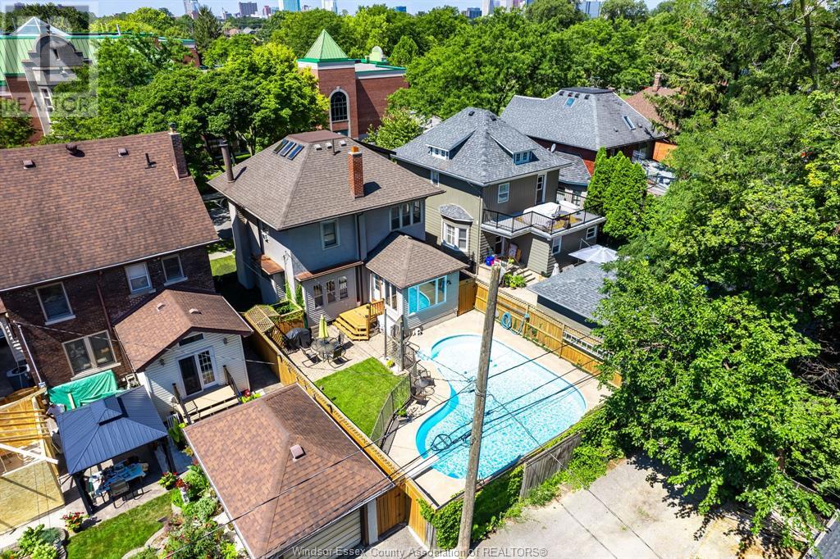3 Bedroom
3 Bathroom
Fireplace
Inground Pool
Boiler, Radiant Heat
$724,999
This 3-bedroom, 2.5-bathroom, single-family home in historic Walkerville offers an abundance of living space over 3 floors. The property features your traditional historic charm with beautiful woodwork and etched glass throughout. Cozy up in your main floor living room next to the beautiful fireplace. This home offers a fully finished loft space on the 3rd floor for tons of living space for the whole family. The backyard features an in ground swimming pool with diving board to keep cool all summer long, along with a fenced brick patio for outdoor relaxation. Situated just steps away from Willistead Park, the bustling shops and restaurants of Olde Walkerville and the riverfront trails, this home offers the perfect blend of space and convenience for those seeking a large residence in the desirable Walkerville neighborhood. Call to book your private showing. (id:34792)
Property Details
|
MLS® Number
|
24018541 |
|
Property Type
|
Single Family |
|
Features
|
No Driveway |
|
Pool Features
|
Pool Equipment |
|
Pool Type
|
Inground Pool |
Building
|
Bathroom Total
|
3 |
|
Bedrooms Above Ground
|
3 |
|
Bedrooms Total
|
3 |
|
Appliances
|
Dishwasher, Dryer, Refrigerator, Stove, Washer, Oven |
|
Constructed Date
|
1911 |
|
Exterior Finish
|
Concrete/stucco |
|
Fireplace Fuel
|
Wood |
|
Fireplace Present
|
Yes |
|
Fireplace Type
|
Conventional |
|
Flooring Type
|
Ceramic/porcelain, Hardwood, Cushion/lino/vinyl |
|
Foundation Type
|
Block |
|
Half Bath Total
|
1 |
|
Heating Fuel
|
Natural Gas |
|
Heating Type
|
Boiler, Radiant Heat |
|
Stories Total
|
3 |
|
Type
|
House |
Land
|
Acreage
|
No |
|
Fence Type
|
Fence |
|
Size Irregular
|
40.16x94.5 |
|
Size Total Text
|
40.16x94.5 |
|
Zoning Description
|
Rd1.3 |
Rooms
| Level |
Type |
Length |
Width |
Dimensions |
|
Second Level |
5pc Bathroom |
|
|
Measurements not available |
|
Second Level |
Office |
|
|
Measurements not available |
|
Second Level |
Primary Bedroom |
|
|
Measurements not available |
|
Second Level |
Bedroom |
|
|
Measurements not available |
|
Second Level |
Bedroom |
|
|
Measurements not available |
|
Third Level |
Storage |
|
|
Measurements not available |
|
Third Level |
Family Room |
|
|
Measurements not available |
|
Basement |
3pc Bathroom |
|
|
Measurements not available |
|
Basement |
Workshop |
|
|
Measurements not available |
|
Basement |
Storage |
|
|
Measurements not available |
|
Basement |
Laundry Room |
|
|
Measurements not available |
|
Main Level |
2pc Bathroom |
|
|
Measurements not available |
|
Main Level |
Foyer |
|
|
Measurements not available |
|
Main Level |
Eating Area |
|
|
Measurements not available |
|
Main Level |
Kitchen |
|
|
Measurements not available |
|
Main Level |
Living Room/fireplace |
|
|
Measurements not available |
|
Main Level |
Dining Room |
|
|
Measurements not available |
https://www.realtor.ca/real-estate/27280050/858-chilver-road-windsor


