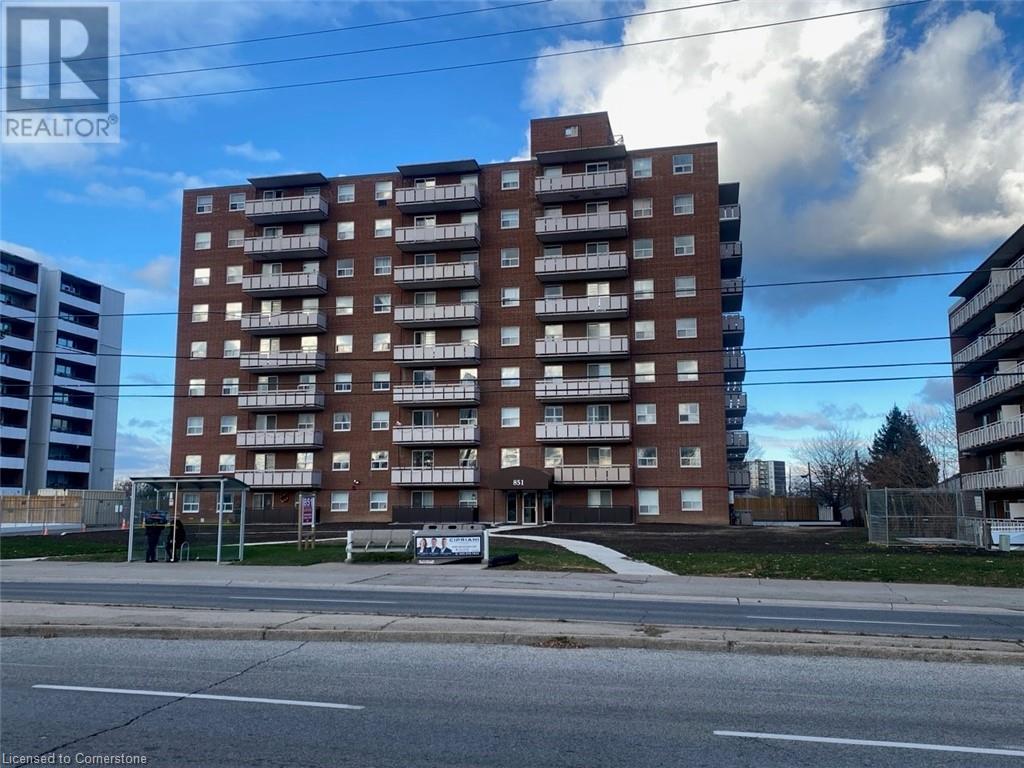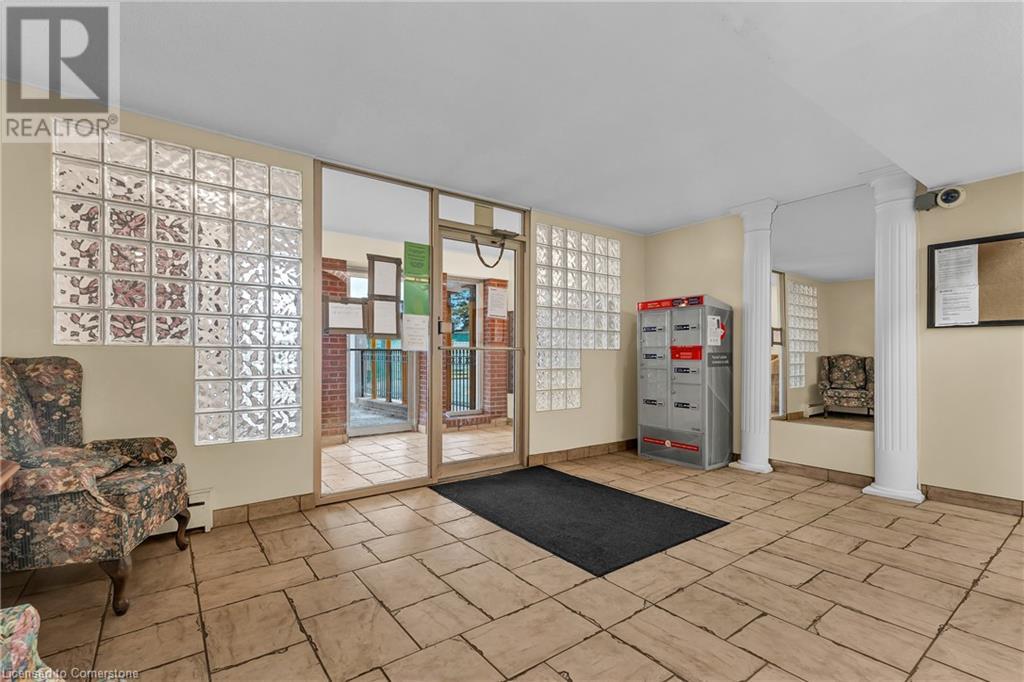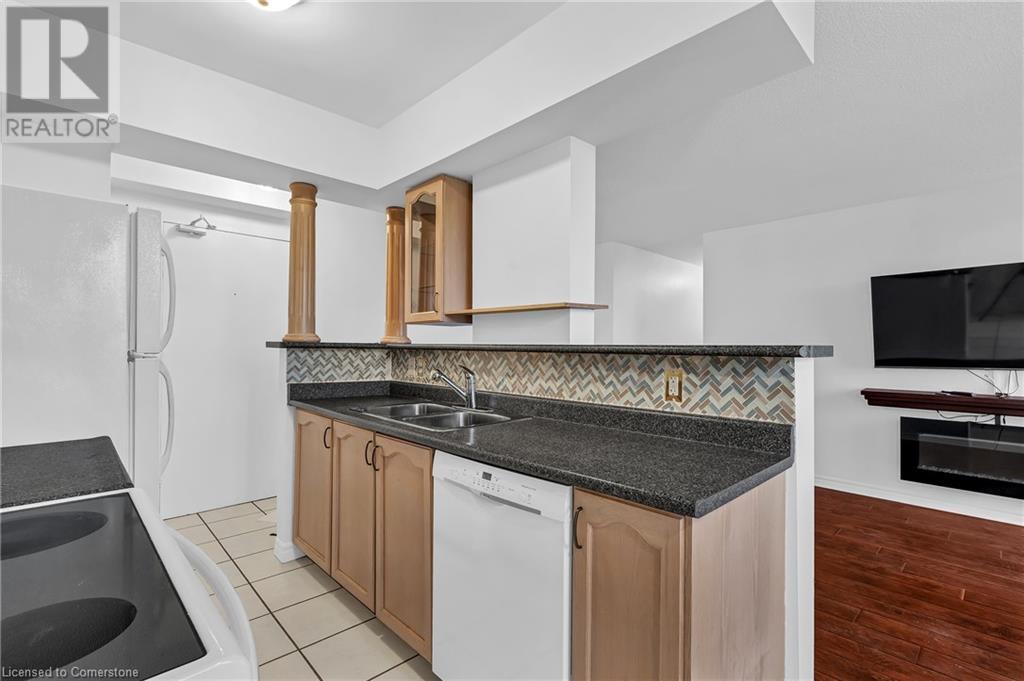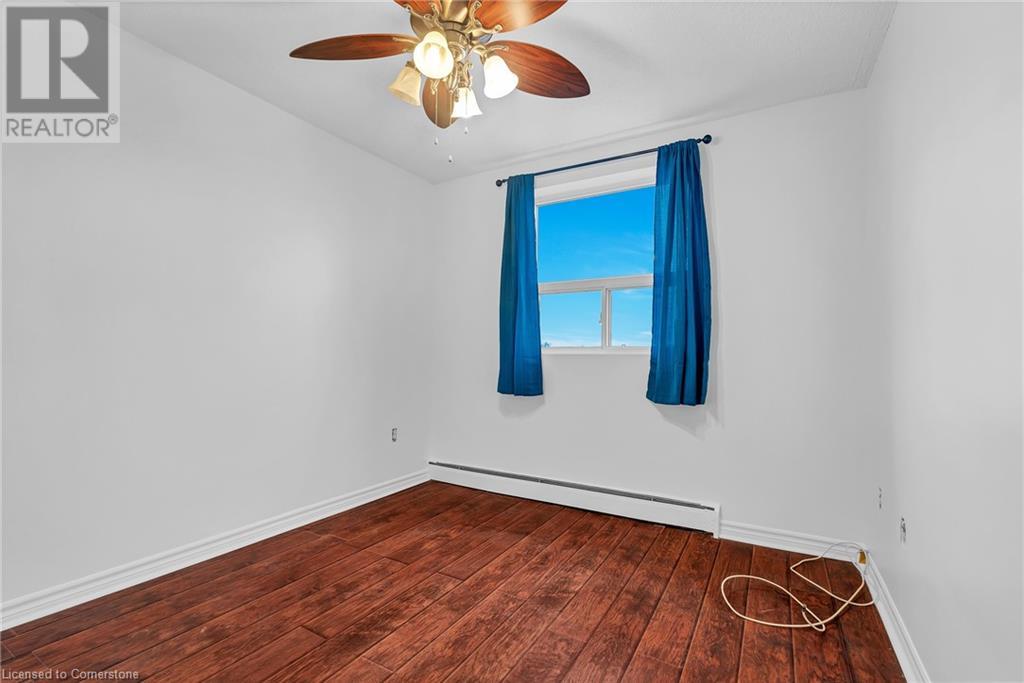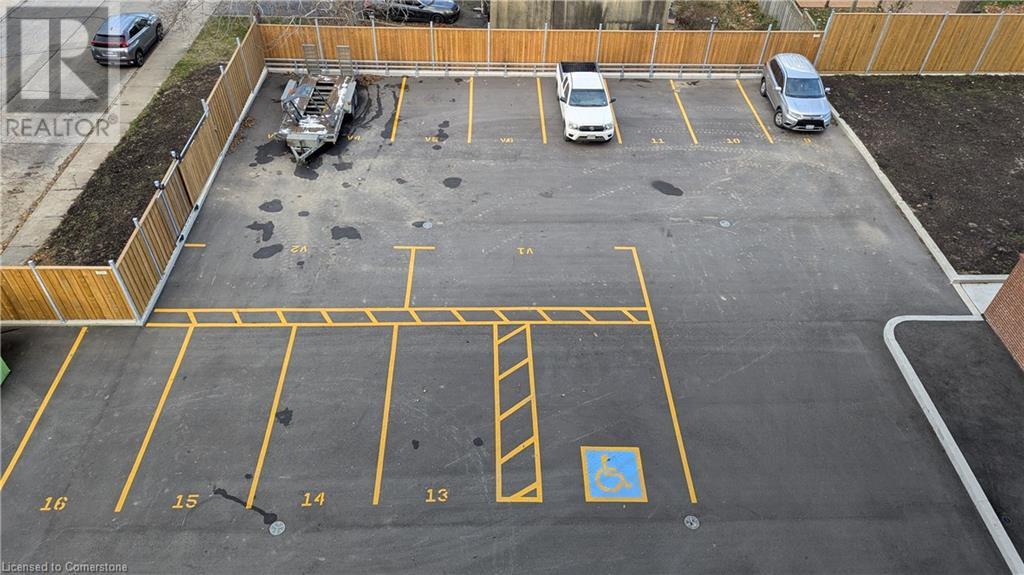851 Queenston Road Unit# 607 Home For Sale Stoney Creek, Ontario L8G 1B4
40682679
Instantly Display All Photos
Complete this form to instantly display all photos and information. View as many properties as you wish.
$374,900Maintenance, Insurance, Heat, Water, Parking
$600.76 Monthly
Maintenance, Insurance, Heat, Water, Parking
$600.76 MonthlyMaintenance free living! Don't miss out on this move-in ready two bedroom unit with over 700 sq ft of living space. Excellent location just minutes to the Redhill Expressway, QEW access, Confederation Go Station (currently being built), and a short walk to Eastgate Square, Redhill Library, shopping, restaurants and more! This spacious unit offers in suite laundry, one underground parking space plus storage locker. Immediate occupancy available. Seller to pay out special assessment on closing. Contact us today to schedule a showing. (id:34792)
Property Details
| MLS® Number | 40682679 |
| Property Type | Single Family |
| Amenities Near By | Hospital, Park, Place Of Worship, Public Transit, Schools |
| Equipment Type | None |
| Features | Balcony |
| Parking Space Total | 1 |
| Rental Equipment Type | None |
| Storage Type | Locker |
Building
| Bathroom Total | 1 |
| Bedrooms Above Ground | 2 |
| Bedrooms Total | 2 |
| Appliances | Dishwasher, Dryer, Refrigerator, Stove, Washer |
| Basement Type | None |
| Constructed Date | 1973 |
| Construction Style Attachment | Attached |
| Cooling Type | None |
| Exterior Finish | Brick |
| Heating Type | Baseboard Heaters, Other |
| Stories Total | 1 |
| Size Interior | 718 Sqft |
| Type | Apartment |
| Utility Water | Municipal Water |
Parking
| Underground | |
| Visitor Parking |
Land
| Acreage | No |
| Land Amenities | Hospital, Park, Place Of Worship, Public Transit, Schools |
| Sewer | Municipal Sewage System |
| Size Total Text | Unknown |
| Zoning Description | Rm5, C |
Rooms
| Level | Type | Length | Width | Dimensions |
|---|---|---|---|---|
| Main Level | Bedroom | 9'7'' x 12'6'' | ||
| Main Level | 4pc Bathroom | Measurements not available | ||
| Main Level | Primary Bedroom | 11'9'' x 10'0'' | ||
| Main Level | Laundry Room | Measurements not available | ||
| Main Level | Kitchen | 8'0'' x 7'6'' | ||
| Main Level | Dining Room | 9'3'' x 7'9'' | ||
| Main Level | Living Room | 19'0'' x 10'6'' | ||
| Main Level | Foyer | 5'0'' x 4'0'' |
https://www.realtor.ca/real-estate/27702147/851-queenston-road-unit-607-stoney-creek


