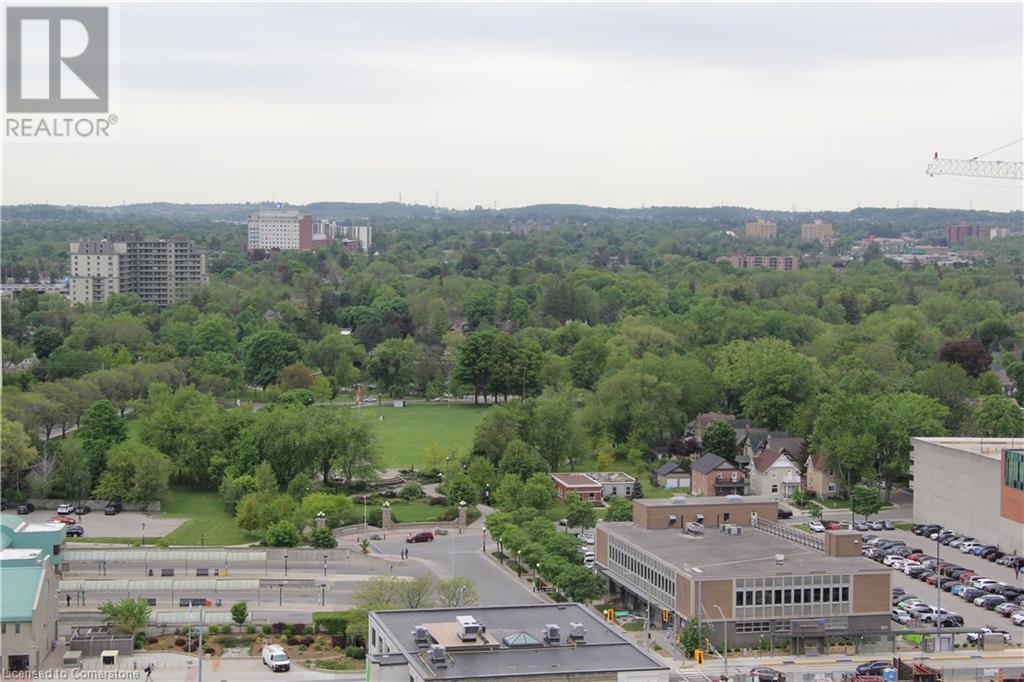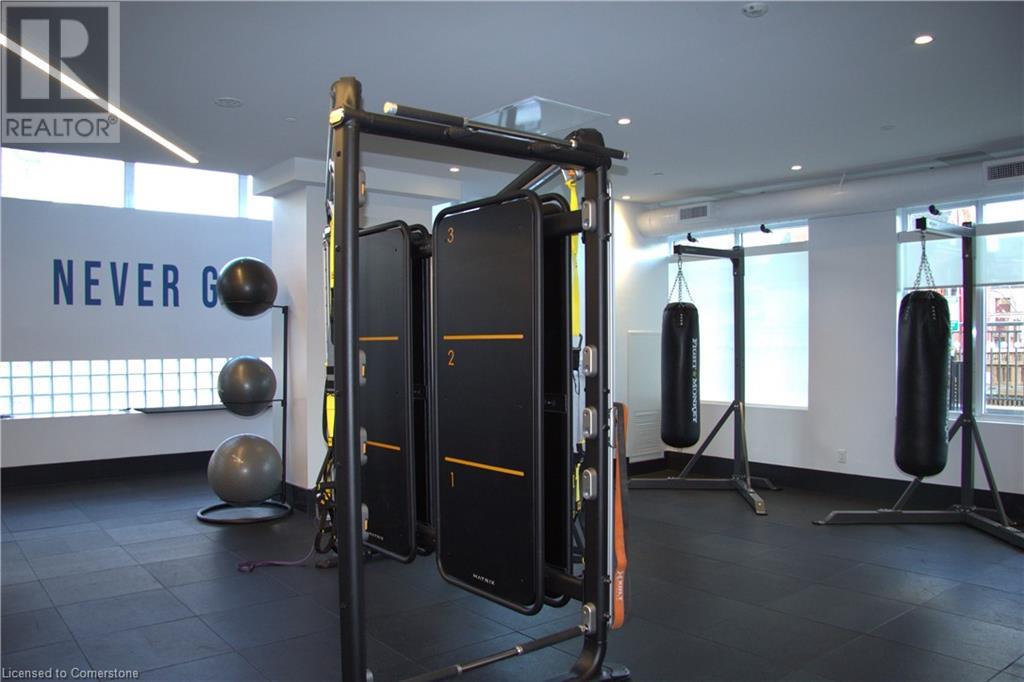2 Bedroom
1 Bathroom
660 sqft
Central Air Conditioning
Forced Air
$2,150 Monthly
Insurance, Heat, Property Management, Water
FOR LEASE! 16th FLOOR CONDO IN DOWNTOWN KITCHENER’S INNOVATION DISTRICT AND TECH HUB! This 1 bedroom + den/office and 1 bathroom unit has 660 sq ft of living space plus a 40 sq ft open balcony with unobstructed views. The rent includes heat, water, one locker, one exclusive underground parking spot, and use of the party room/roof-top deck on the 3rd floor. The fitness centre, roof running track, pet cleaning centre, pet playground, community BBQ and bike-fix room (all next door in #55) is accessible to all tenants! The building has controlled entrance, video surveillance, and a 24-hour security guard. This carpet-free condo has huge windows which provide an abundance of natural light. It has a modern kitchen with island, stainless steel appliances, and convenient in-suite laundry. Access to the ION transit system is right outside the door. Walking distance to restaurants, shopping, entertainment, Victoria Park, and other amenities. No pets (preferred) and no smoking. *NO STUDENTS* Mature professionals and long-term rentals preferred. GREAT LANDLORD. Minimum one-year lease. Rental Application, Full Credit Score & Report and Employment Letter/Proof of Income required. (id:34792)
Property Details
|
MLS® Number
|
40676045 |
|
Property Type
|
Single Family |
|
Amenities Near By
|
Hospital, Park, Place Of Worship, Public Transit, Schools, Shopping |
|
Features
|
Southern Exposure, Balcony |
|
Parking Space Total
|
1 |
|
Storage Type
|
Locker |
Building
|
Bathroom Total
|
1 |
|
Bedrooms Above Ground
|
1 |
|
Bedrooms Below Ground
|
1 |
|
Bedrooms Total
|
2 |
|
Amenities
|
Exercise Centre, Party Room |
|
Appliances
|
Dishwasher, Dryer, Refrigerator, Stove, Washer, Microwave Built-in |
|
Basement Type
|
None |
|
Construction Style Attachment
|
Attached |
|
Cooling Type
|
Central Air Conditioning |
|
Exterior Finish
|
Brick |
|
Heating Type
|
Forced Air |
|
Stories Total
|
1 |
|
Size Interior
|
660 Sqft |
|
Type
|
Apartment |
|
Utility Water
|
Municipal Water |
Parking
Land
|
Access Type
|
Rail Access |
|
Acreage
|
No |
|
Land Amenities
|
Hospital, Park, Place Of Worship, Public Transit, Schools, Shopping |
|
Sewer
|
Municipal Sewage System |
|
Size Total Text
|
Unknown |
|
Zoning Description
|
D1 |
Rooms
| Level |
Type |
Length |
Width |
Dimensions |
|
Main Level |
Laundry Room |
|
|
Measurements not available |
|
Main Level |
4pc Bathroom |
|
|
Measurements not available |
|
Main Level |
Den |
|
|
7'8'' x 7'6'' |
|
Main Level |
Primary Bedroom |
|
|
11'1'' x 9'4'' |
|
Main Level |
Kitchen |
|
|
9'8'' x 10'0'' |
|
Main Level |
Living Room/dining Room |
|
|
18'0'' x 10'0'' |
https://www.realtor.ca/real-estate/27641503/85-duke-street-w-unit-1607-kitchener























