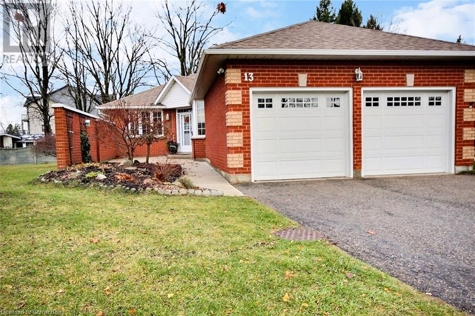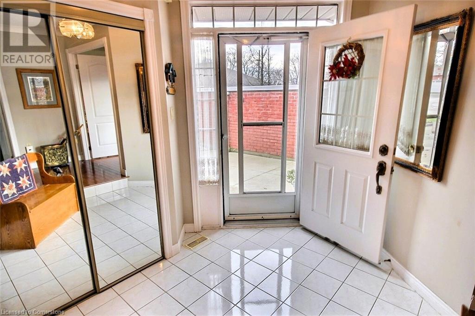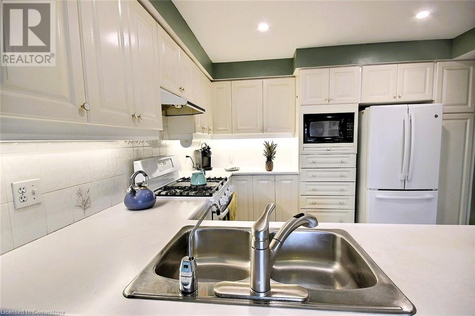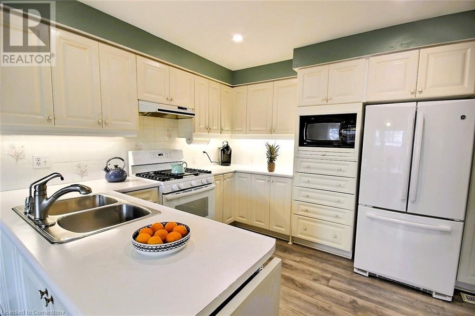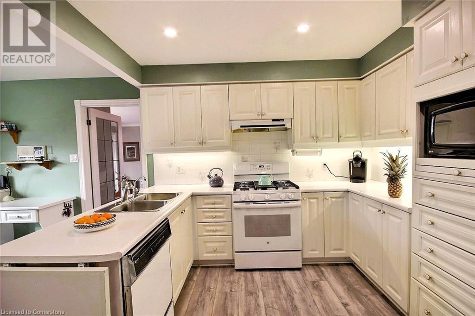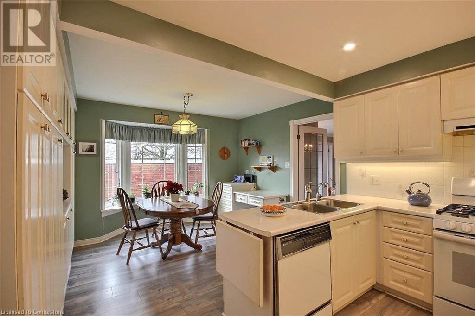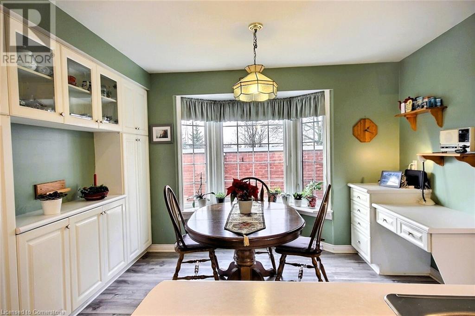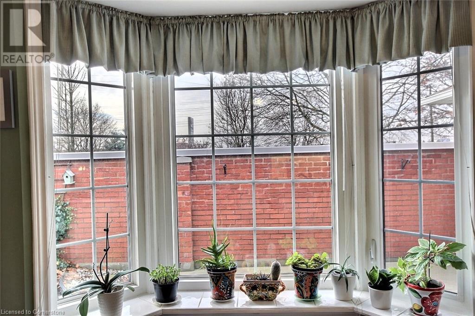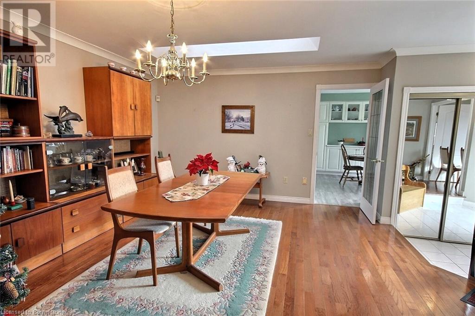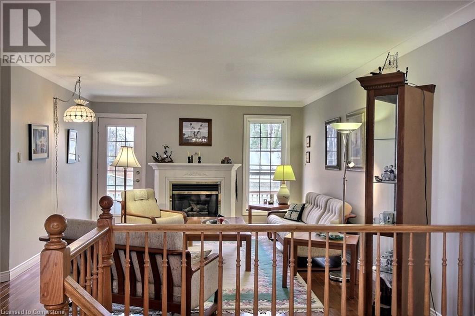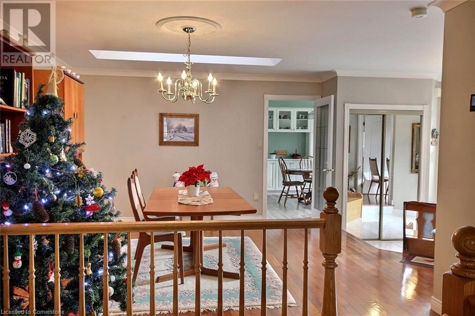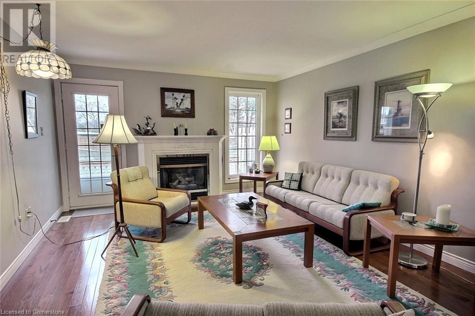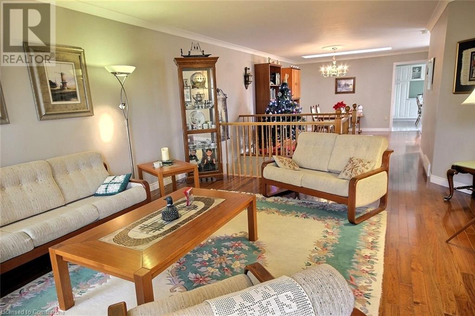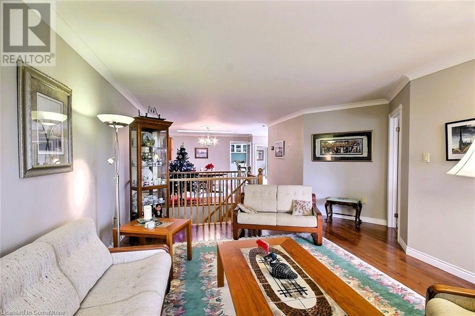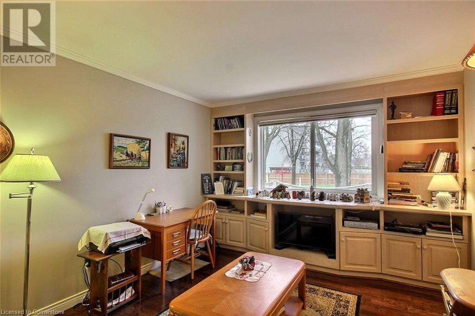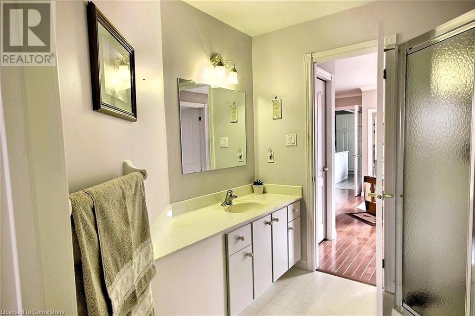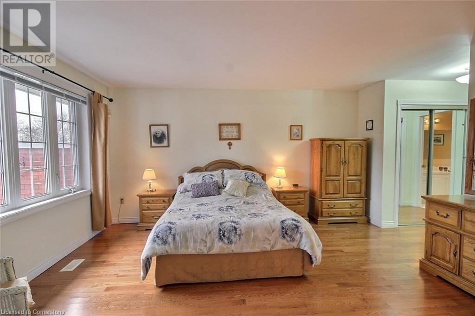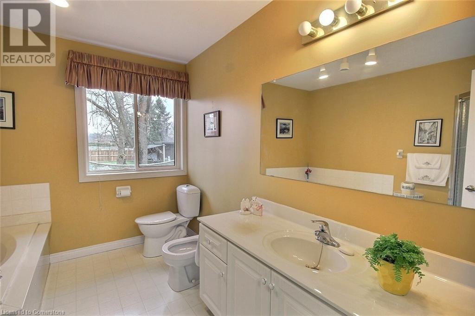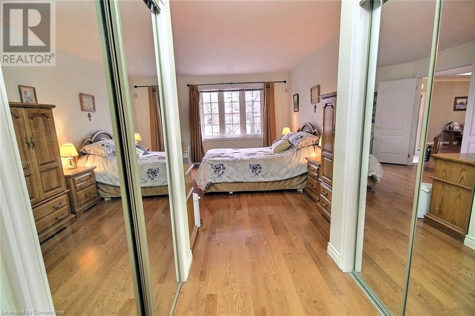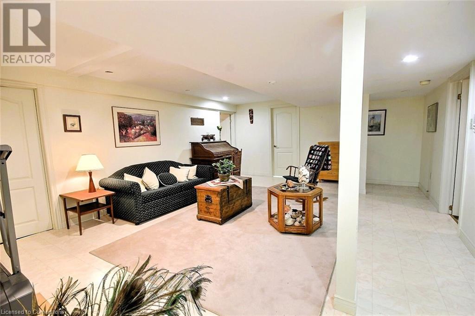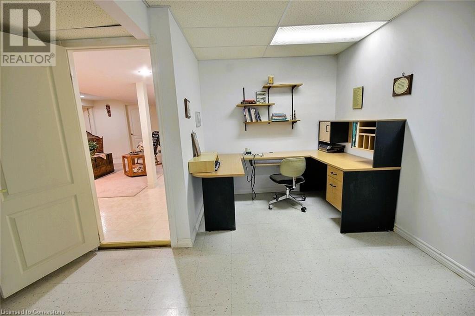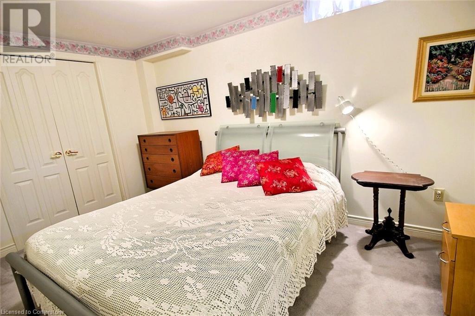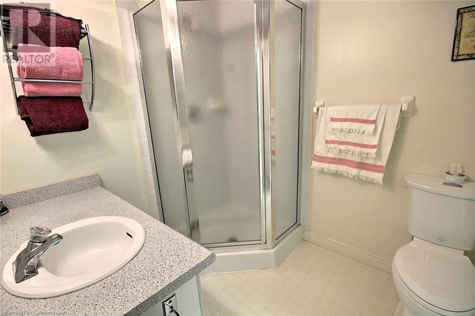85 Beasley Crescent Unit# 13 Home For Sale Cambridge, Ontario N1T 1P5
40683987
Instantly Display All Photos
Complete this form to instantly display all photos and information. View as many properties as you wish.
$699,900Maintenance, Insurance, Landscaping
$462 Monthly
Maintenance, Insurance, Landscaping
$462 MonthlyA Warm Welcoming End Unit With A Delightful Front Courtyard Seating Area, Perfect For Enjoying Your Morning Coffee. This Home Offers Both Comfort And Practicality. Step Inside The Well Designed Layout To Discover A Warm Open Living, Dining Room. Gleaming Hardwood Floors And A Cozy Gas Fireplace, Creating An Inviting Atmosphere For Family and Friends. Garden Door Leading To A Full Length Private Patio Deck, Providing A Seamless Transition To Outdoor Living. Clean White Eat-In Kitchen With Extra Cabinetry And A Full Size Window. Letting The Sunshine In. The Main Floor Also Features Two Bedrooms, Two Bathrooms Including A Primary Suite With A 4-Piece Ensuite, A Walk Though Closet. The Basement is completed With A Rec. Room, Bedroom, another Bathroom hobby, workshop... When You Are Sitting On Your Deck You Will Enjoy The Privacy Of The Mature Trees, Birds Singing... You Get A Park-Like Feeling. This condo complex has it own Club House, pool and tennis court. Nice Place To Call Home. (id:34792)
Property Details
| MLS® Number | 40683987 |
| Property Type | Single Family |
| Amenities Near By | Hospital, Place Of Worship, Public Transit, Shopping |
| Community Features | Community Centre |
| Equipment Type | Water Heater |
| Features | Cul-de-sac, Southern Exposure, No Pet Home |
| Parking Space Total | 4 |
| Pool Type | Pool |
| Rental Equipment Type | Water Heater |
Building
| Bathroom Total | 3 |
| Bedrooms Above Ground | 2 |
| Bedrooms Below Ground | 1 |
| Bedrooms Total | 3 |
| Amenities | Exercise Centre, Party Room |
| Appliances | Central Vacuum, Dishwasher, Dryer, Microwave, Refrigerator, Stove, Washer, Gas Stove(s), Hood Fan, Window Coverings, Garage Door Opener, Hot Tub |
| Architectural Style | Bungalow |
| Basement Development | Partially Finished |
| Basement Type | Full (partially Finished) |
| Constructed Date | 1992 |
| Construction Style Attachment | Attached |
| Cooling Type | Central Air Conditioning |
| Exterior Finish | Brick |
| Foundation Type | Poured Concrete |
| Heating Fuel | Natural Gas |
| Heating Type | Forced Air |
| Stories Total | 1 |
| Size Interior | 1577 Sqft |
| Type | Row / Townhouse |
| Utility Water | Municipal Water |
Parking
| Attached Garage |
Land
| Acreage | No |
| Land Amenities | Hospital, Place Of Worship, Public Transit, Shopping |
| Sewer | Municipal Sewage System |
| Size Total | 0|under 1/2 Acre |
| Size Total Text | 0|under 1/2 Acre |
| Zoning Description | Res |
Rooms
| Level | Type | Length | Width | Dimensions |
|---|---|---|---|---|
| Basement | Bedroom | 13'7'' x 9'2'' | ||
| Basement | Recreation Room | 21'8'' x 15'9'' | ||
| Basement | 3pc Bathroom | Measurements not available | ||
| Main Level | Full Bathroom | Measurements not available | ||
| Main Level | Primary Bedroom | 15'4'' x 13'0'' | ||
| Main Level | Foyer | Measurements not available | ||
| Main Level | Bedroom | 14'0'' x 11'0'' | ||
| Main Level | 3pc Bathroom | Measurements not available | ||
| Main Level | Eat In Kitchen | 12'0'' x 18'6'' | ||
| Main Level | Dining Room | 12'5'' x 14'0'' | ||
| Main Level | Living Room | 13'0'' x 17'8'' |
https://www.realtor.ca/real-estate/27729274/85-beasley-crescent-unit-13-cambridge


