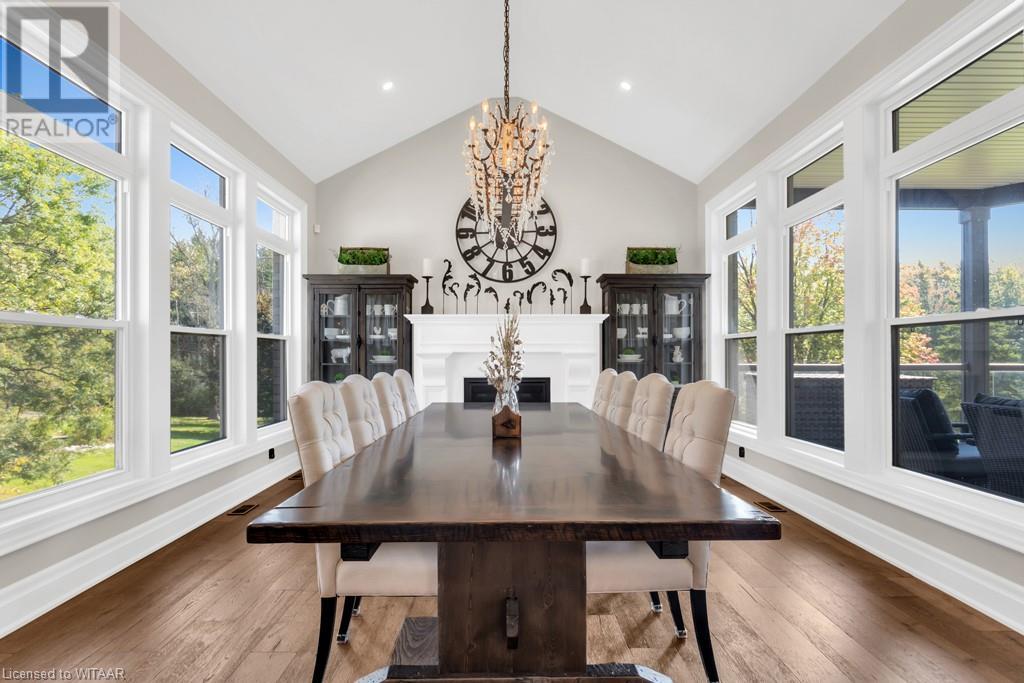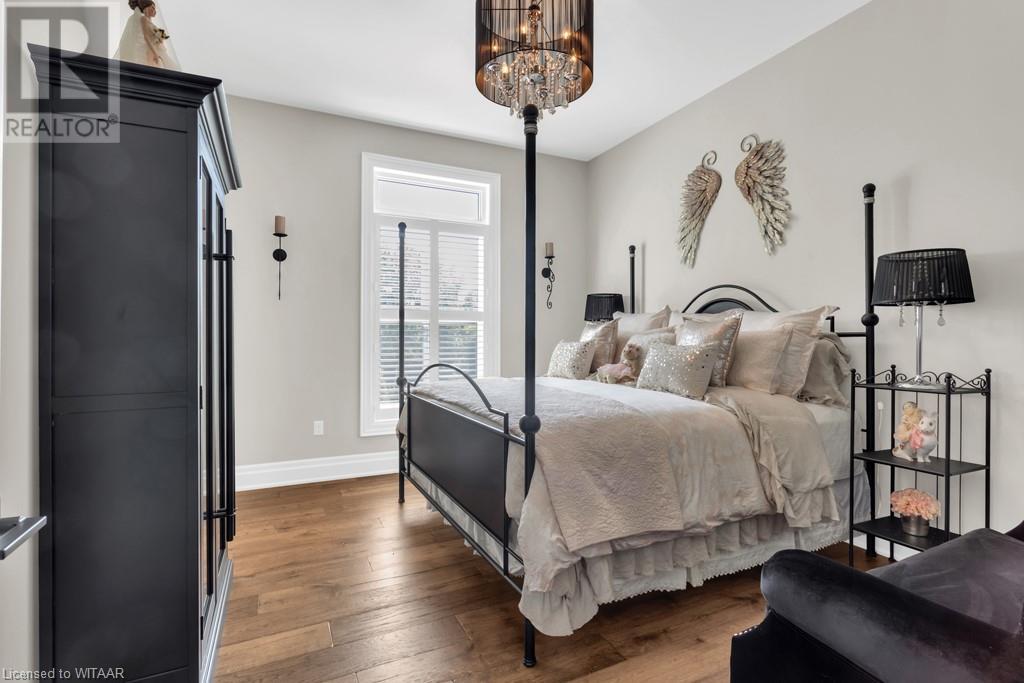5 Bedroom
6 Bathroom
8075 sqft
Bungalow
Fireplace
Central Air Conditioning
In Floor Heating, Forced Air
Acreage
$2,850,000
Welcome to a truly unparalleled estate, nestled on 1.494 picturesque acres and backing onto the prestigious Craigowan Golf Course. This stunning property offers a harmonious blend of elegance and comfort, with over 8,050 square feet of meticulously finished living space designed for the discerning buyer. As you step inside, you’ll be captivated by the grand foyer, featuring soaring ceilings and an abundance of natural light that flows seamlessly through the open floor plan. The gourmet kitchen with butler's pantry is a chef's dream, perfect for entertaining family and friends. Adjacent to the kitchen, the spacious dining area offers panoramic views of the lush golf course and countryside, making every meal a memorable occasion. The luxurious great room boast exquisite finishes, from the elegant fireplace to the 16' ceilings, all contributing to a warm and inviting ambiance. Each room is thoughtfully designed to create a sense of space and tranquility. Retreat to the lavish primary suite, which serves as your personal oasis, featuring his and hers spa-like ensuite bathrooms and walk-in closets and a patio door leading to the large deck overlooking the serene landscape. 2 additional bedrooms on the main floor are generously sized, each with their own access to a beautifully appointed bathroom. The main floor is over 4345 sq ft of heaven. The lower level truly is unbelievable with over 3735 sq ft of finished living space featuring an open concept rec-room, wet bar area, a hobby room with a view, an office area and 2 more bedrooms. A standout feature of this estate is the impressive 2,000 square foot heated and insulated four-bay garage, perfect for car enthusiasts or those in need of additional storage for your vehicles or outdoor gear. This exceptional property is not just a home; it’s a lifestyle. Experience the perfect blend of luxury, comfort, and leisure in this one-of-a-kind residence. Every detail has been meticulously curated to enhance your living experience. (id:34792)
Property Details
|
MLS® Number
|
40643816 |
|
Property Type
|
Single Family |
|
Amenities Near By
|
Golf Nearby, Place Of Worship |
|
Community Features
|
Community Centre, School Bus |
|
Features
|
Wet Bar, Paved Driveway, Skylight, Country Residential, Sump Pump, Automatic Garage Door Opener |
|
Parking Space Total
|
24 |
Building
|
Bathroom Total
|
6 |
|
Bedrooms Above Ground
|
3 |
|
Bedrooms Below Ground
|
2 |
|
Bedrooms Total
|
5 |
|
Appliances
|
Central Vacuum - Roughed In, Dishwasher, Dryer, Oven - Built-in, Refrigerator, Stove, Water Softener, Wet Bar, Washer, Microwave Built-in, Gas Stove(s), Hood Fan, Window Coverings, Wine Fridge, Garage Door Opener |
|
Architectural Style
|
Bungalow |
|
Basement Development
|
Finished |
|
Basement Type
|
Full (finished) |
|
Constructed Date
|
2017 |
|
Construction Style Attachment
|
Detached |
|
Cooling Type
|
Central Air Conditioning |
|
Exterior Finish
|
Brick, Stone, Vinyl Siding |
|
Fire Protection
|
Smoke Detectors, Alarm System, Security System |
|
Fireplace Fuel
|
Electric |
|
Fireplace Present
|
Yes |
|
Fireplace Total
|
5 |
|
Fireplace Type
|
Other - See Remarks |
|
Fixture
|
Ceiling Fans |
|
Foundation Type
|
Poured Concrete |
|
Half Bath Total
|
2 |
|
Heating Fuel
|
Natural Gas |
|
Heating Type
|
In Floor Heating, Forced Air |
|
Stories Total
|
1 |
|
Size Interior
|
8075 Sqft |
|
Type
|
House |
|
Utility Water
|
Drilled Well |
Parking
Land
|
Access Type
|
Road Access |
|
Acreage
|
Yes |
|
Land Amenities
|
Golf Nearby, Place Of Worship |
|
Sewer
|
Septic System |
|
Size Depth
|
331 Ft |
|
Size Frontage
|
197 Ft |
|
Size Irregular
|
1.494 |
|
Size Total
|
1.494 Ac|1/2 - 1.99 Acres |
|
Size Total Text
|
1.494 Ac|1/2 - 1.99 Acres |
|
Zoning Description
|
Rr |
Rooms
| Level |
Type |
Length |
Width |
Dimensions |
|
Basement |
Utility Room |
|
|
23'10'' x 10'9'' |
|
Basement |
Storage |
|
|
16'2'' x 11'3'' |
|
Basement |
Storage |
|
|
16'4'' x 16'4'' |
|
Basement |
Storage |
|
|
17'7'' x 15'0'' |
|
Basement |
3pc Bathroom |
|
|
11'5'' x 8'8'' |
|
Basement |
Bedroom |
|
|
13'3'' x 11'9'' |
|
Basement |
Bedroom |
|
|
13'4'' x 12'4'' |
|
Basement |
Bonus Room |
|
|
Measurements not available |
|
Basement |
Office |
|
|
13'5'' x 13'1'' |
|
Basement |
Recreation Room |
|
|
66'9'' x 28'7'' |
|
Main Level |
2pc Bathroom |
|
|
Measurements not available |
|
Main Level |
Laundry Room |
|
|
11'0'' x 9'2'' |
|
Main Level |
Pantry |
|
|
7'9'' x 7'3'' |
|
Main Level |
2pc Bathroom |
|
|
Measurements not available |
|
Main Level |
3pc Bathroom |
|
|
6'6'' x 5'7'' |
|
Main Level |
Bedroom |
|
|
14'0'' x 11'9'' |
|
Main Level |
Bedroom |
|
|
14'0'' x 12'4'' |
|
Main Level |
Mud Room |
|
|
22'8'' x 5'5'' |
|
Main Level |
Full Bathroom |
|
|
13'7'' x 7'5'' |
|
Main Level |
Full Bathroom |
|
|
17'4'' x 9'4'' |
|
Main Level |
Primary Bedroom |
|
|
22'9'' x 15'1'' |
|
Main Level |
Dining Room |
|
|
20'0'' x 14'0'' |
|
Main Level |
Eat In Kitchen |
|
|
24'1'' x 19'4'' |
|
Main Level |
Den |
|
|
14'2'' x 13'4'' |
|
Main Level |
Living Room |
|
|
14'3'' x 12'0'' |
|
Main Level |
Foyer |
|
|
10'7'' x 7'0'' |
|
Main Level |
Great Room |
|
|
24'3'' x 23' |
https://www.realtor.ca/real-estate/27453645/845012-braemar-sideroad-woodstock












































