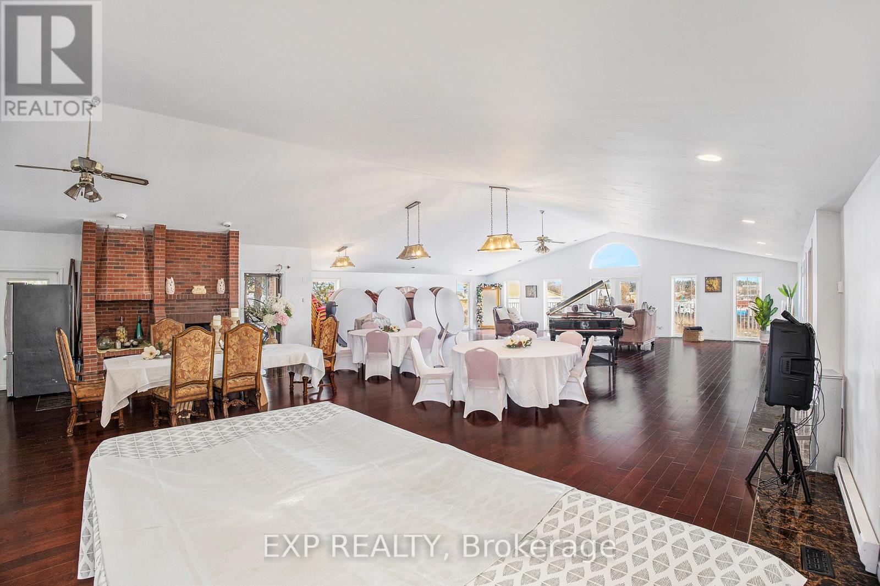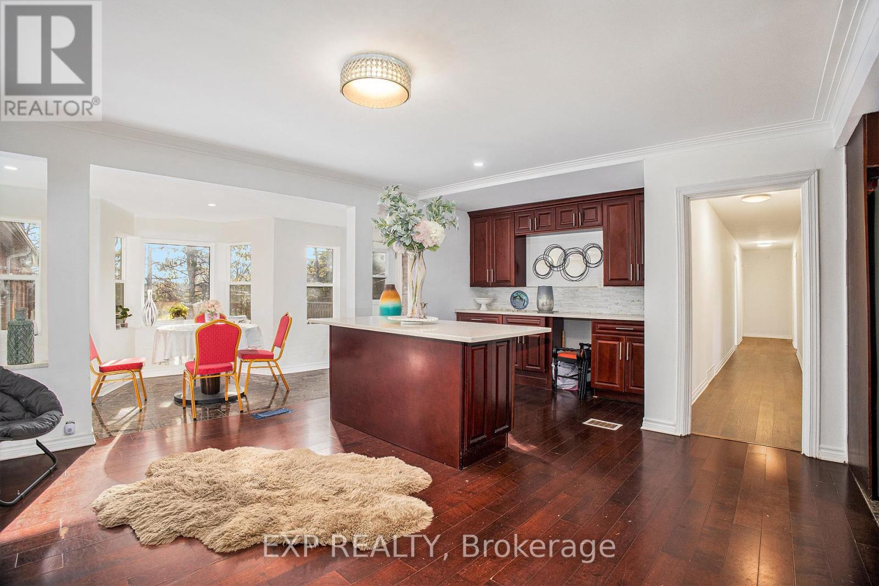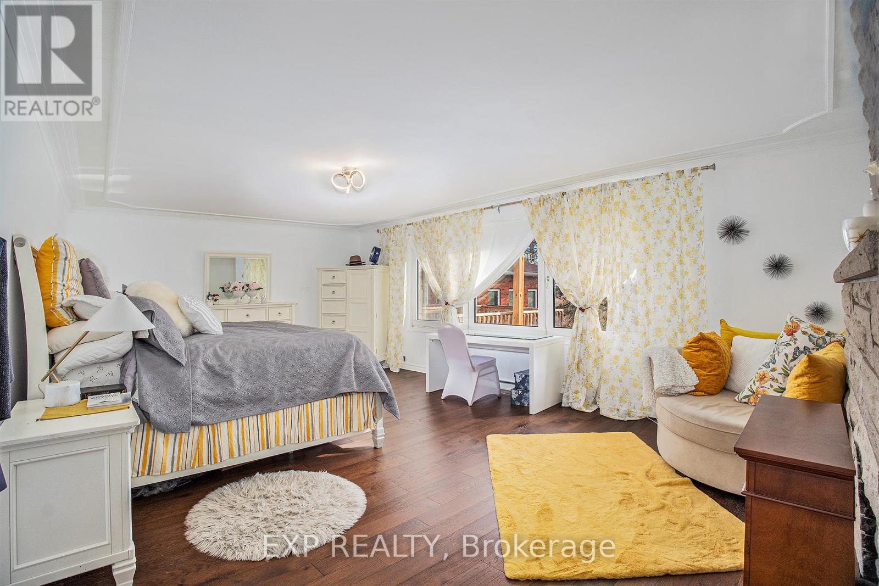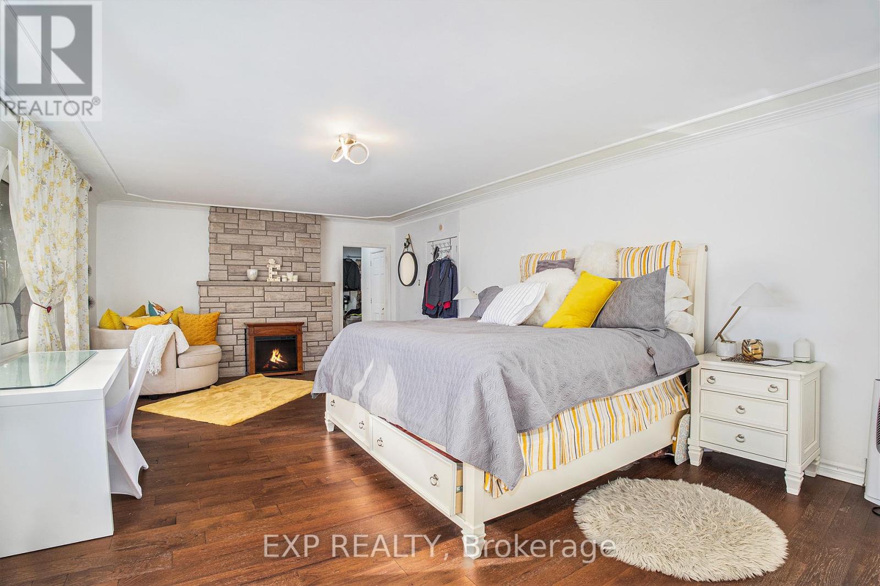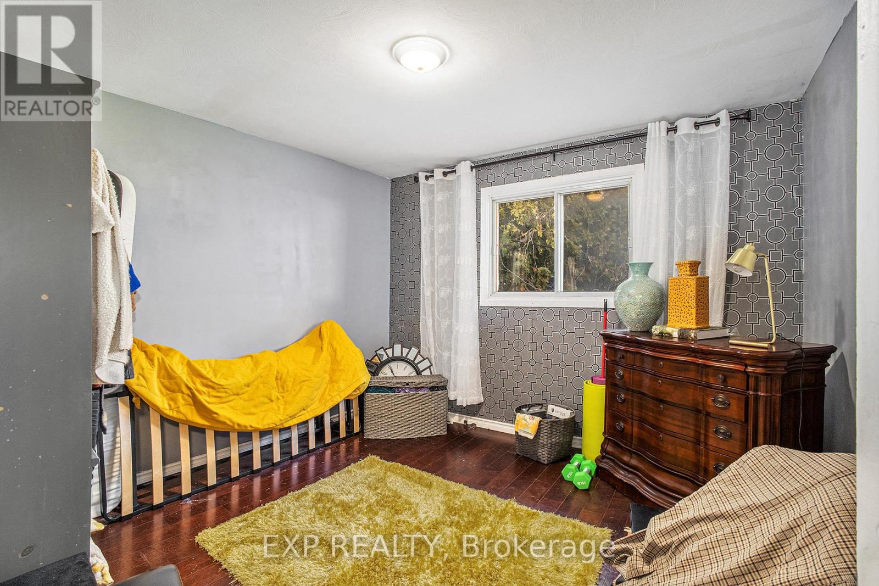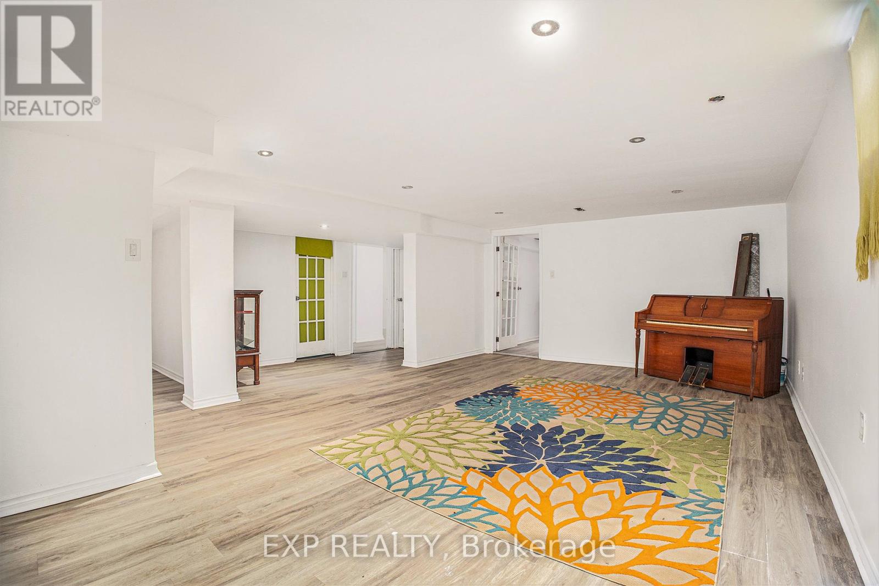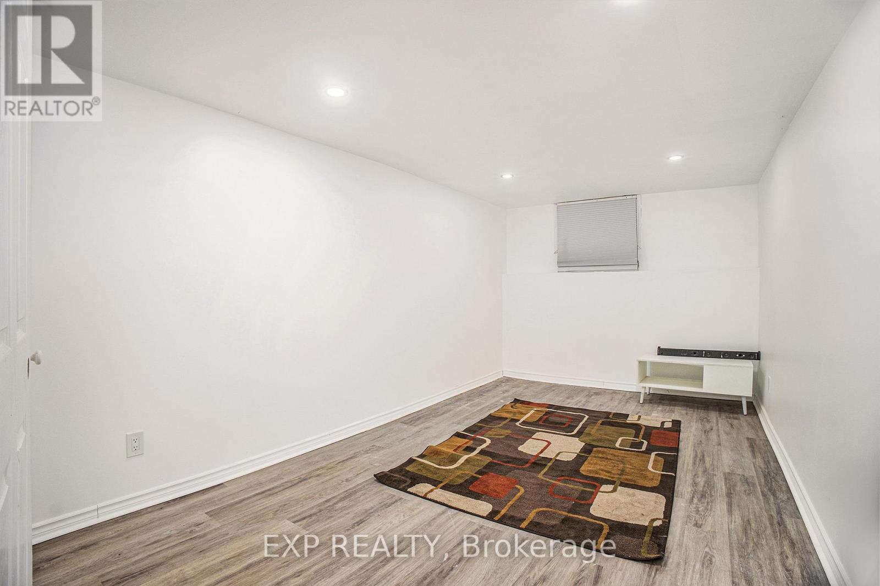7 Bedroom
5 Bathroom
Bungalow
Fireplace
Indoor Pool
Forced Air
$1,200,000
Don't miss this 4+3 bedroom, 5 bath custom family home, located on a premium lot of almost an Acre, just outside of Navan! With approx. 6500 sq ft of space, an indoor pool, in-law suite and lots of parking it's a great option for large families or those looking to run their business at home with ease! Well maintained throughout offering large principal rooms, good sized bedrooms, a fully finished basement...there's lots to love. Primary bedroom offers ensuite & walk-in closet. Plenty of additional bedrooms for guests or kids. Lower level offers spacious recreation room, storage, washrooms & laundry. The indoor pool, with hot tub & sauna area, is a great spot for year round relaxation! Large detached building is currently used for storage. Recent updates include front entrance stairs (2021), updated basement (2022), pool painted (2022), kitchen windows (2022). Outside plenty of green space awaits; whether you have a green thumb or pets who like to roam it is sure to be enjoyed! Rural Heavy Industrial Zoning is a rare find with lots of opportunities! Country living close to all the local amenities you could need with Navan just 10 minutes away and you are just 20 minutes to Orleans! Easy to view! (id:34792)
Property Details
|
MLS® Number
|
X11824019 |
|
Property Type
|
Single Family |
|
Community Name
|
1108 - Sarsfield/Bearbrook |
|
Features
|
In-law Suite |
|
Parking Space Total
|
36 |
|
Pool Type
|
Indoor Pool |
Building
|
Bathroom Total
|
5 |
|
Bedrooms Above Ground
|
4 |
|
Bedrooms Below Ground
|
3 |
|
Bedrooms Total
|
7 |
|
Amenities
|
Fireplace(s) |
|
Appliances
|
Hot Tub, Dishwasher, Dryer, Refrigerator, Stove, Washer |
|
Architectural Style
|
Bungalow |
|
Basement Development
|
Finished |
|
Basement Type
|
Full (finished) |
|
Construction Style Attachment
|
Detached |
|
Exterior Finish
|
Brick |
|
Fire Protection
|
Alarm System |
|
Fireplace Present
|
Yes |
|
Fireplace Total
|
1 |
|
Foundation Type
|
Poured Concrete |
|
Heating Fuel
|
Electric |
|
Heating Type
|
Forced Air |
|
Stories Total
|
1 |
|
Type
|
House |
Parking
|
Attached Garage
|
|
|
Inside Entry
|
|
Land
|
Acreage
|
No |
|
Sewer
|
Septic System |
|
Size Depth
|
256 Ft ,11 In |
|
Size Frontage
|
243 Ft ,3 In |
|
Size Irregular
|
243.27 X 256.95 Ft ; Lot Size Irregular |
|
Size Total Text
|
243.27 X 256.95 Ft ; Lot Size Irregular|1/2 - 1.99 Acres |
|
Zoning Description
|
Rh Rural Heavy Industrial Zone |
Rooms
| Level |
Type |
Length |
Width |
Dimensions |
|
Basement |
Bedroom 2 |
2.99 m |
3.85 m |
2.99 m x 3.85 m |
|
Basement |
Laundry Room |
2.43 m |
2.26 m |
2.43 m x 2.26 m |
|
Basement |
Recreational, Games Room |
7.89 m |
11.45 m |
7.89 m x 11.45 m |
|
Basement |
Bedroom |
2.87 m |
6.908 m |
2.87 m x 6.908 m |
|
Main Level |
Dining Room |
9.29 m |
7.5 m |
9.29 m x 7.5 m |
|
Main Level |
Living Room |
10.79 m |
8.9 m |
10.79 m x 8.9 m |
|
Main Level |
Foyer |
4.45 m |
8.5 m |
4.45 m x 8.5 m |
|
Main Level |
Kitchen |
7.59 m |
5.9 m |
7.59 m x 5.9 m |
|
Main Level |
Bedroom |
4.75 m |
6.91 m |
4.75 m x 6.91 m |
|
Main Level |
Bedroom 2 |
3.3 m |
3.34 m |
3.3 m x 3.34 m |
|
Main Level |
Bedroom 3 |
3.31 m |
2.43 m |
3.31 m x 2.43 m |
|
Main Level |
Bedroom 4 |
3.31 m |
3.6 m |
3.31 m x 3.6 m |
https://www.realtor.ca/real-estate/27702510/8411-russell-road-ottawa-1108-sarsfieldbearbrook







