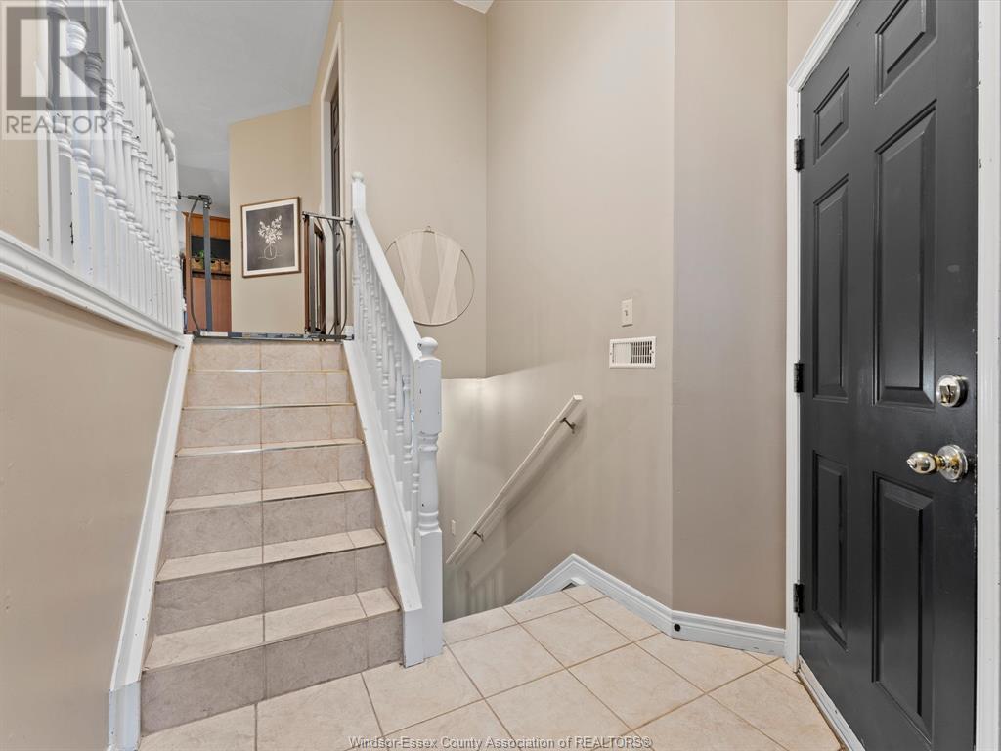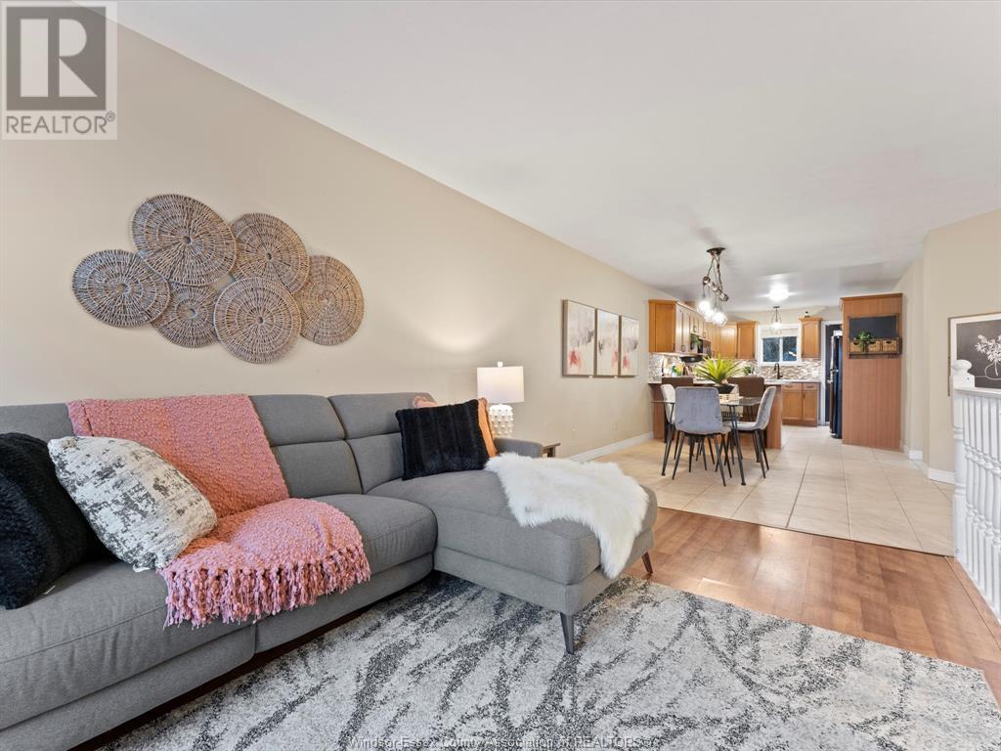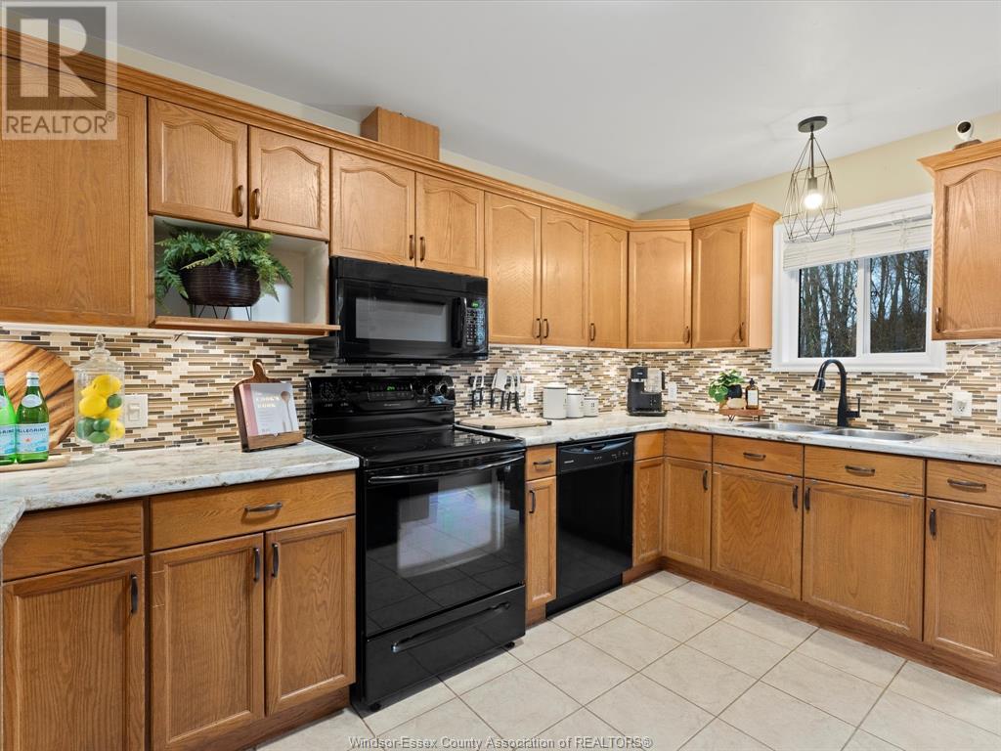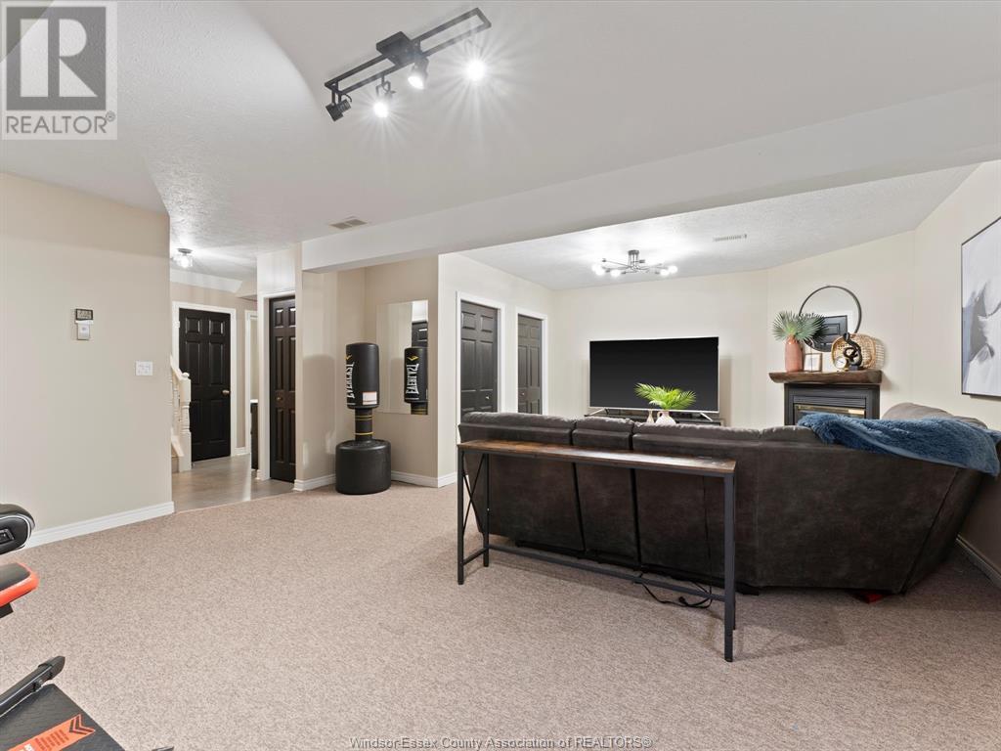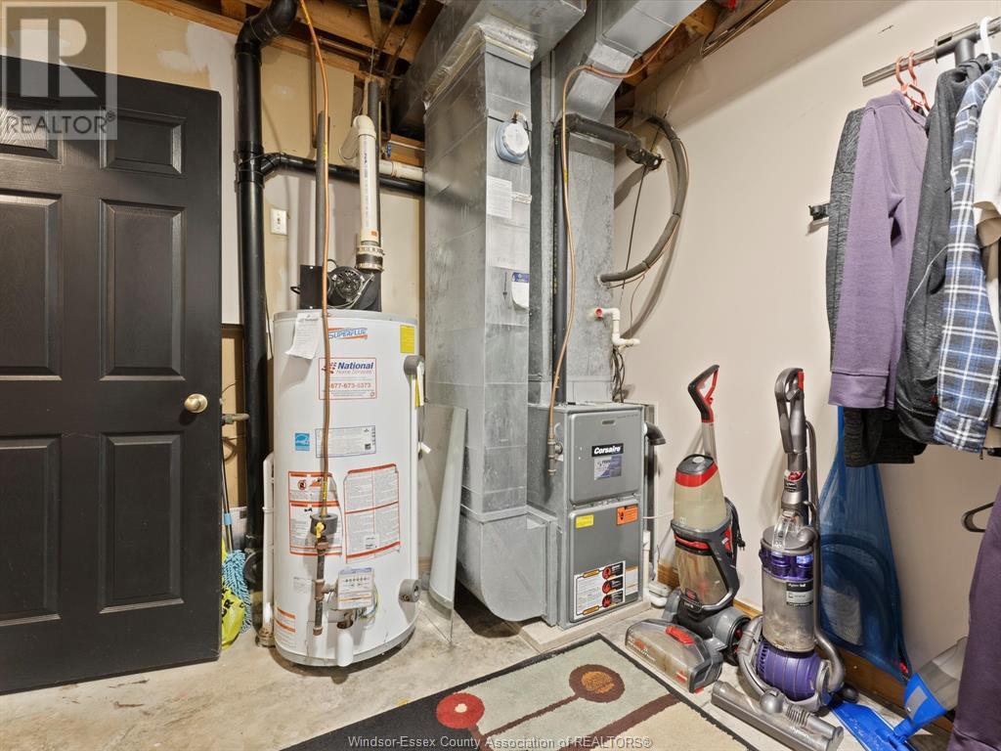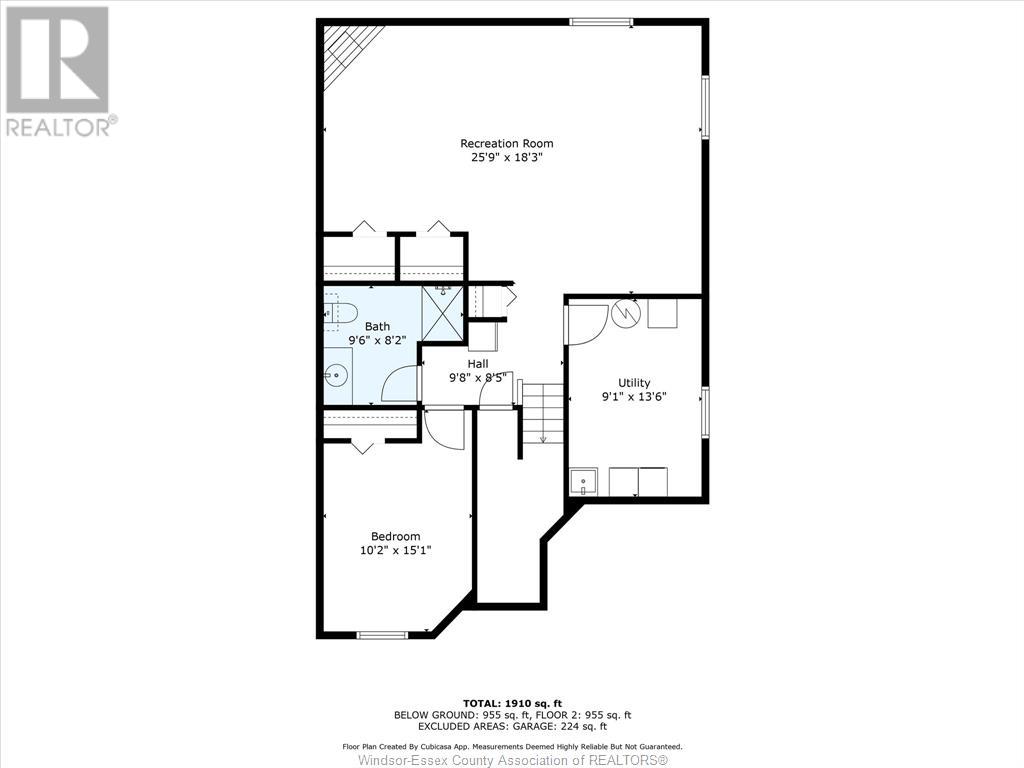3 Bedroom
2 Bathroom
Raised Ranch
Fireplace
Central Air Conditioning
Forced Air, Furnace
$429,900
Welcome to this cute raised ranch semi ready for new owners. This home has tons of space on the main floor that allows for light all the way through from the front living room through to the kitchen at the back. Upstairs you will find two bedrooms, including the master, and a bathroom that features a jacuzzi tub. Downstairs opens up even more with a huge family room boasting a gas fireplace. In addition, there's another bedroom and full bathroom. Outside you'll enjoy your privacy with a completely fenced in yard with privacy fence and no rear neighbours. Don't miss out on your chance to enjoy this cute neighbourhood with parks, great schools and close proximity to all amenities. (id:34792)
Property Details
|
MLS® Number
|
24029191 |
|
Property Type
|
Single Family |
|
Features
|
Finished Driveway |
Building
|
Bathroom Total
|
2 |
|
Bedrooms Above Ground
|
2 |
|
Bedrooms Below Ground
|
1 |
|
Bedrooms Total
|
3 |
|
Appliances
|
Dishwasher, Dryer, Refrigerator, Stove, Washer |
|
Architectural Style
|
Raised Ranch |
|
Constructed Date
|
1999 |
|
Construction Style Attachment
|
Semi-detached |
|
Cooling Type
|
Central Air Conditioning |
|
Exterior Finish
|
Aluminum/vinyl, Brick |
|
Fireplace Fuel
|
Gas |
|
Fireplace Present
|
Yes |
|
Fireplace Type
|
Insert |
|
Flooring Type
|
Carpeted, Ceramic/porcelain, Laminate |
|
Foundation Type
|
Concrete |
|
Heating Fuel
|
Natural Gas |
|
Heating Type
|
Forced Air, Furnace |
|
Type
|
House |
Parking
Land
|
Acreage
|
No |
|
Size Irregular
|
32.58x150.47 |
|
Size Total Text
|
32.58x150.47 |
|
Zoning Description
|
Res |
Rooms
| Level |
Type |
Length |
Width |
Dimensions |
|
Lower Level |
Laundry Room |
|
|
Measurements not available |
|
Lower Level |
3pc Bathroom |
|
|
Measurements not available |
|
Lower Level |
Bedroom |
|
|
Measurements not available |
|
Lower Level |
Family Room |
|
|
Measurements not available |
|
Main Level |
3pc Bathroom |
|
|
Measurements not available |
|
Main Level |
Bedroom |
|
|
Measurements not available |
|
Main Level |
Bedroom |
|
|
Measurements not available |
|
Main Level |
Kitchen |
|
|
Measurements not available |
|
Main Level |
Dining Room |
|
|
Measurements not available |
|
Main Level |
Living Room |
|
|
Measurements not available |
https://www.realtor.ca/real-estate/27725984/84-sutton-leamington



