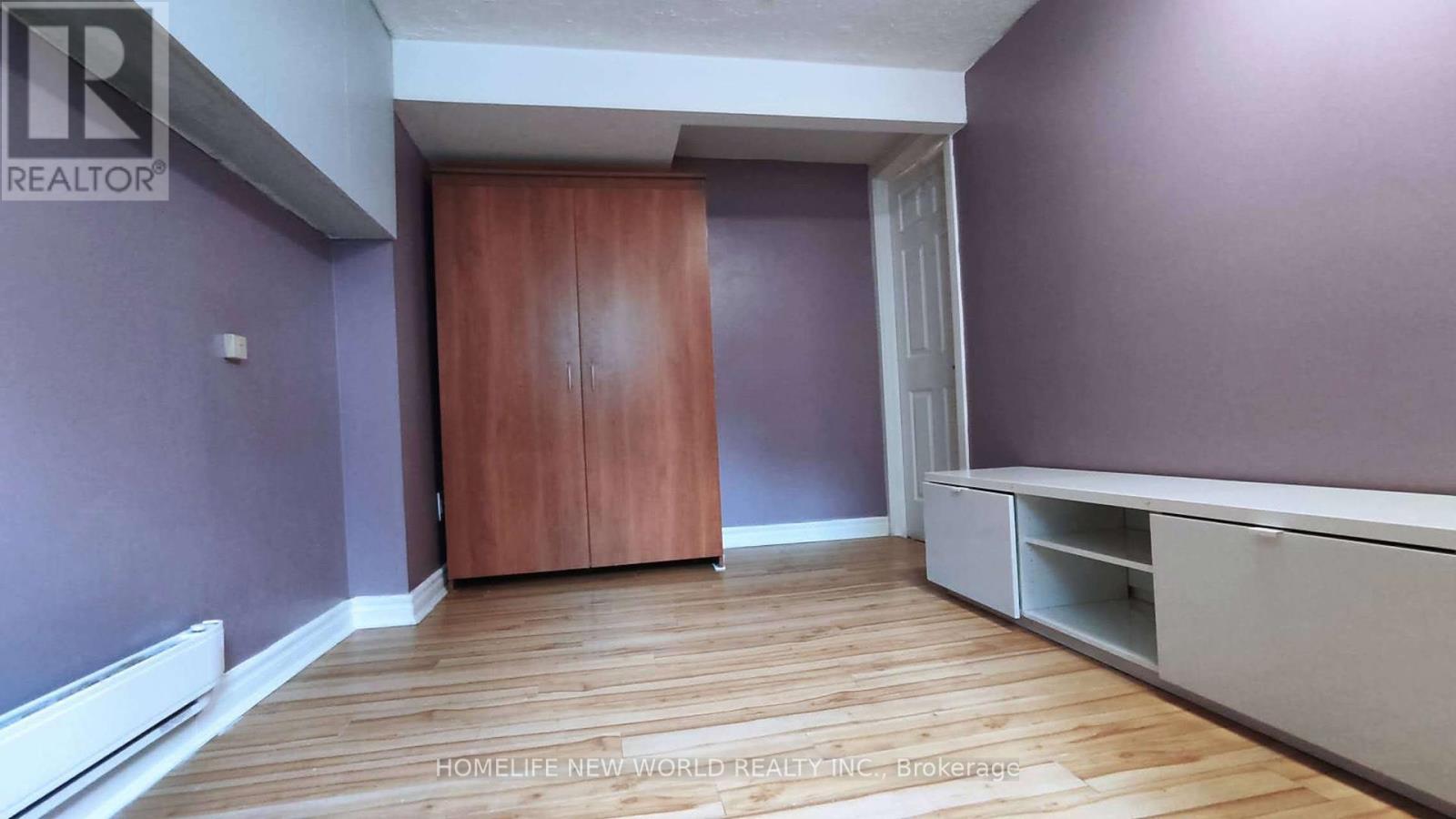(855) 500-SOLD
Info@SearchRealty.ca
84 Micmac Crescent Home For Sale Toronto (Pleasant View), Ontario M2H 2K2
C9513000
Instantly Display All Photos
Complete this form to instantly display all photos and information. View as many properties as you wish.
2 Bedroom
1 Bathroom
Central Air Conditioning, Ventilation System
Forced Air
$1,800 Monthly
Newly Renovated!! Fully Furnished!! Main Floor Separate Entrance!! Family Friendly Neighborhood!! One Driveway Parking Provided. Top Ranking Cherokee Ps. Close To Supermarket, Fairview Mall, Library, Banks, Restaurants. Ttc. Buses to Yonge/Finch Station. Close to Seneca College, Community Center, & All Amenities. Easy Access To DVP/404/401. Must See. High Speed Bell Cable Incl. **** EXTRAS **** Fully Furnished. (id:34792)
Property Details
| MLS® Number | C9513000 |
| Property Type | Single Family |
| Community Name | Pleasant View |
| Communication Type | High Speed Internet |
| Parking Space Total | 3 |
Building
| Bathroom Total | 1 |
| Bedrooms Above Ground | 2 |
| Bedrooms Total | 2 |
| Basement Features | Walk Out |
| Basement Type | N/a |
| Construction Style Attachment | Semi-detached |
| Cooling Type | Central Air Conditioning, Ventilation System |
| Exterior Finish | Brick |
| Flooring Type | Hardwood |
| Foundation Type | Unknown |
| Heating Fuel | Natural Gas |
| Heating Type | Forced Air |
| Stories Total | 2 |
| Type | House |
| Utility Water | Municipal Water |
Parking
| Attached Garage |
Land
| Acreage | No |
| Sewer | Sanitary Sewer |
Rooms
| Level | Type | Length | Width | Dimensions |
|---|---|---|---|---|
| Ground Level | Bedroom | 3.9 m | 3.4 m | 3.9 m x 3.4 m |
| Ground Level | Bedroom 2 | 4.3 m | 2.4 m | 4.3 m x 2.4 m |
| Ground Level | Kitchen | 3.5 m | 2.7 m | 3.5 m x 2.7 m |
| Ground Level | Bathroom | 2.4 m | 1.2 m | 2.4 m x 1.2 m |
https://www.realtor.ca/real-estate/27586360/84-micmac-crescent-toronto-pleasant-view-pleasant-view











