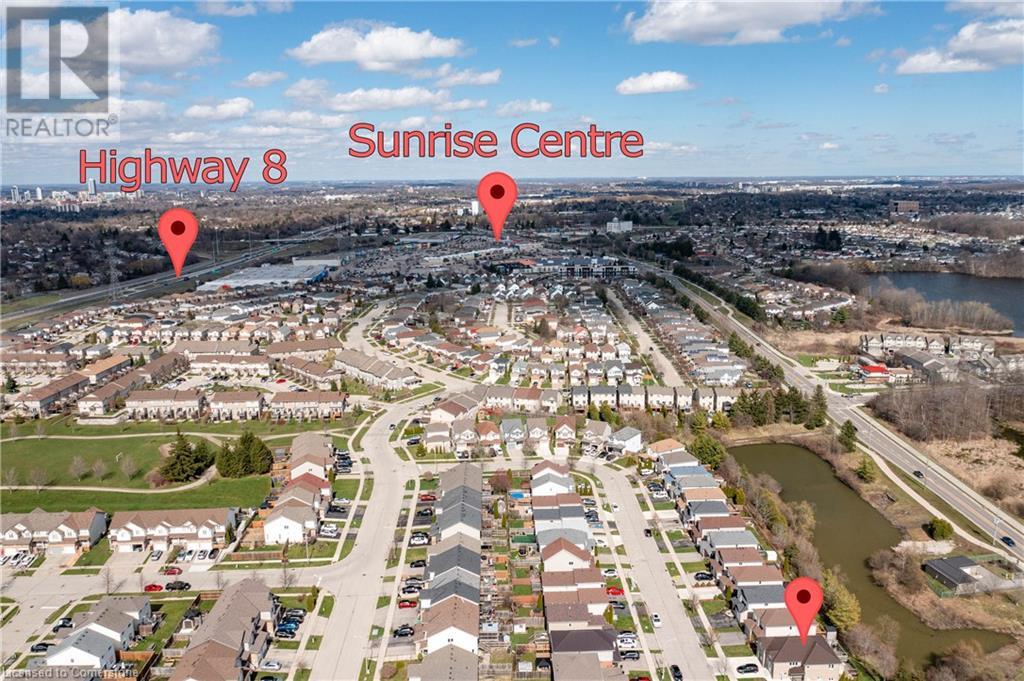3 Bedroom
1 Bathroom
1320.18 sqft
Raised Bungalow
Central Air Conditioning
Forced Air
$2,600 Monthly
WELCOME HOME to this fantastic 3 bedroom unit in a legal duplex located in Laurentian West. The open concept, carpet-free main floor. The generous sized primary bedroom offers a large walk-in closet and a walk out to a lovely balcony overlooking the gorgeous backyard and the beautiful Everglade pond. The main living area has ample space for entertaining and has the open concept layout to the dining and kitchen areas that have plenty of counter space and cabinetry. This is the perfect location as it is only minutes away from highway access, within walking distance of the Sunrise Mall that offers many different restaurants & shops, amazing walking trails. This home offers access to top-rated schools. This is a MUST SEE unit. Book your appointment today! (id:34792)
Property Details
|
MLS® Number
|
40649966 |
|
Property Type
|
Single Family |
|
Amenities Near By
|
Park, Public Transit, Shopping |
|
Community Features
|
Quiet Area, School Bus |
|
Equipment Type
|
Water Heater |
|
Features
|
Conservation/green Belt, Sump Pump, Automatic Garage Door Opener |
|
Parking Space Total
|
2 |
|
Rental Equipment Type
|
Water Heater |
|
Structure
|
Shed |
|
View Type
|
Direct Water View |
Building
|
Bathroom Total
|
1 |
|
Bedrooms Above Ground
|
3 |
|
Bedrooms Total
|
3 |
|
Appliances
|
Dishwasher, Dryer, Refrigerator, Stove, Water Meter, Water Softener, Washer, Microwave Built-in, Window Coverings, Garage Door Opener |
|
Architectural Style
|
Raised Bungalow |
|
Basement Development
|
Finished |
|
Basement Type
|
Full (finished) |
|
Constructed Date
|
2004 |
|
Construction Style Attachment
|
Detached |
|
Cooling Type
|
Central Air Conditioning |
|
Exterior Finish
|
Brick |
|
Foundation Type
|
Poured Concrete |
|
Heating Fuel
|
Natural Gas |
|
Heating Type
|
Forced Air |
|
Stories Total
|
1 |
|
Size Interior
|
1320.18 Sqft |
|
Type
|
House |
|
Utility Water
|
Municipal Water |
Parking
Land
|
Access Type
|
Road Access, Highway Access |
|
Acreage
|
No |
|
Land Amenities
|
Park, Public Transit, Shopping |
|
Sewer
|
Municipal Sewage System |
|
Size Depth
|
90 Ft |
|
Size Frontage
|
50 Ft |
|
Size Total Text
|
Under 1/2 Acre |
|
Zoning Description
|
Res-4 |
Rooms
| Level |
Type |
Length |
Width |
Dimensions |
|
Second Level |
Bedroom |
|
|
11'9'' x 14'8'' |
|
Main Level |
Utility Room |
|
|
5'0'' x 4'11'' |
|
Main Level |
Laundry Room |
|
|
8'5'' x 4'11'' |
|
Main Level |
4pc Bathroom |
|
|
9'8'' x 5'6'' |
|
Main Level |
Bedroom |
|
|
12'2'' x 9'8'' |
|
Main Level |
Primary Bedroom |
|
|
14'11'' x 14'1'' |
|
Main Level |
Dining Room |
|
|
14'0'' x 10'1'' |
|
Main Level |
Kitchen |
|
|
14'6'' x 14'3'' |
|
Main Level |
Living Room |
|
|
14'0'' x 7'8'' |
https://www.realtor.ca/real-estate/27451158/84-everglade-crescent-unit-upper-kitchener





























