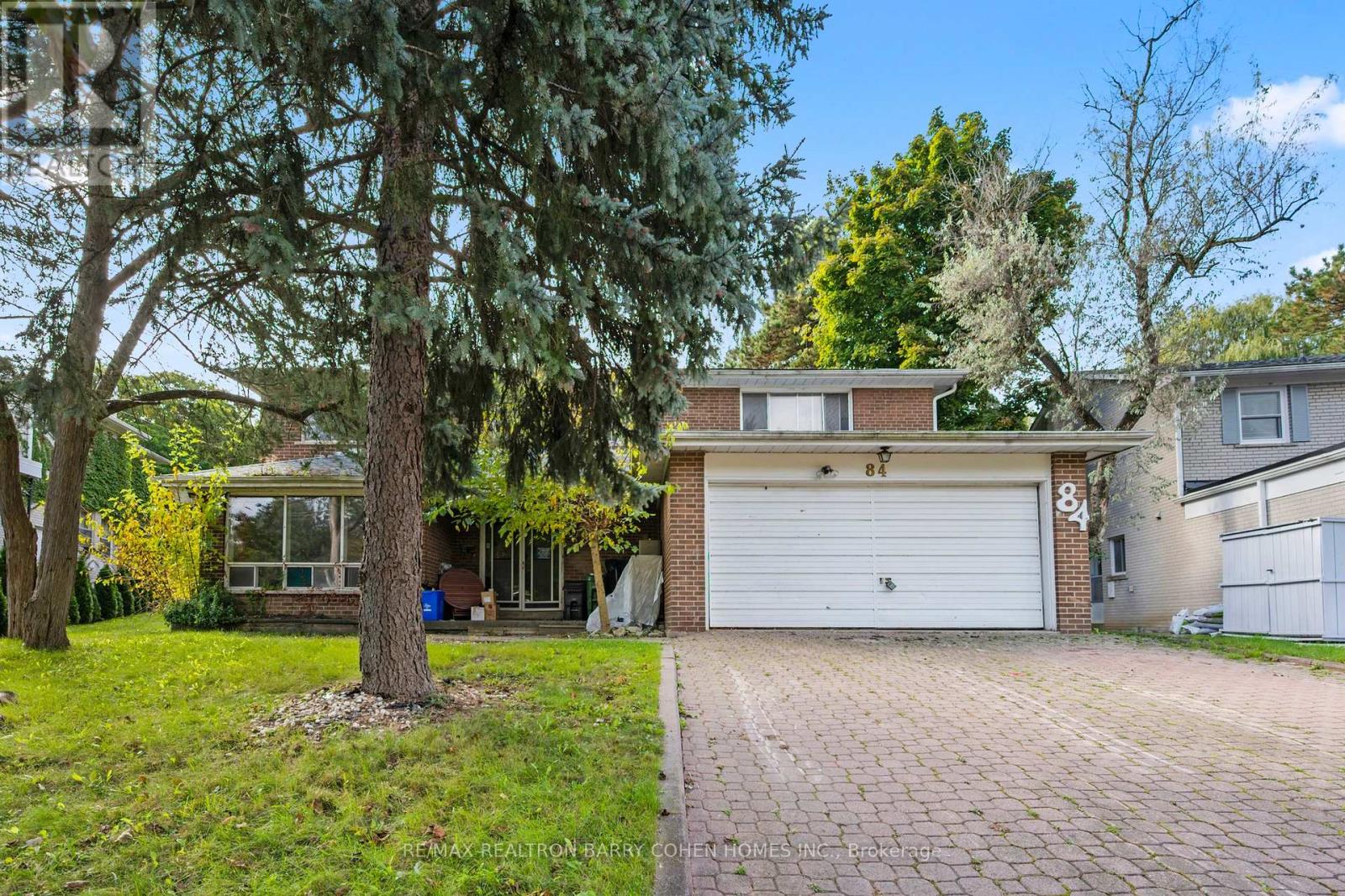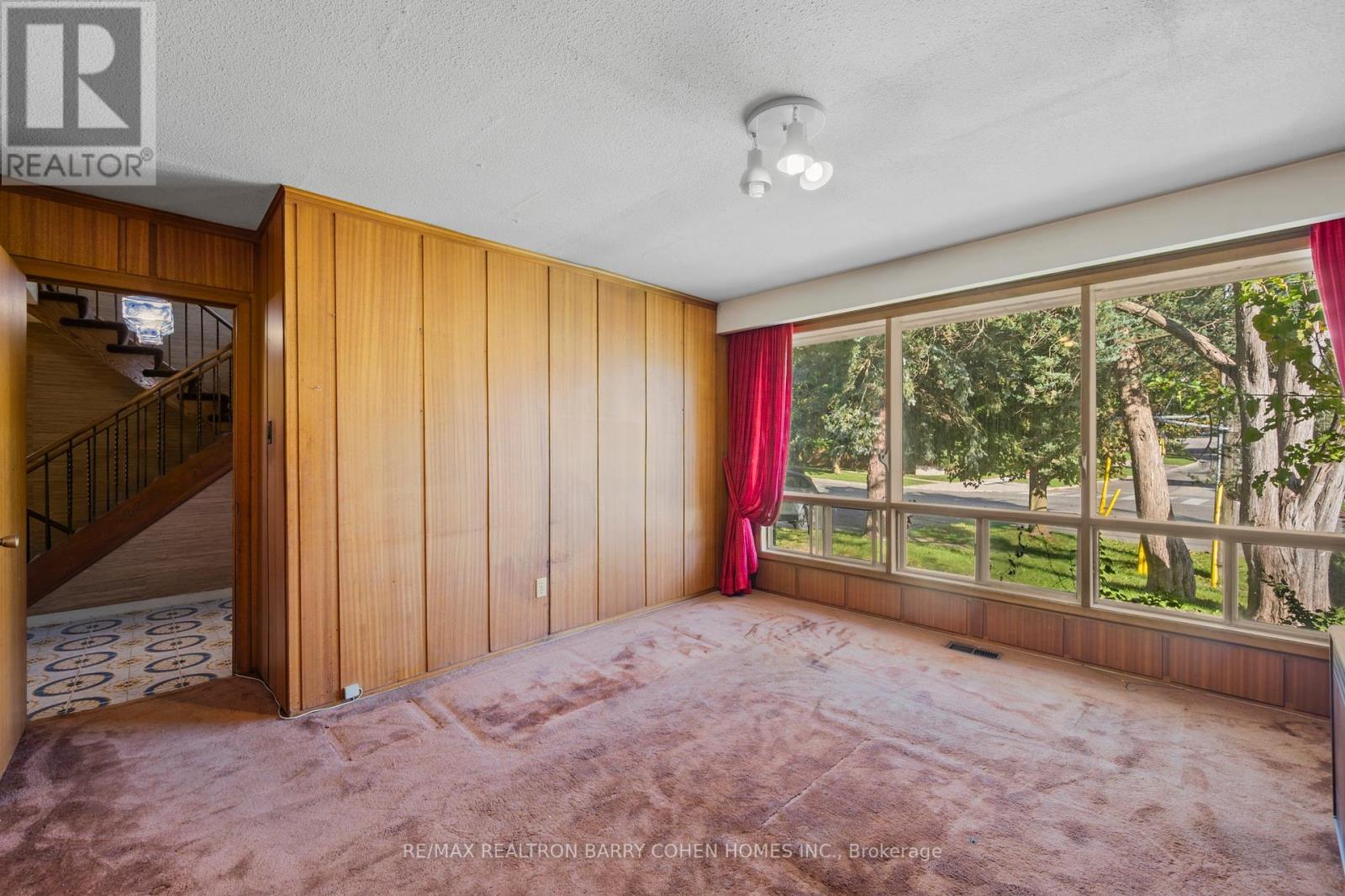6 Bedroom
4 Bathroom
Fireplace
Central Air Conditioning
Forced Air
$2,495,000
Expansive Tree-Lined Ravine Lot Backing Onto Picturesque Vyner Greenbelt. Potential To Acquire 7' Of Frontage From The Neighbouring Property. Coveted Opportunity To Build Your Dream Home In One Of Torontos Most Desirable Family Neighbourhoods. Update To Your Desires. Vast Fenced Backyard Overlooking Forested Ravine Offers Incredible Privacy And Potential. Main Floor W/ Family Room, Combined Living-Dining W/ Fireplace & Walk-Out To Backyard, Eat-In Kitchen, Powder Room & Laundry W/ Separate Entrance. Primary Suite W/ Walk-In Closet & 3-Piece Ensuite. Second Bedroom W/ Private Balcony Overlooking Backyard. 2 Additional Upstairs Beds W/ Shared 4-Piece Bath. Spacious Entertainment Room, Home Workshop & 3-Piece Bath On Lower Level. Sought-After Location On Quiet Street In St. Andrews-Windfields, Minutes To Top-Rated Schools, Bayview Village Shopping Centre, Major Highways, Athletic Clubs, Golf Courses & Don River Trails. **** EXTRAS **** Frigidaire & Whirlpool F/F, Frigidaire Oven & Stovetop, RCA Microwave, Hisense Compact Fridge, Samsung Washing Machine, GE Dryer, Furnace & A/C, Exterior Lighting. (id:34792)
Property Details
|
MLS® Number
|
C10893787 |
|
Property Type
|
Single Family |
|
Community Name
|
St. Andrew-Windfields |
|
Amenities Near By
|
Park, Schools |
|
Features
|
Ravine |
|
Parking Space Total
|
6 |
Building
|
Bathroom Total
|
4 |
|
Bedrooms Above Ground
|
5 |
|
Bedrooms Below Ground
|
1 |
|
Bedrooms Total
|
6 |
|
Basement Development
|
Finished |
|
Basement Type
|
N/a (finished) |
|
Construction Style Attachment
|
Detached |
|
Cooling Type
|
Central Air Conditioning |
|
Exterior Finish
|
Brick |
|
Fireplace Present
|
Yes |
|
Flooring Type
|
Carpeted, Tile |
|
Foundation Type
|
Unknown |
|
Half Bath Total
|
1 |
|
Heating Fuel
|
Natural Gas |
|
Heating Type
|
Forced Air |
|
Stories Total
|
2 |
|
Type
|
House |
|
Utility Water
|
Municipal Water |
Parking
Land
|
Acreage
|
No |
|
Land Amenities
|
Park, Schools |
|
Sewer
|
Sanitary Sewer |
|
Size Depth
|
169 Ft ,6 In |
|
Size Frontage
|
53 Ft |
|
Size Irregular
|
53 X 169.5 Ft ; Pies Out To 114.32' |
|
Size Total Text
|
53 X 169.5 Ft ; Pies Out To 114.32' |
Rooms
| Level |
Type |
Length |
Width |
Dimensions |
|
Second Level |
Primary Bedroom |
4.19 m |
3.66 m |
4.19 m x 3.66 m |
|
Second Level |
Bedroom 2 |
5.28 m |
4.19 m |
5.28 m x 4.19 m |
|
Second Level |
Bedroom 3 |
3.96 m |
3.3 m |
3.96 m x 3.3 m |
|
Second Level |
Bedroom 4 |
3.78 m |
3.51 m |
3.78 m x 3.51 m |
|
Second Level |
Bedroom 5 |
3.94 m |
3.78 m |
3.94 m x 3.78 m |
|
Lower Level |
Recreational, Games Room |
3.51 m |
3.33 m |
3.51 m x 3.33 m |
|
Main Level |
Dining Room |
5.82 m |
4.37 m |
5.82 m x 4.37 m |
|
Main Level |
Family Room |
4.06 m |
3.91 m |
4.06 m x 3.91 m |
|
Main Level |
Kitchen |
5.44 m |
3.89 m |
5.44 m x 3.89 m |
|
Main Level |
Study |
4.19 m |
3.66 m |
4.19 m x 3.66 m |
https://www.realtor.ca/real-estate/27683278/84-bannatyne-drive-toronto-st-andrew-windfields-st-andrew-windfields






















